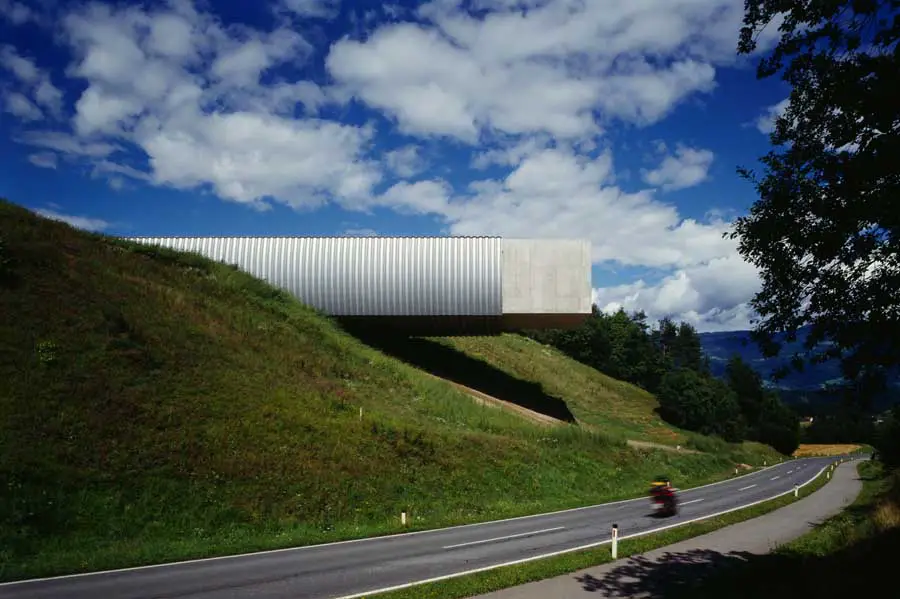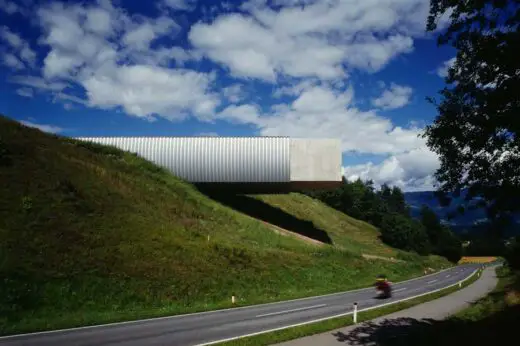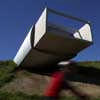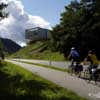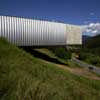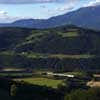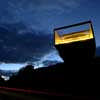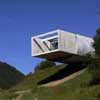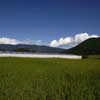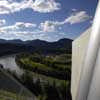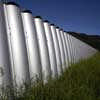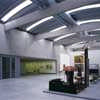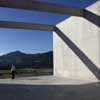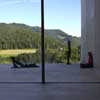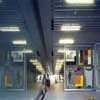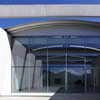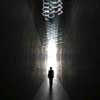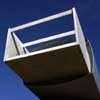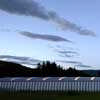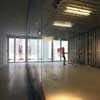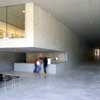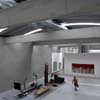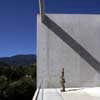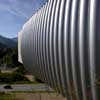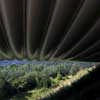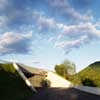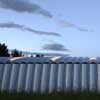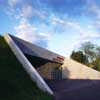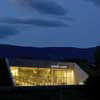Museum Liaunig Austria, Neuhaus, Suha, Carinthia Building, Architecture Photo, Project Design
Museum Liaunig, Carinthia, Austria
Contemporary Austrian Building design by querkraft Architects
17 Oct 2008
ML museum liaunig, Neuhaus / Suha, Carinthia, Austria
ML museum liaunig, Neuhaus / Suha, Kärnten
Photos / Fotos : Lisa Rastlort
Museum Liaunig
The museum liaunig projects out on two sides over steep-sided ground, high up in the landscape. a cut through the hill marks a precise intervention in nature.
das museum liaunig liegt auf einem auf zwei seiten stark abfallenden hochplateau. ein präsziser einschnitt ins gelände eröffnet neue bezüge zur umgebung.
sign
planted into the site the new museum emerges more like a work of landart. only a small part of the outstretched museum building is visible.
cut through the hill, the main body of the museum slices athrough a densely-wooded, steep-sided embankment, providing an unparalleled view over the river drau seventy metres below.
the building cantilevers an impressive thirty metres out, over a steep bank towards the approach road – clearly visible to approaching visitors.
zeichen
eingebettet ins hochplateau liegt das museum wie eine skulptur in der landschaft. vom langgestreckten museumsbau bleibt lediglich ein kleiner teil sichtbar.
der ins plateau geschnittene museumskörper durchbricht eine dicht bewaldete böschung und gibt auf einer seite den blick auf die 70 meter darunter liegende drau frei.
auf der seite der Bundesstraße ragt der baukörper weit über eine steile böschung hinaus und macht so das museum für die ankommenden besucherInnen sichtbar.
viewing storage
the museum entrance zone is orientated toward both the centre of neuhaus and the nearby historical castle owned by the museum’s patron.
the substantial viewing storage depot is one of the main areas of the museum. stretching the whole length of the gently sloping approach to the main exhibition hall, visitors are accompanied by this ‘wine cellar of art’. this underground volume offers the possibility to organise a variety of exhibitions by virtue of flexible screens and lighting arrangements.
schaudepot
die eingangszone des museums orientiert sich in richtung des ortszentrums neuhaus und zum darüberliegenden markanten historischen schloss des auftraggebers hin.
das umfangreiche schaudepot ist einer der hauptbereiche des museums. über die gesamte länge des flach ansteigenden zugangs zur großen ausstellungshalle begleitet der „weinkeller der kunst“ die besucherInnen auf dem weg zur ausstellung. der unterirdische baukörper bietet die möglichkeit, unterschiedliche exponate auf depotauszügen durch wechselnde beleuchtung zu inszenieren.
art gallery
the building’s core is a 160metre long, fully daylit exhibition hall, with protected terraces at each end. the continuous 13metre wide, 7metre high room is covered by a part translucent curved-skin – an industrial element permitting daylight. the hall is organised with mobile exhibition panels.
kunsthalle
der kern der anlage ist die 160 meter lange tageslichtdurchflutete ausstellungshalle mit den angeschlossenen terrassen. der durchgehend 13 meter breite und 7 meter hohe raum ist mit bogenschalen aus dem industriebau gedeckt, transluzente elemente bieten tageslichtbeleuchtung. die halle ist mit mobilen ausstellungwänden bespielbar.
graphic collection and gold collection
the daylight-free, gently conical room for the graphic collection lies adjacent the ramped entrance. the collection is enclosed by the main hall and is orientated towards the entrance. a window facing neuhaus at the end of the graphic collection sits over the foyer. the gold collection is a separate chamber connected by a small corridor. brigitte kowanz’s light installation accompanies the way to the underground collection.
grafiksammlung und goldsammlung
der tageslichtfreie, leicht konisch geschnittene raum der grafischen sammlung liegt entlang des rampenförmigen zugangs, wird direkt von der haupthalle erschlossen und orientiert sich richtung eingang. ein fenster richtung neuhaus am ende des grafikrundganges gibt den blick aufs foyer frei.
die goldsammlung ist ein eigenständiger baukörper, der durch einen schmalen zugang erschlossen wird. eine lichtinstallation von brigitte kowanz begleitet den weg zur unterirdisch gelegenen sammlung.
efficiency and sustainability
the high cost of the external envelope is avoided by sinking the majority of the building below ground. rather than removing the soil, excavated ground is used to remodel the site. industrial materials like concrete, glass and sheet metal dominate the visible portion of the building. set into the hill, the building benefits from the temperate environment. a geothermal heat pump utilises the constant temperature of the ground. rooflight substitutes artificial light as much as possible.
effizienz und nachhaltigkeit
auf teure fassadenflächen wird verzichtet, das objekt wird größtenteils eingegraben. der aushub wird nicht verführt, sondern am grundstück verteilt. industrielle materialien wie beton, glas und blech dominieren die sichtbaren flächen des museums. die einbettung ins gleichmässig temperierte erdreich sichert eine energieeffiziente betriebsführung. die beheizung erfolgt durch eine wärmepumpe. oberlicht ersetzt
weitestgehend das kunstlicht.
Museum Liaunig – Building Information
ML museum liaunig, neuhaus/suha, carinthia
project data
client dkfm herbert liaunig
design and planning querkraft (jakob dunkl, gerd erhartt, peter sapp)
project architect erwin stättner
project team sandra denk, dominique dinies, vera kittler, janine hochrieser, jan geldermann, charlotte lieske, tobias colz, petra meisenbichler, dana rakova
general contractor werkstatt wien, vienna
executive architect querkraft zt gmbh, vienna
structural engineering werkraum wien ingenieure, project management: jan umlauf, vienna
building technology dr. pfeiler gmbh, graz
building services strabag technik, vienna
daylight simulation klaus pokorny, vienna
accompanying control fcp fritsch, chiari und partner zt gmbh, vienna
effective area 4.400 m²
gross floor area 4.810 m²
cubature 32.100 m³
competition jun 2006
start of construction aug 2007
completion may 2008
Museum Liaunig Austria images / information from querkraft
ML museum liaunig design : Querkraft
Location: Neuhaus, Carinthia, Austria, central Europe
Austrian Building Designs
Austrian Architecture Designs – architectural selection below:
Vienna Architecture Walking Tours by e-architect
Austria Architect : Studio Listings
Another Austrian museum building on e-architect:
Joanneum Museum Extension Graz
Another Carinthian building on e-architect:
Theurl office building, CLT production plant, Steinfeld, Spittal an der Drau, Carinthia, southern Austria
Design: ATP architects engineers, Innsbruck
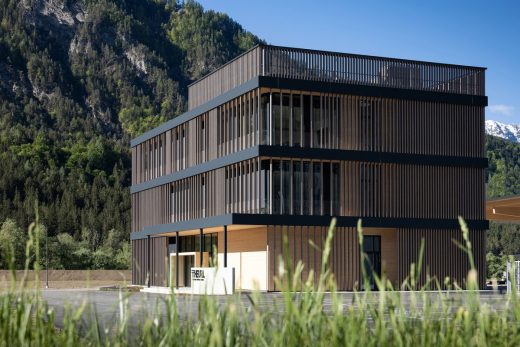
photo © ATP/Bause
Theurl Steinfeld office building, CLT production plant
Tyrol Building by Delugan Meissl
C&P Corporate Headquarters, Graz
Architects: INNOCAD Architecture
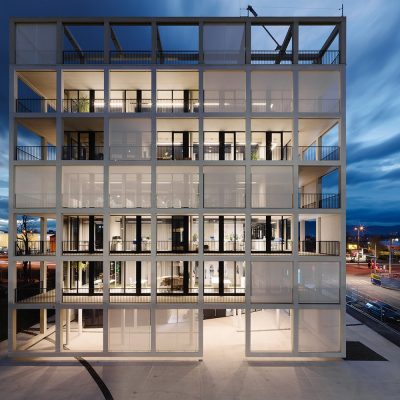
photo : Paul Ott
C&P Corporate Headquarters, Graz
Comments / photos for this Museum Liaunig Architecture design by querkraft architekten page welcome

