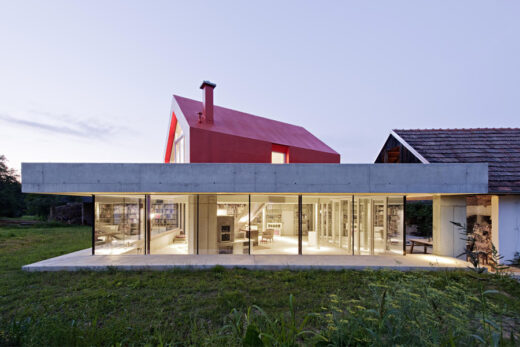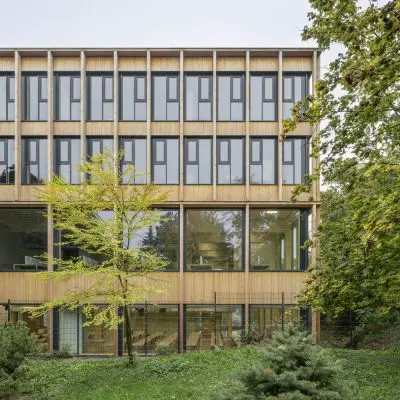Forum Limbach Burgenland, Austrian Architecture Design Photos, Architect, Best House 2013
Forum Limbach : Burgenland Building
Building in south east Austria design by Looping Architecture
26 Apr 2013
Location: Burgenland, south east Austria
Design: Looping Architecture
Forum Limbach Building
LOOPING ARCHITECTURE wins architecture award “Best House 2013” with FORUM LIMBACH
Forum Limbach
The project FORUM LIMBACH, discussion forum as well as a museum and private abode of the principal and collector, convinced the jury with its “animated dialogue between outside and inside, old and new”, Erich Kugler from Architekturraum Burgenland explains the decision. The new building, fitted into the historically grown farmyard structure, closes the rural square edifice and at the same time opens up the previously enclosed inner yard.
On top sits the upper storey as “house on the house” with the principal’s private rooms. The bright red “house on the house” marks a visionary new beginning without overwriting the property’s naturalness. Joint concept development and keeping the original ensemble were important points for the principal and the architects as well.
LOOPING: “Architecture always is holistic attendance. We do not believe in the authority of the modern architect who says: ‘This way or none’.” Yet they do not see themselves as fulfilment agents. “We just try to read between the lines, imply structure, environment, and task in our thoughts and process them conceptually.” In this regard Forum Limbach certainly is a showcase project. “Yes, we rarely get the chance to realise such a clear concept together with the principal”, the architects of LOOPING ARCHITECTURE explain.
LIMBACH
BURGENLAND
House on the house
Old farm houses tell stories, style and choice of material disclose what was erected when and for what purpose. In Limbach, a farmyard was expanded by an architecturally exciting chapter; the annex serves as a discussion forum and venue. On top sits the upper storey as “house on the house” with the principal’s private rooms.
The new building, fitted into the historically grown farmyard structure, closes the rural square edifice and at the same time opens up the previously enclosed inner yard. This apparently contradictory double function is made possible by the building’s clever horizontal bisection. The “house on the house”, entirely clad in a red polyurethane skin, faces east-west, the necessary rotation out of the original property’s axes emphasises that it is a newcomer in the conglomerate. It is accessed via a self-supporting stairway quoting the ladders which belong to the farmyard image. In the farmyard’s biography, the annex project marks a visionary new beginning without overwriting the property’s naturalness.
Forum Limbach Burgenland – Building Information
BESTE HOUSE 2013, BURGENLAND
Award winner: FORUM LIMBACH
Principals: Isabelle and Andreas Stalzer
Architects: LOOPING ARCHITECTURE, Vienna
Living space: 150m2
Statement of the jury
”At the location of the former pigsty, the inner yard of the square ensemble is unconventionally closed off openly. The transparent dwelling and studio building is fitted into the historical structure. It offers deep insights into its own inside as well as exciting views of the respective behind. There is a lively dialogue between outside and inside as well as between old and new. The eye-catching upper storey self-ironically flirts with its neighbours. The roughness of the materials used exudes brittle charm and an unfinished flavour. The new building signals an atmosphere of departure in the midst of morbid substance – a valiant continuation of the original building.”
Erich Kugler
ARCHITEKTUR RAUMBURGENLAND
LOOPING ARCHITECTURE
Eva Becker, Christa Stürzlinger, Klaus Schober, Ludwig Starz
LOOPING ARCHITECTURE was founded in 1999 by the architects Eva Becker, Christa Stürzlinger, Klaus Schober und Ludwig Starz. Looping is not just the turn of a little aircraft. Looping also is the movement in architecture in the most literal sense.
The architects leave their clear, unambiguous trails in Vienna’s architect sky – not twisted, but rounded and swift: “For us there are no static rooms strung together, only movement and the rooms’ relation to each other. These loops certainly are a central theme of LOOPING – the temporal component in space. The added value our principals get mainly is created by axes of perspective, different entrances and altitudinal movements. It’s like a story telling itself – with an experience value.”
LOOPING ARCHITECTURE develop their architecture in the 6th disctrict of Vienna at business premises in Gumpendorfer Strasse.
Forum Limbach images / information received 260413
Location: Limbach, Burgenland, Austria, central Europe
Austrian Building Designs
Austrian Architecture Designs – architectural selection below:
Vienna Architecture Walking Tours by e-architect
Austria Architect : Studio Listings
Austrian Buildings
Design: SWAP Architekten with DELTA
photograph © Hertha Hurnaus
Library and seminar centre at BOKU
, Innsbruck
David Chipperfield Architects
Kaufhaus Tyrol
Nordpark Cable Railway Station, Innsbruck
Zaha Hadid Architects
Nordpark Stations Innsbruck
Verkaufs- und Finanzzentrale voest alpine Stahl Gmbh
Dietmar Feichtinger Architectes
Voest Steelworks Linz
Martin Luther Kirche, Hainburg, eastern Austria
COOP HIMMELB(L)AU
Martin Luther Kirche Hainburg
Comments / photos for the Forum Limbach – Austria Civic Architecture page welcome


