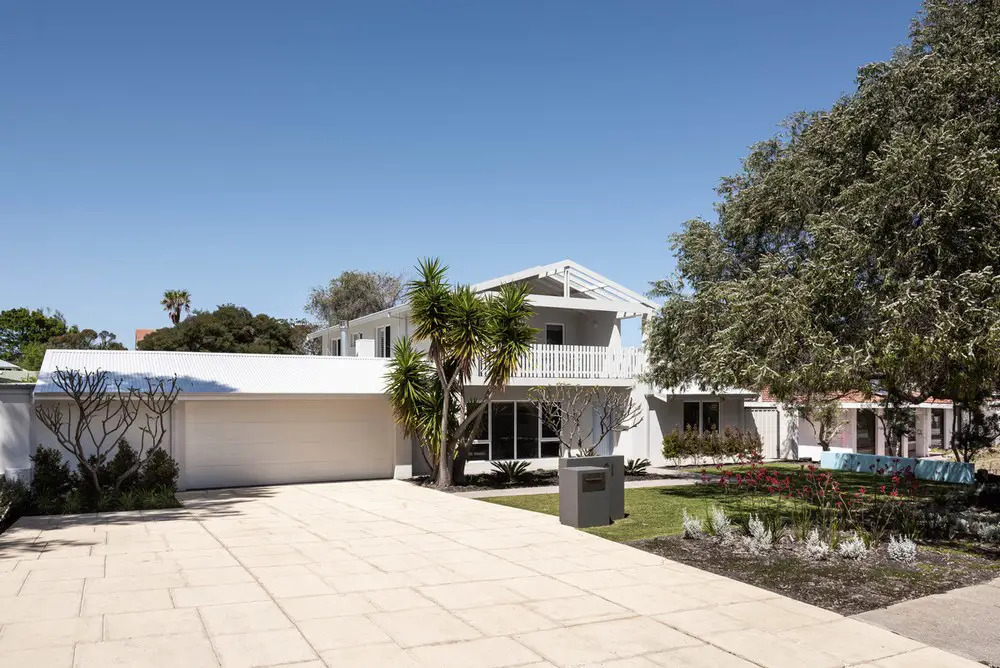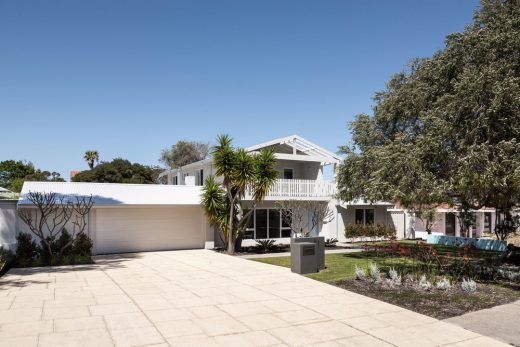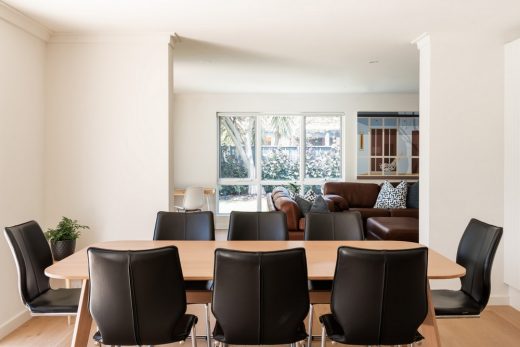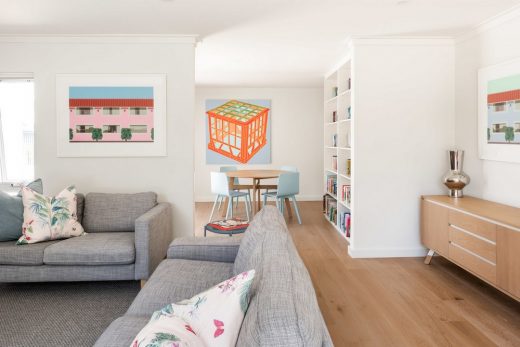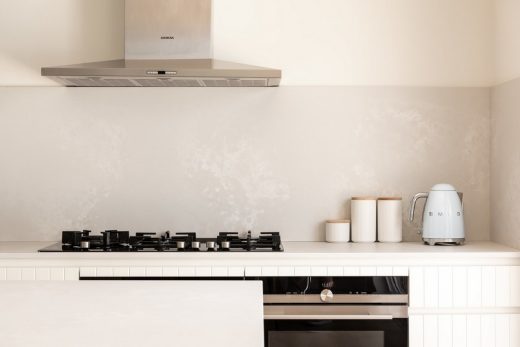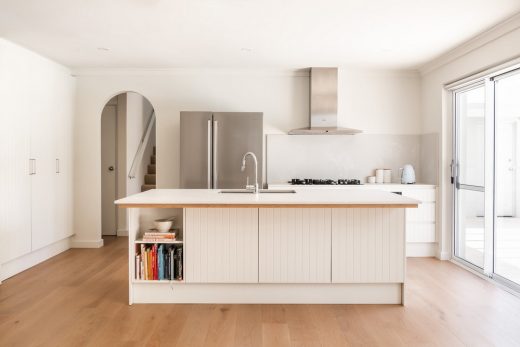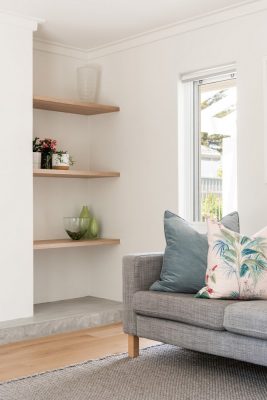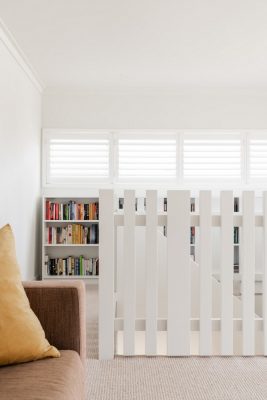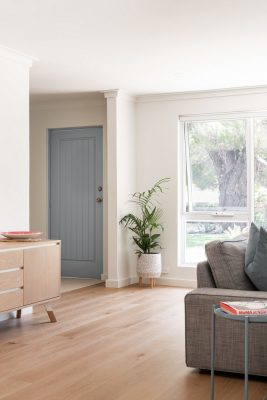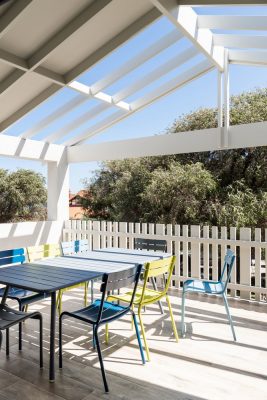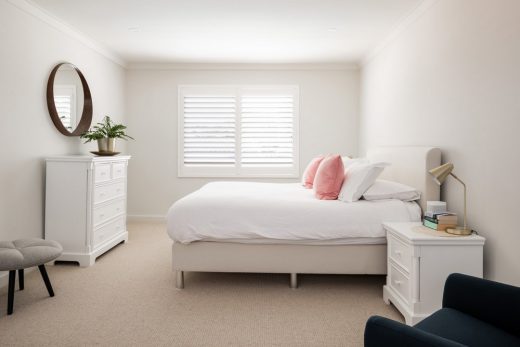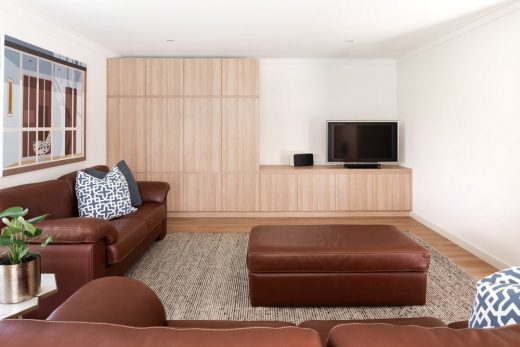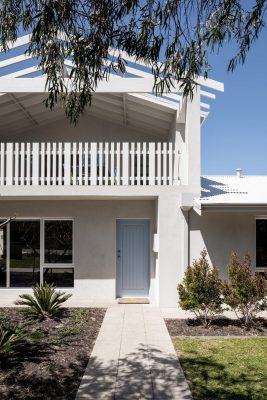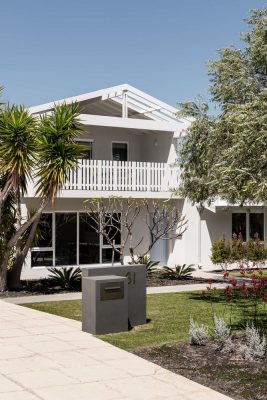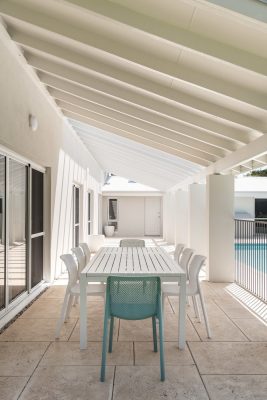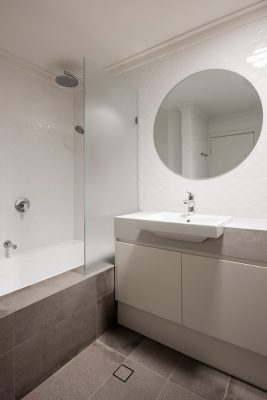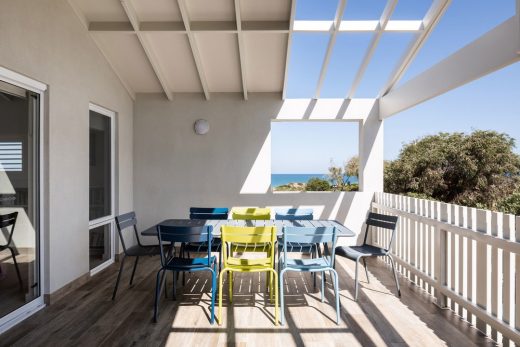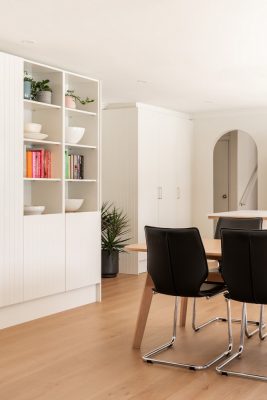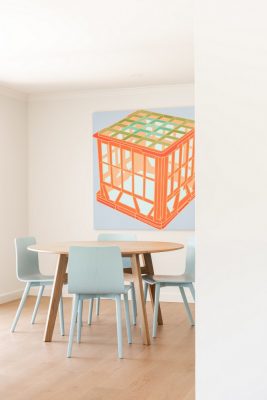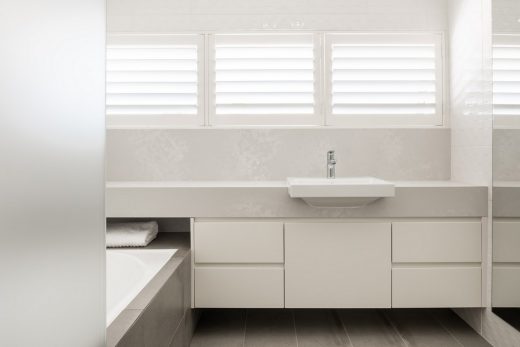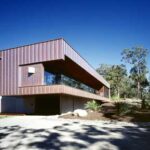Surfmist House, Perth, Western Australian Real Estate Development, Coast Home, Architecture Images
Surfmist House in Perth
Real Estate Development in Western Australia – design by Sandy Anghie Architect
3 Dec 2018
Surfmist House in Western Australia
Architects: Sandy Anghie Architect
Location: Perth, Western Australia
Surfmist House
An addition and renovation to a 1970s house in City Beach, Western Australia.
The original house was characteristic of the suburb in which it is located, constructed in the 1970s and having undergone a series of renovations over the following decades.
While the plan of the house worked well for the family of five (with 4 bedrooms, 3 bathrooms and 3 separate living spaces), there were a number of design challenges to be addressed.
First, the street appearance of the original house let it down – the owner calling it “City Beach meets Spanish mission style”, and their friends remarking that they were brave to buy it.
Second, while located only a few houses from the beach, the original house did not take advantage of the potential views.
To address these issues, a generous deck was added to the front of the house. The addition of the deck not only enables the owners to enjoy the ocean view, but has completely transformed the appearance of the house – making it look more at home in its beach side location.
With south facing rear, the third design challenge was to bring light into the existing living and kitchen spaces which were previously dark and gloomy.
This was achieved by demolishing the original front portico, which was screening northern light, and creating larger openings between living areas.
Further, removing the verandah roof to the east of the house, leaving just the beams in place, means that the kitchen and dining area are now flooded with morning light.
And simply painting all interior and exterior spaces white (formerly shades of brown) has made a dramatic difference. The entire interior and exterior of the house is now light and bright.
The final design challenge was to increase the connection with the garden and pool. Despite the beautiful backyard and leafy suburb, the original house was completely cut off from the rear garden.
Simply inserting a large new window in the rear living space means you can now see the backyard from the kitchen, dining and living areas of the home. A new window in the kitchen also enables a view to the pool.
Why ‘Surfmist House’? The appearance of the home was transformed by painting its formerly brown walls “surfmist” – and of course the home’s location by the beach.
Surfmist House in Perth – Building Information
Completion date: 1918
Building levels: 2
Design: Sandy Anghie Architect
Photography: Dion Robeson
Surfmist House in Perth images / information received 031218
Location: Perth, Western Australia, 6102
Australian Architecture
Buildings in the Perth Area
Contemporary Western Australian Architecture
Empire Apartments, entrance to Perry Lakes Estate
Architects: Cameron Chisholm Nicol
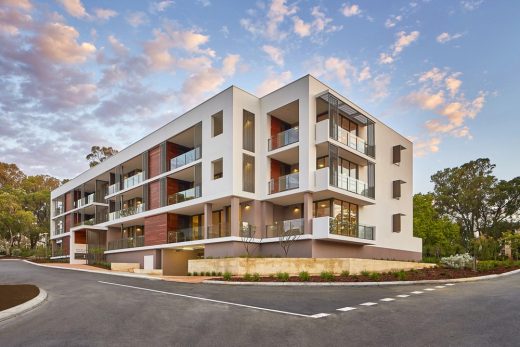
photo : Greg Hocking
Empire Apartments in Perth
Liv Apartments – Defence Housing, Fremantle
Design: Hassell with Cundall
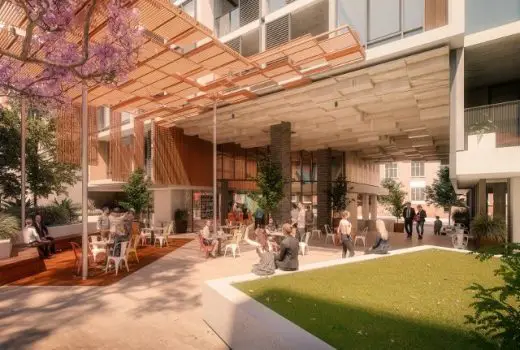
picture © Hassell
Fremantle Property
Leighton Beach Facilities
Architects: Bernard Seeber Pty
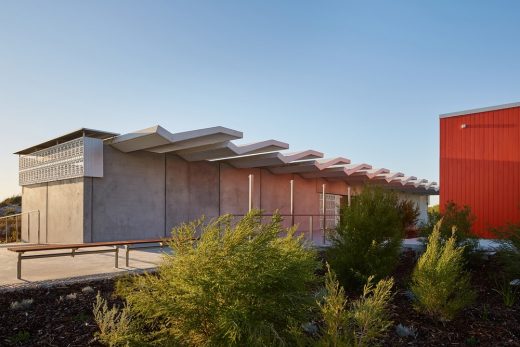
photograph : Douglas Mark Black
Beach Facilities in Fremantle
Irwin House
Design: MSG Architecture
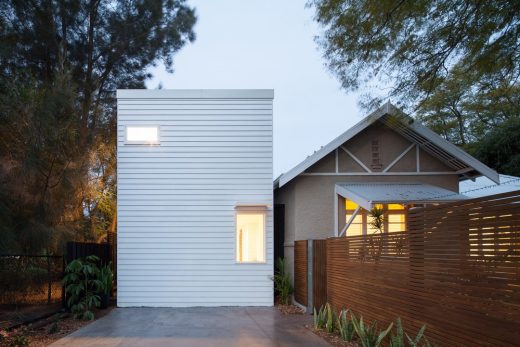
photograph : John Madden
Irwin House in Fremantle
Lefroy Road House
Design: Philip Stejskal Architecture
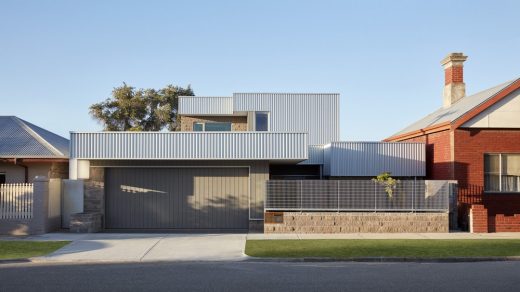
photograph : Jack Lovel
New House in Fremantle
Comments / photos for the Surfmist House in Perth, Western Australia – page welcome
Website: Sandy Anghie Architect

