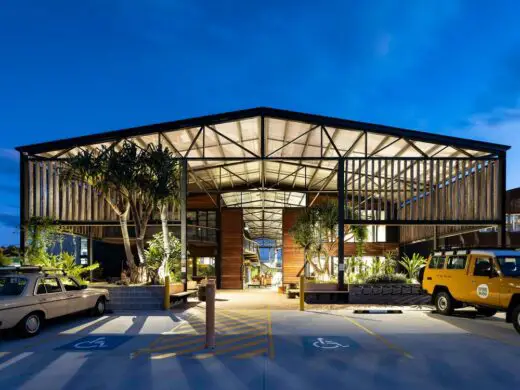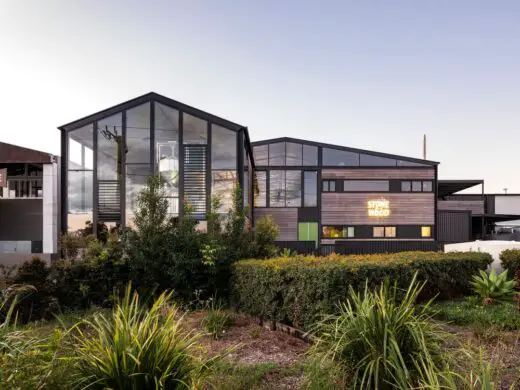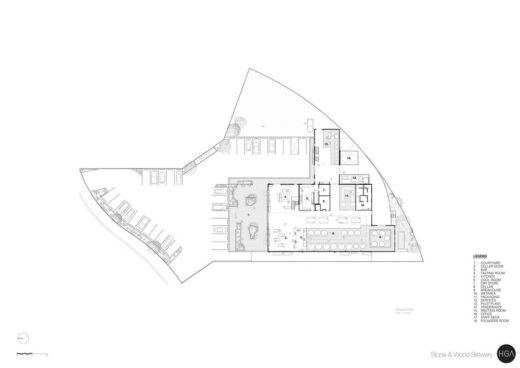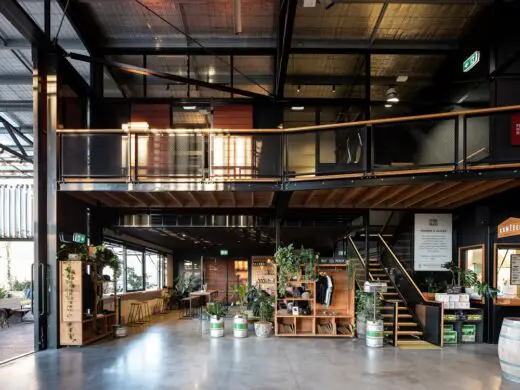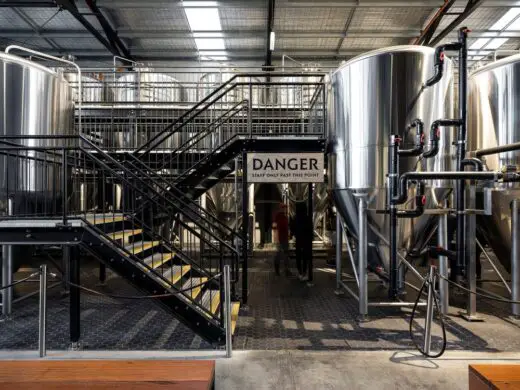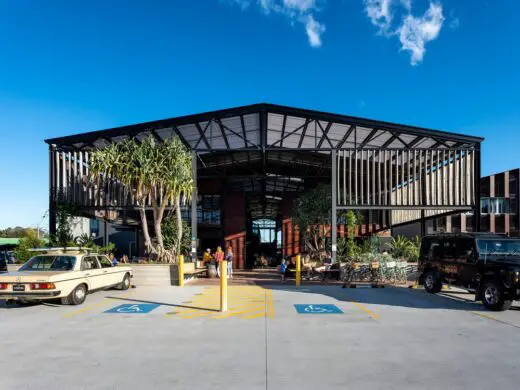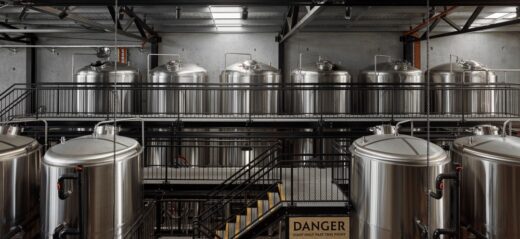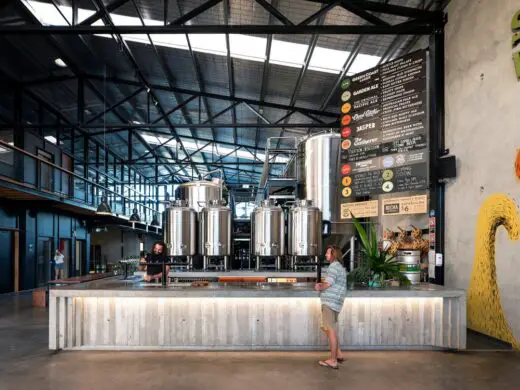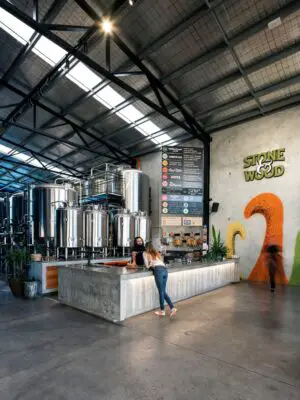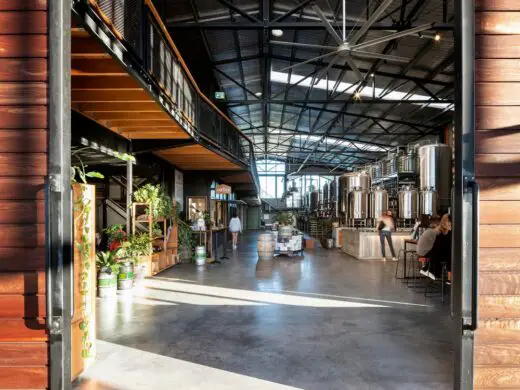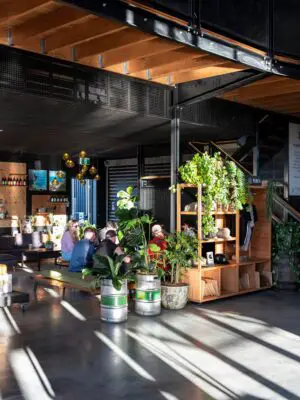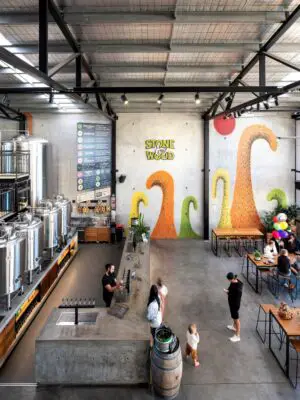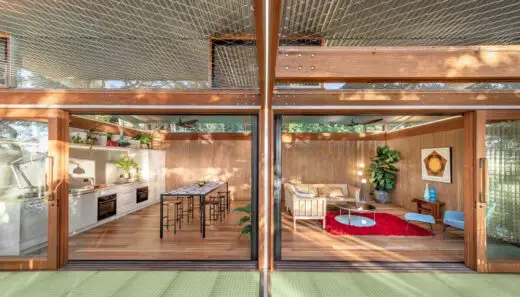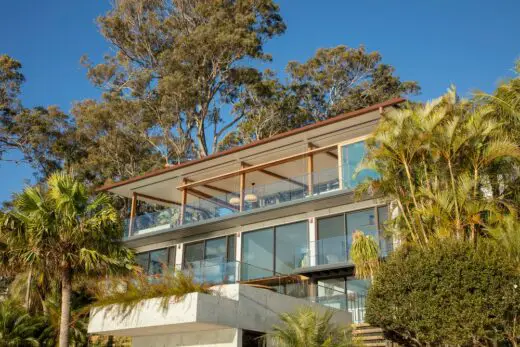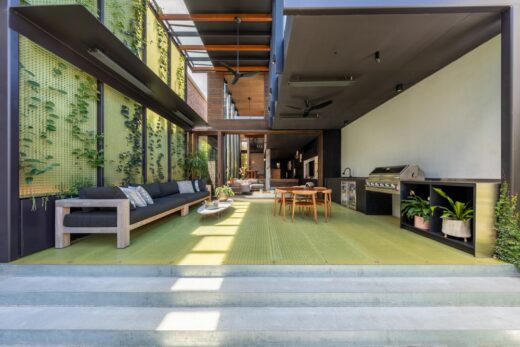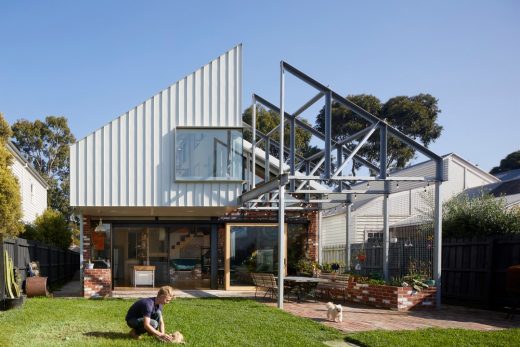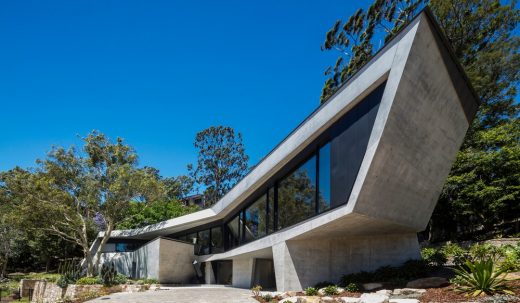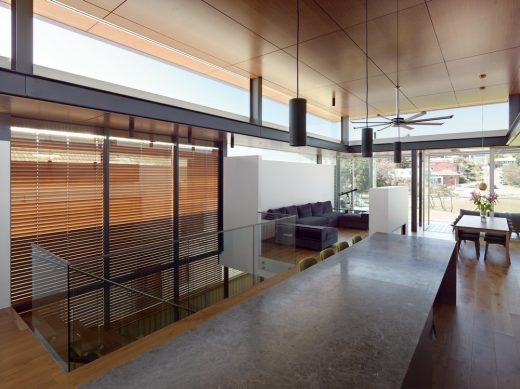Stone and Wood Brewery, Modern Byron Bay Home, Australian Real Estate Architecture, NSW Residence Photos
Stone and Wood Brewery in Byron Bay
19 Aug 2022
Design: Harley Graham Architects
Location: Byron Bay, New South Wales, Australia
Photos: Toby Scott and Andy MacPherson Studio
Stone and Wood Brewery, New South Wales
Stone and Wood Brewery The new home for Byron Bay Brewers, Stone and Wood was designed as both a gateway brewery and a meeting place which combines the function of everyday distilling with a ‘cellar door’ experience that is open to the public. The brief from the founders was to create a new ‘spiritual home’ for the brand, and to sure its staff would feel at home.
Located in the Byron Bay Industrial Estate along Ewingsdale Road, the purpose built premise relocated the existing brewhouse
from Baronia Place to ‘bring the whole family together’ under one roof.
The brief was to integrate multi-functioning spaces forbrewers, maintenance staff, office/ marketing teams, sales, and management whilst working as a gathering space/cellar door forthe general public. One of the key elements of Stone & Wood’s philosophy is its focus on “community spirit” believing the true role of the brewery is to create a hub for the local community.
Their design requirements were to have more than one building to create a campus feel with a central courtyard that could be enjoyed by visitors and staff alike, with the opportunity to host numerous cultural events for the Northern Rivers, such as the bushfire fundraiser earlier this year and festival of the Stone.
The design re-works the notion of the Australian Shed – a steel and timber structure that deconstructs as it opens up to the
north where the courtyard defines the entry, and greenery climbs the vertical timber screen. This space not only provides a
transition from the carpark to the building, but provides an opportunity for passive and solar interventions.
The brewery is designed to be passively cooled by prevailing summer northerly winds that are captured in the courtyard and
filtered through the building to the south façade where louvers expel the air. The green courtyard/beer garden is also designed to
cool the air, with misters from recycled water collection not only watering plants but filter down to patrons enjoying their tasting
paddles. Light is filtered through the courtyard with floor to ceiling glass allowing natural light to flood the internal spaces
unveiling the fermenter tanks and brewhouse behind.
From Ewingsdale Road the ancillary brewhouse (the heart of the brewery) extrudes from the main shed – this south facing
component boasts a glazed wall that allows pass-byers to see the functioning brewery. Where possible, efforts have been made
to incorporate locally sourced and recycled materials – Camphor Laurel was supplied by the local timber mill for the vertical
screen, with recycled iron bark from Southeast Queensland also used for external timber furniture and cladding.
Considering the service-heavy attributes of a micro-brewery, coordination of specialist consultants throughout both the design
and construction was essential. The brief was to minimize disruption of the brewing process, therefore transition to the new
building was critical and the structure was designed to allow the 100hL tanks to ‘roll in’ through the front doors.
In conjunction with Plummer and Smith Landscape Architects and Byron Bay Herb nursery the landscaping celebrates the diversity of the northern rivers through a series of natural habitat ‘zones’ that have inspired the stone and wood range of beers. The hinterland, rainforest, coastal health, and local bush scrub are located around the campus.
Design: https://harleygraham.com/
Photography: Toby Scott and Andy MacPherson Studio
Stone and Wood Brewery, Byron Bay NSW images / information received 190822 from Harley Graham Architects
Location: Byron Bay, NSW, Australia
Sydney Houses
New Sydney Property Designs – recent NSW real estate selection from e-architect:
Architects: CplusCole Architectural Workshop
photo © Michael Lassman Photography
Balmy Palmy House, Palm Beach NSW
Architects: Richard Cole Architecture
photo : Simon Wood Photography
Foreshore House, Pittwater NSW
Design: CplusC
photos : Murray Fredericks and Michael Lassmane
ZZ Top House, McMahons Point
Design: OOF! architecture
photo : Tatjana Plitt
Gantry House, Newport
Architecture and Interiors: Terroir
photograph : Brett Boardman
Castle Cove House
Architecture in Australia
Architecture in Australia
New South Wales Properties
Architect: Rolf Ockert
photo © Luke Butterly
North Curl Curl House
Australian Architect Offices : Studio Listings
Comments for the Stone and Wood Brewery, Byron Bay NSW designed by Harley Graham Architects page welcome
