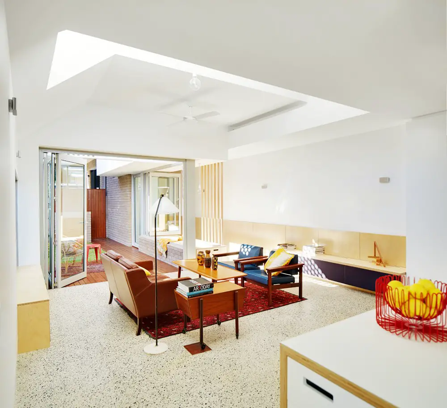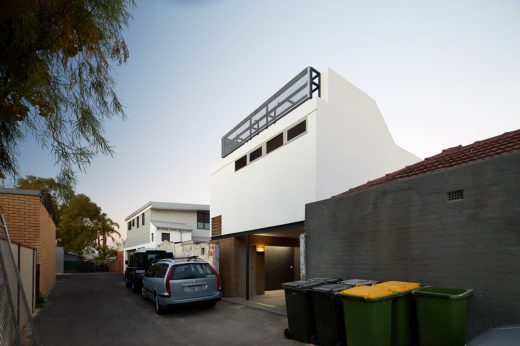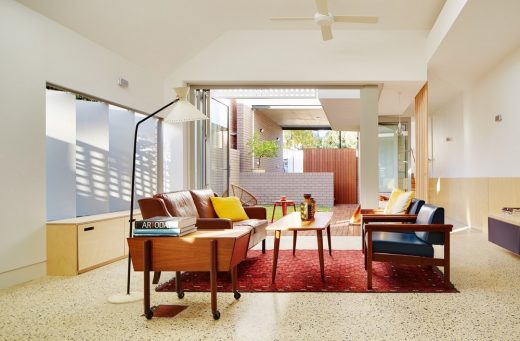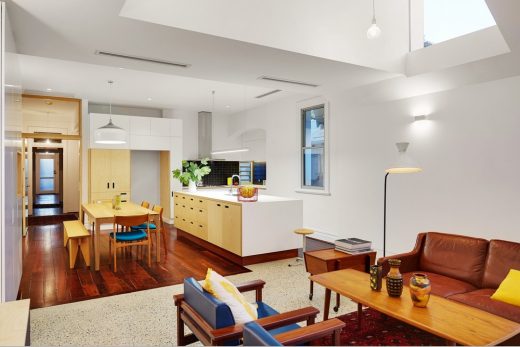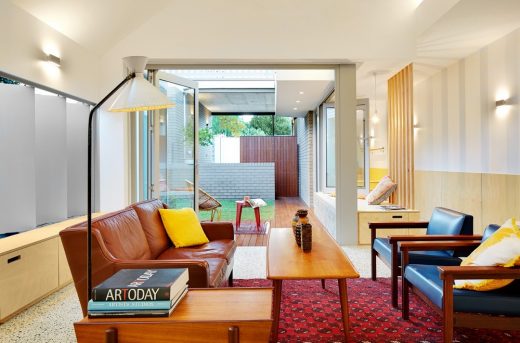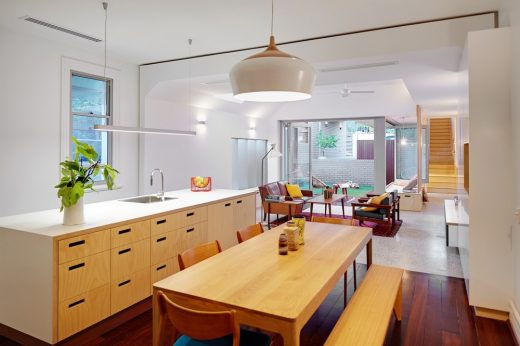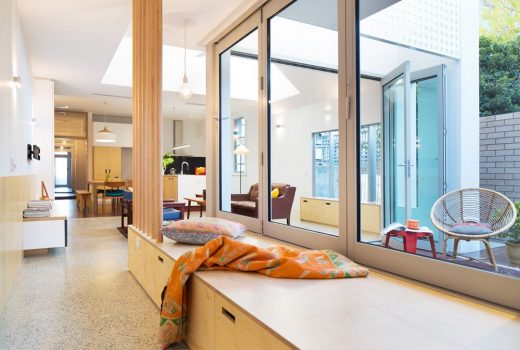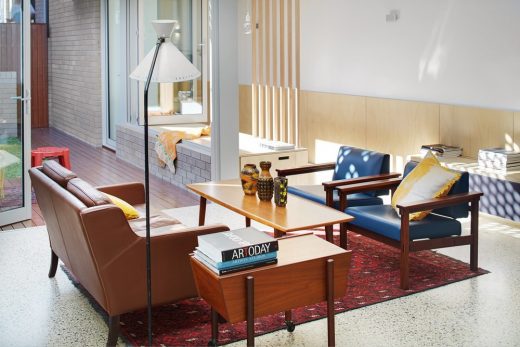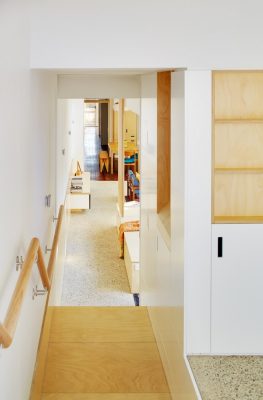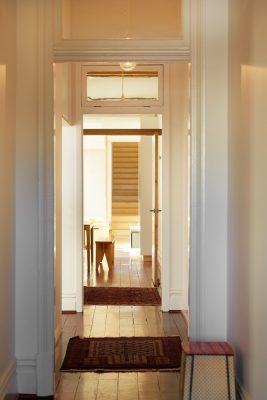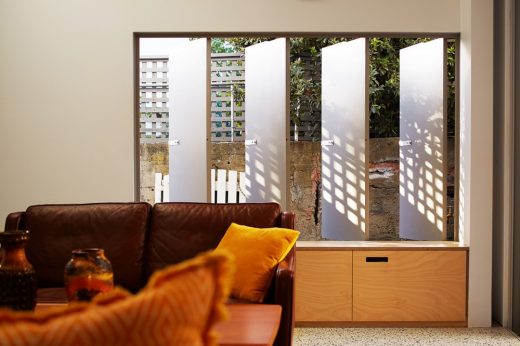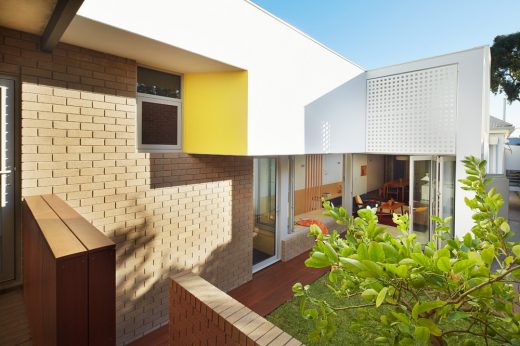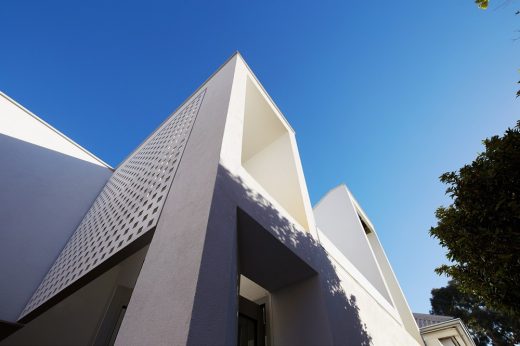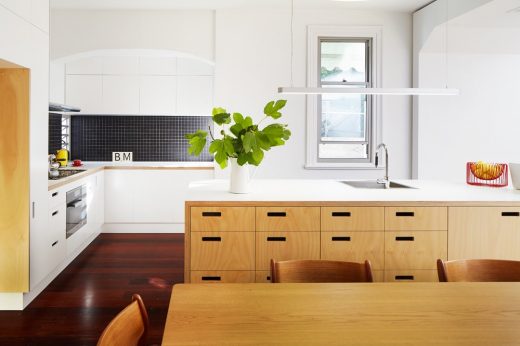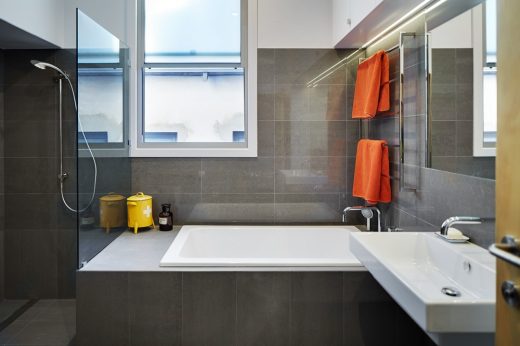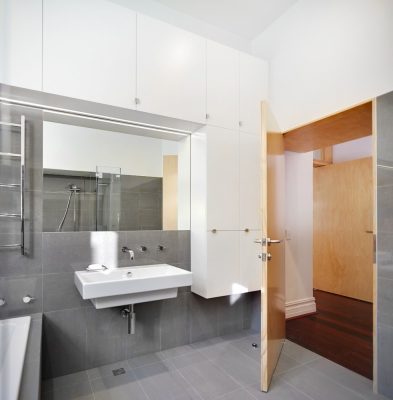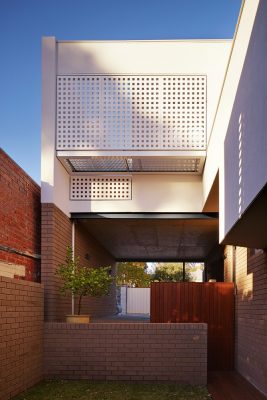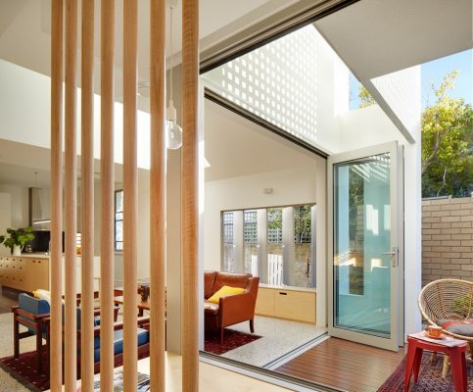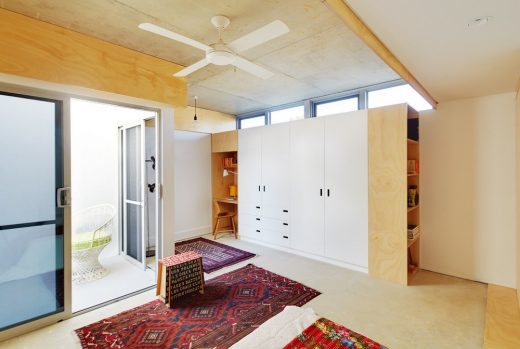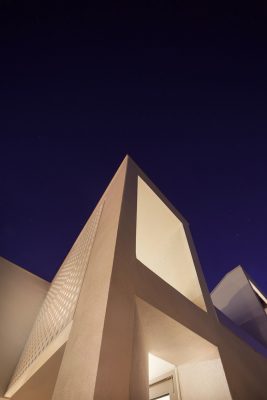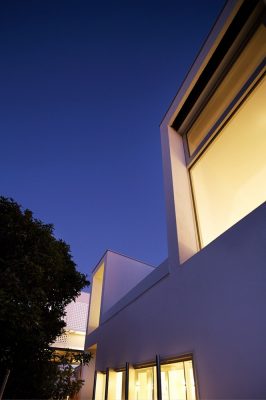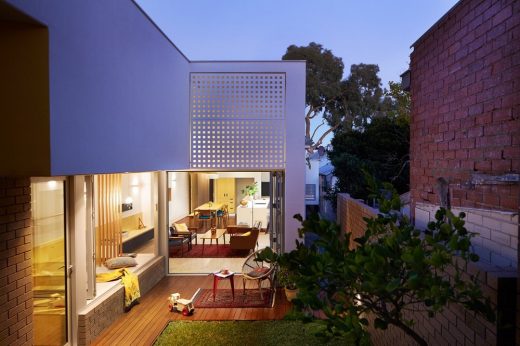South Terrace House, Fremantle Property, Building Extension, Architecture Images
South Terrace House in Fremantle
Home Renovations and Expansions, Australia – design by Philip Stejskal Architecture
25 Jan 2017
South Terrace House
Location: Fremantle, Western Australia
Design: Philip Stejskal Architecture
Bellevue Terrace House
The clients are Duncan and Annemarie Wyatt, mid 40’s, two girls Charlie and Georgie, aged 9 and 11.
Their brief: primarily programmatic additions, a desire for cross ventilation and natural light.
The original cottage (semi-detached) c.1910 with subsequent additions by European migrants in following decades.
The 300sqm block characterized by a 6.37m width, attached strata sibling to the south, two northern neighbors about 1.5m away, rear R.O.W access and frontage onto busy street.
For us the project involved the extraction of maximum amenity from this packed situation whilst managing impact on surrounding properties.
As a ‘built strata’ property, we required the neighbors’ approval to proceed. A tree well to the first floor was added following consultation.
Responding to site, a fundamental objective was to harness north light. This had to be captured at height – due to proximate neighbors – using ‘light scoops’ to funnel winter sun in and cast views out.
Additionally, a central courtyard, first floor terrace and a roof garden cement the clients’ access to northern light.
Associated glare is tempered by deep window reveals and perforated fiber-cement (‘Hardi-lattice’) screens.
Existing bedrooms were kept largely untouched, with exception of new cabinetry.
The existing kitchen was converted into a bathroom, and previous bathroom (originally a side verandah) became the kitchen. The new living / dining area ‘slots in’ under the existing main roof.
Beyond the central courtyard, a single car garage doubles as an outdoor dining space and a first level master bedroom currently offers lodging for an extended family member complete with private roof garden.
Cross ventilation is secured via consciously positioned apertures.
Internally, a series of spaces cater to collective and individual occupation. A north-facing day bed occupies a thickened corridor, offering a place to read in the sun or be in the courtyard.
Cabinetry creates spatial divisions and simultaneously weaves together old and new.
Externally, the palette is face brick (a base to negotiate level changes) and acrylic render (a plastic surface to respond to spaces within, sometimes perforated to mitigate glare).
South Terrace House – Building Information
2011 – 2015 (Completed)
Project Team: Philip Stejskal, Yang Yang Lee, Claire Holmes
Builder: SWELL Homes
Photography: Robert Frith
South Terrace House in Fremantle images / information received 250117
Philip Stejskal Architecture on e-architect
Location:Fremantle, Perth, Australia ‘
Australian Architecture
Australian Houses
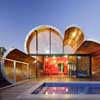
photo : John Gollings
Website: Perry Lakes in Perth – Stadium
Comments / photos for the South Terrace House in Fremantle page welcome
South Terrace House in Fremantle Building
Website: Philip Stejskal Architecture

