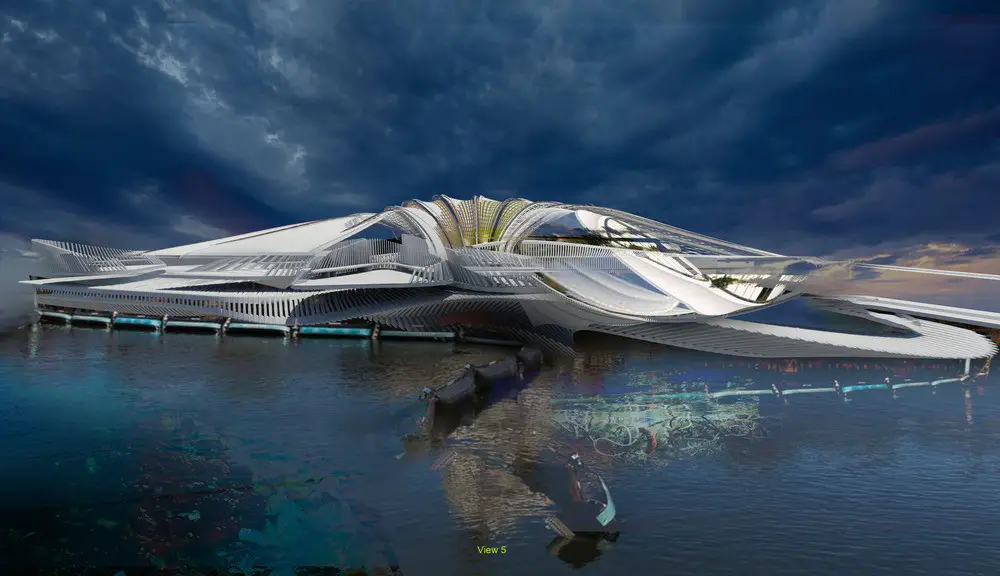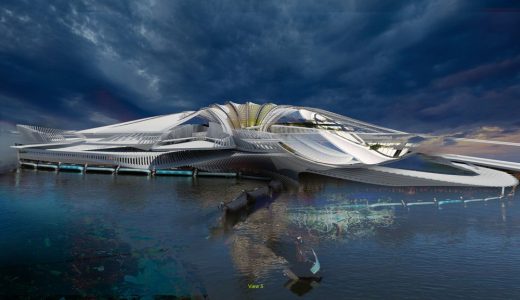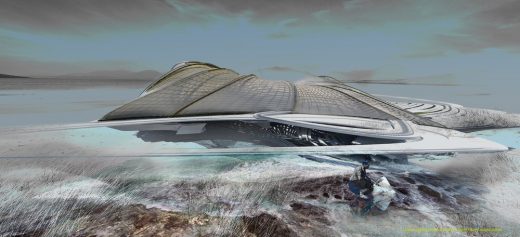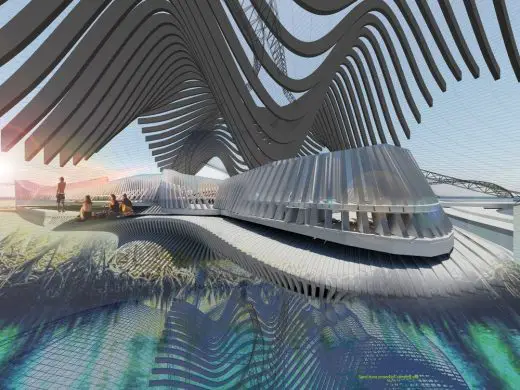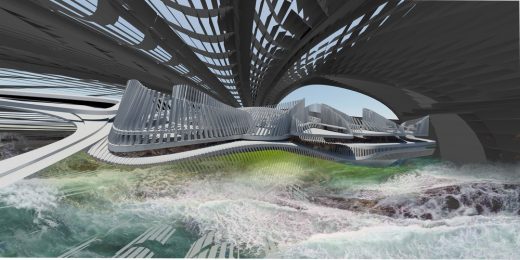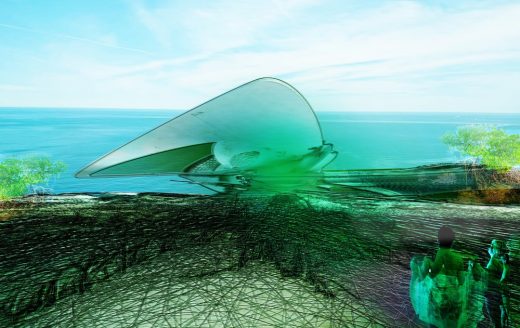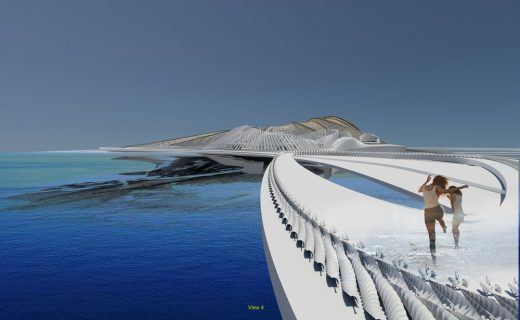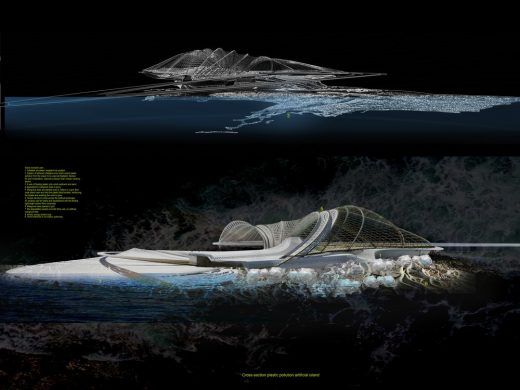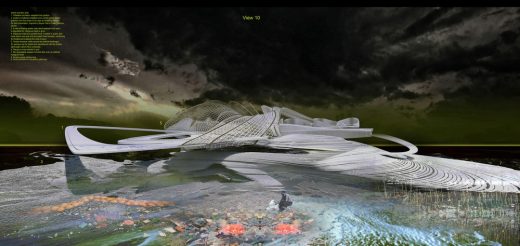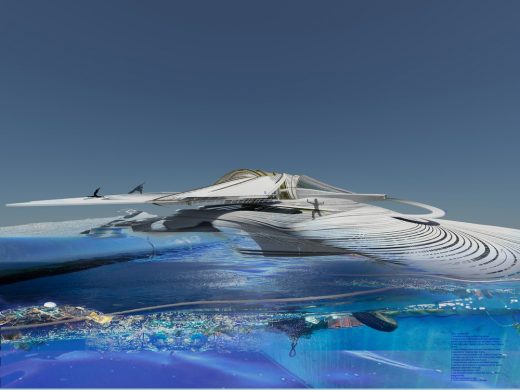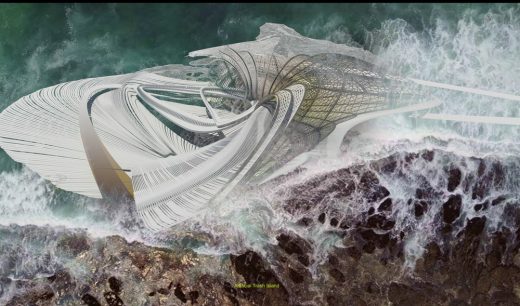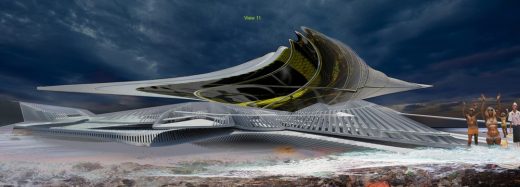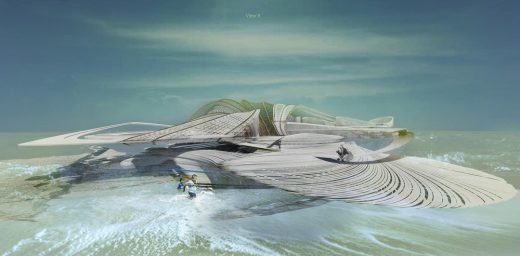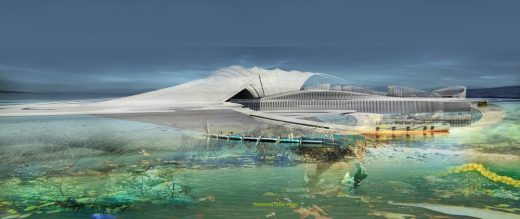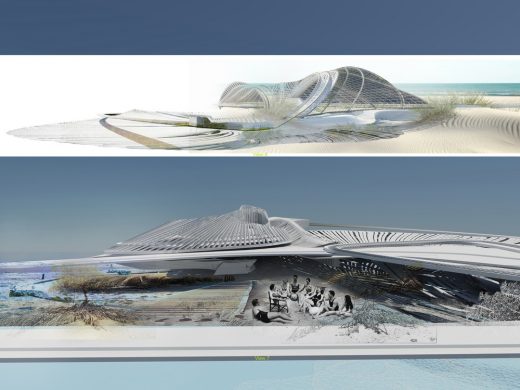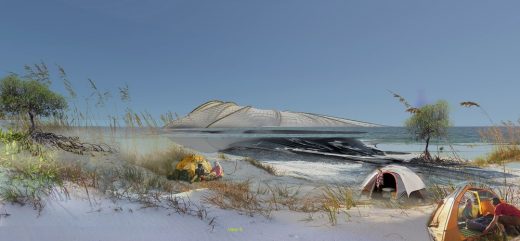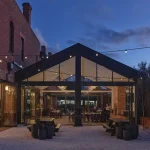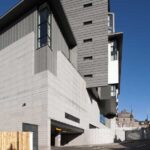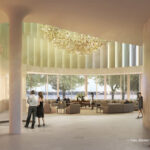Recycled Ocean Plastic Resort, West Island Commercial Architecture, Australian Contemporary Hotel, Images
Recycled Ocean Plastic Resort by West Island
Design: Margot Krasojević Architects
Location: West Island, Cocos (Keeling) Islands, Australian external territory
7 May 2021
Recycled Ocean Plastic Resort
The Recycled Ocean Plastic Resort project brief is to design an off-coast floating hotel with sustainability at the forefront of the design criteria. References to land reclamation and renewable energy are of importance.
The reclaimed hotel floats south of the Australian external territory in the Indian Ocean, where an increase in plastic pollution has damaged ecosystems to the Cocos (Keeling) archipelago, trapping and killing hermit crabs amongst the crustaceans that are an important part of tropical environments as they disperse seeds and aerate and fertilize the soil, so their decline could have a significant impact on surrounding ecosystems.
The design has evolved into an ocean-plastic artificial island. Simulation software has been used to understand the movement and migration of large plastic waste in our oceans. This plastic waste has been sailed across oceans by ocean gyres. Margot Krasojević Architects developed an infrastructure that would support and engage with the accumulation of ocean plastic waste.
The ocean current simulation software creates a mapping of the accumulation of the highest density of plastic waste that was used as a starting point to understand how to collect this waste and put it to constructive use, in the production of an artificial island for habitation. As the brief requested a hotel, this was a starting point.
The concept of the hotel itself is to evolve as an ongoing, self-repairing structure that has grown from the carelessly discarded plastics captured through its filters and extending inflated arms that gather and deposit plastics in order for it to be placed in mesh bundles, which act as floatation devices. The idea is inspired by a Dutch team that has been looking into using different scavenged materials to reclaim the land.
The island consists of mesh-filled bags of reclaimed ocean plastics from bottles to tires; this is then weaved together to create a floating landfill. The area is anchored to the ocean floor whilst sand and silt are deposited on the reclaimed plastic floatation devices.
The idea is to make the area hospitable to nurture mangrove trees whose roots grow around the mesh-filled plastic bags, cementing them to create a stable structure. Mangroves have been used as methods of flood defense by capturing or trapping sediment to self-build a type of defense wall as well as acting as flood prevention due to their roots that swell and absorb the water preventing the island from capsizing or sinking.
The island relies on this stage of growth in order for it to become habitable. In this project, they used anchors to locate and position the trash island and created a grid for reclaimed plastic bundles to sit within, after which layers of sediment and sand deposited over the flotilla defined a structural base into which mangroves were introduced. References to Danish land reclamation and plastic waste from 2010 are of the essence to understand or clarify the necessary approach and potential technologies of transforming plastics into a habitable landfill.
A major design element is a pleated structure of interlaced webbing, made from biodegradable-seeded concrete fiber mesh. These ‘tentacles’ are released from the ceramicrete upon contacting with rising water levels. They expand and inflate into the oncoming swell sinking as they absorb water creating an artificial barrier trapping sediment and absorbing floodwater.
In principle, they are the artificial mangrove roots that are the island’s life jacket in an emergency, as they expand the trapped sediment creating artificially engineered land almost like an inflatable runway. Each fully immersed tentacle expands and falls on top of the next creating a temporary wall preventing water from flooding the island whilst supporting it in case of damage. Once the storm stabilizes, the tentacles are emptied. Using pumps powered by solar panels, the water is redirected off of the island and released into the Indian Ocean. The tentacles expand on impact with water pressure retaining the island’s buoyancy.
This interlocking web is an open-ended structure that captures sediment and allows for natural movement across the island. It acts like nets trapping and creating a framework for the sediment to lodge and grows in depth and density in order to increase the land building sediment for the mangroves and plastic pollution substructure whilst attempting to dampen waves functioning as a breakwater, absorbing energy and protecting the shoreline from further damage.
The hotel offers a compartmentalized series of canopied rooms and land for camping. Showers use filtered and distilled seawater pumped onto the facility using solar energy.
The island grows according to its inhabitants who reach its shore by boat. It is a self-build land hotel that becomes a collective community building for themselves and others. Utopian getaways, correcting the environmental imbalances of plastic pollution in our oceans whilst enjoying the beauty of a self-enriched, self-sustained, autonomous ocean island escape.
Ocean current simulation software identifies patterns of plastic pollution migrating and circulating through ocean current pathways. These clusters of ocean pollutants and their collection and filtering are the main design criteria involved in the location and evolution of the island.
Recycled Ocean Plastic Resort, West Island – Building Information
Architect: Margot Krasojević Architects
About Margot Krasojević
Margot Krasojević completed her architectural education at the Architectural Association School of Architecture and The Bartlett, University College London. She worked with Zaha Hadid Architects and was a lead undergraduate and master’s studio director, investigating digital and sustainable design programs, at UCL, University of Greenwich, UWA, and the University of Washington. She then opened a multidisciplinary architectural design studio focusing on integrating environmental issues, renewable energy, and sustainability as part of the design process.
Ms. Krasojević believes that a cross-disciplinary design strategy is very important for architecture proposing new typologies which reflect our perpetually changing environment. She focuses on design criteria that involve renewable energy sources and technology to develop a formal and structural architectural language supported by dynamic simulation software.
Ms. Krasojević won the 2018 LEAF Award for “Best Future Building – Under Construction and Drawing
Board” for her “Self-Excavation Hurricane House” in Louisiana, US.
Ms. Krasojević’s `Hydroelectric House’ design is a permanent
exhibit at The Futurium, Berlin, opening 5th September 2019.
The Turbine hotel is part of a television documentary by RAUM Films, Austria.
Ms. Krasojevic was nominated for the Energy Globe awards 2020.
Ms. Krasojevic won GOLD WAN awards 2020
2021, Belgrade design week, recyclable materials research with University of
Exhibition at the Smithsonian, Alaska, 2021.
Green Building Symposium, Czech Republic, 2021.
Images: Margot Krasojević Architects
Recycled Ocean Plastic Resort, West Island design images / information received 070521 from v2com newswire
Location: West Island, Cocos (Keeling) Islands, Australian external territory
Australian Architecture
Contemporary Architecture in Australia
Australian Houses – selection of contemporary property designs:
Australian Architect Studios – architectural firm listings on e-architect
New Queensland Property Designs
Contemporary Homes in Queensland – selection:
The Melbourne Residences, South Brisbane
Architects: Tony Owen Partners
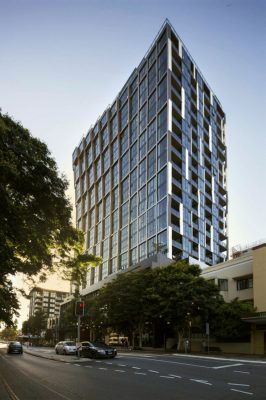
image courtesy of architects
The Melbourne Residences
Wallaby Lane House, Tinbeerwah, Sunshine Coast
Design: Robinson Architects
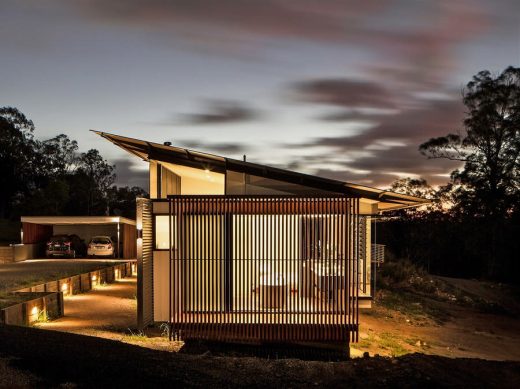
photograph © Nic Granleese
Wallaby Lane House, Queensland Residence
Breeze Apartments
Architects: Tony Owen Partners
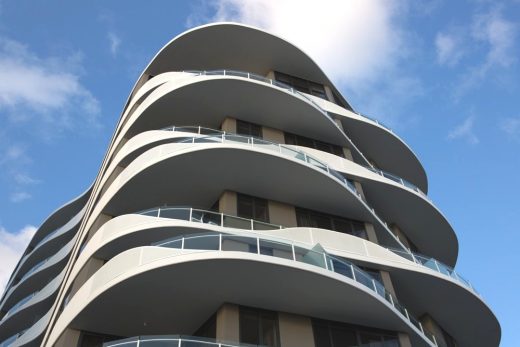
image courtesy of architects
New Apartments in Mooloolaba
Couldrey House near Mount Coot-tha, Queensland
Northshore Pavilion
Design: Anna O’Gorman Architect
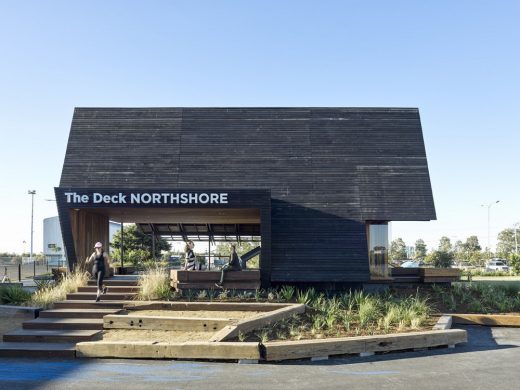
Northshore Pavilion
photo : Christopher Frederick Jones
Northshore Pavilion, Queensland
New Australian House Designs
Contemporary Residences in Australia – selection:
Quarry House, Brighton, Victoria
Design: Finnis Architects
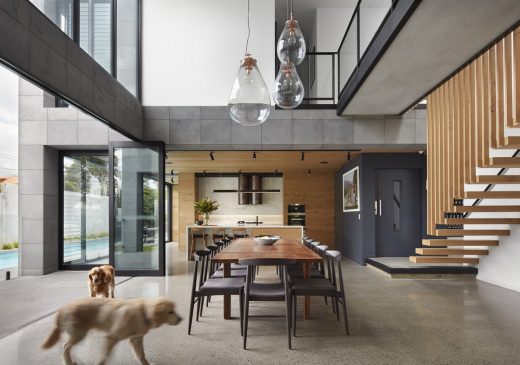
photo : Tom Roe
New House in Brighton
The Recyclable House, Beaufort, Victoria
Design: Inquire Invent Pty Ltd
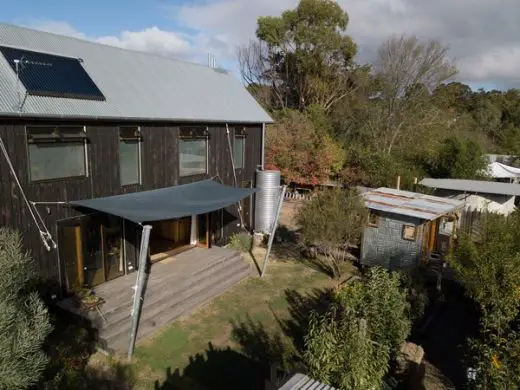
photo : Nic Granleese and Inquire Invent Pty Ltd
New House in Beaufort
Comments / photos for the Recycled Ocean Plastic Resort, West Island – page welcome

