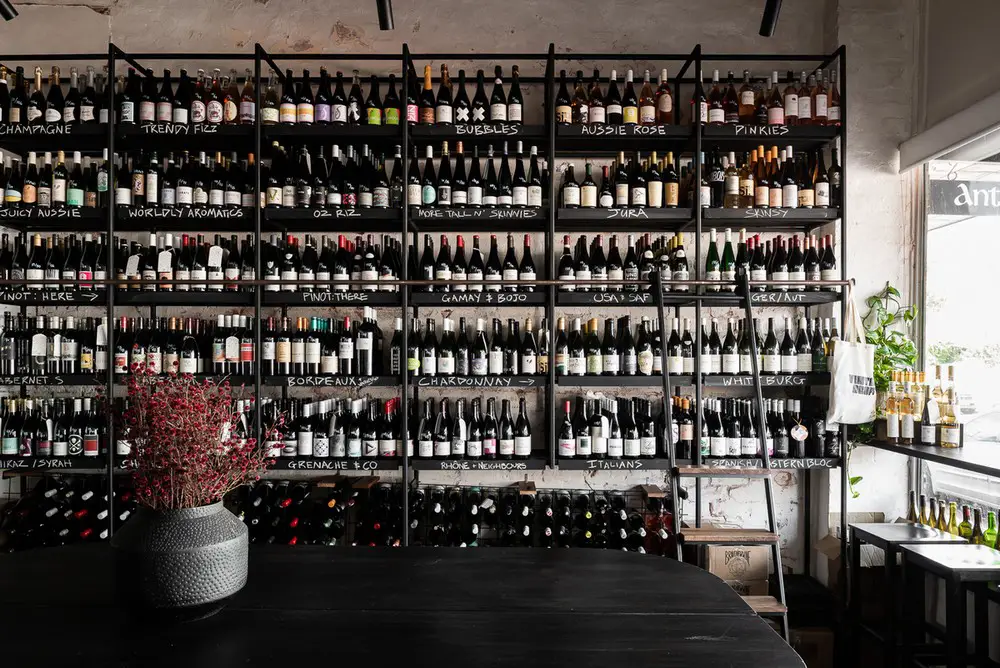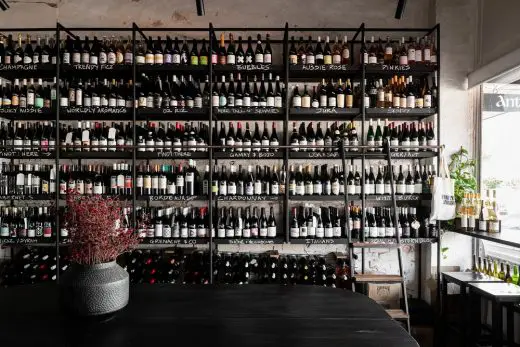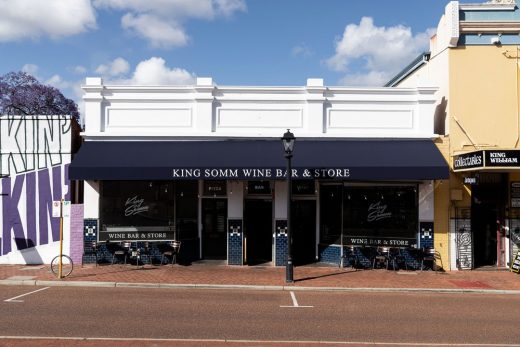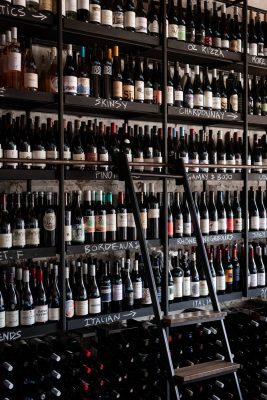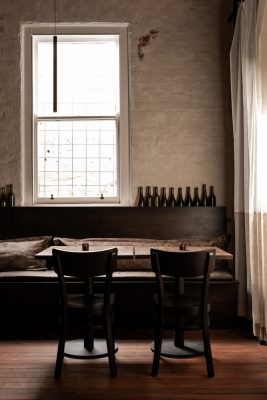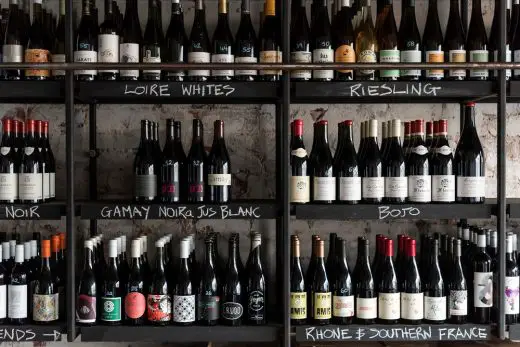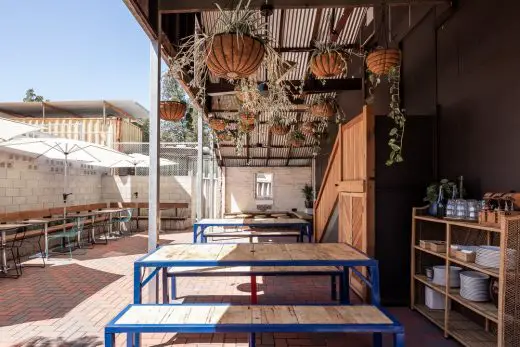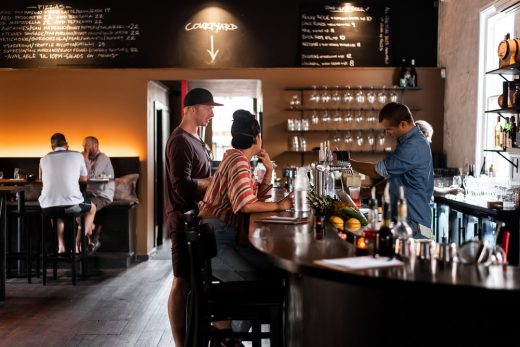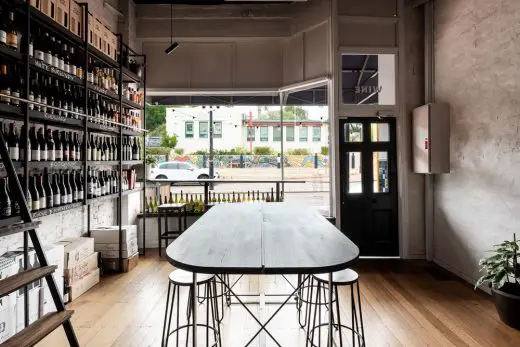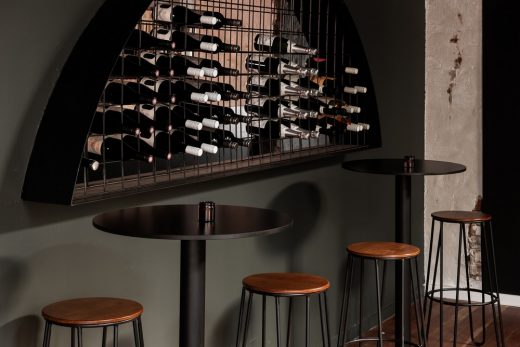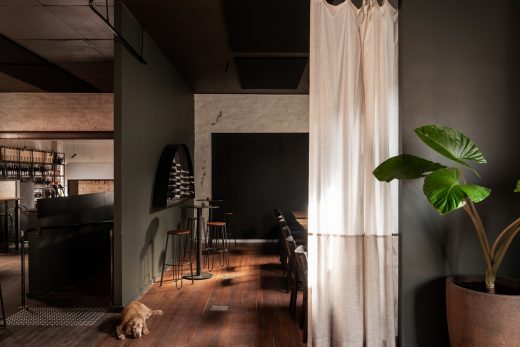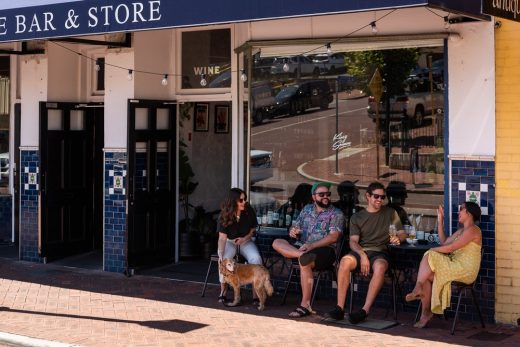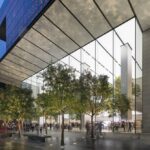King Somm Wine Bar & Store, Perth Building Project, Australian Interior Development, Images
King Somm Wine Bar & Store in Perth
Commercial Building Redevelopment in Western Australia – design by Robeson Architects
17 Jan 2020
King Somm, Perth
Design: Robeson Architects
Location: Perth, Western Australia
While each distinct use has the ability to operate independently if need be, King Somm was designed for customers to be able to purchase a bottle of wine from the retail outlet and drink in-store or take it away.
Likewise with the take-away pizza outlet and kitchen, offering customers to option to dine in the small wine bar or take-away. The bar occupies the former billiard hall, which is accessed through a small hallway from the central arch in the historic facade. Upon recommendation from our Heritage Consultant, a paint specialist was engaged to strip back the many layers of paint over the years revealing a dado of government green and gold that surrounded the hall and was where the spectator seating once was.
The new dark green paint references this dado in the bar, forming a contemporary reinterpretation of the former use. Table heights, changes in curtain fabric and other fittings all align with this dado line as a subtle nod to this small revealed feature. The existing plaster and paint was gently removed in various places on the original brick walls revealing exposed bricks to add to the character of the place.
Much attention was paid to the lighting design, to highlight the various features of the building. Hidden warm up lights are tucked into the custom plywood banquette seating to highlight the texture and rustic brickwork on the walls.
Warm direct lighting is only used where over tables, similar to candle light in that it imbues a warmness and cosiness to the space. The original floorboards of the Billiard Hall were restored, as was the facade. During construction the original sign writing was discovered reading ‘SNOOKER & BILLIARDS’ and through much local passer-by request, it was retained.
The biggest design challenge for this project was creating an efficient, fit-for-purpose wine bar and store together with meeting the stringent accessibility, heritage and building code requirements. Meeting accessibility requirements turned out to be a central feature of the design, instead of adding undesirable and attention seeking platform lifts to deal with the 3m site rise from front to rear, both able and disabled customers alike enter down the central original hallway, akin to a ‘speak easy’ style entry. Linking the street level, to wine bar level to courtyard level was also challenging in the limited space and to comply with building regulations.
King Somm in Perth – Building Information
Design: Robeson Architects
Project size: 275 sqm
Completion date: 2019
Building levels: 1
Photography: Dion Robeson
King Somm Wine Bar & Store in Perth, Australia images / information received 170120
Location: Perth, Western Australia
Perth Buildings
Perth Architecture
Perth Architecture Designs – chronological list
Architects: Cox Architecture
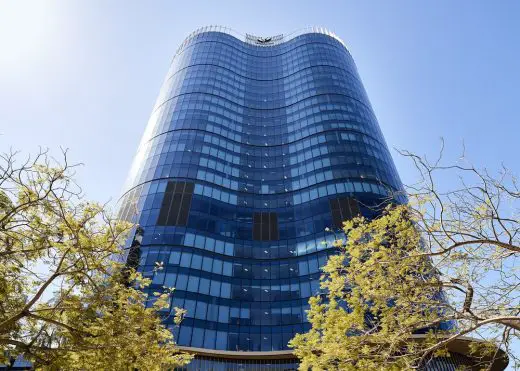
photography : Martin Siegner and Peter Bennetts
Capital Square
Forrest Street House, Fremantle
Design: Philip Stejskal Architecture
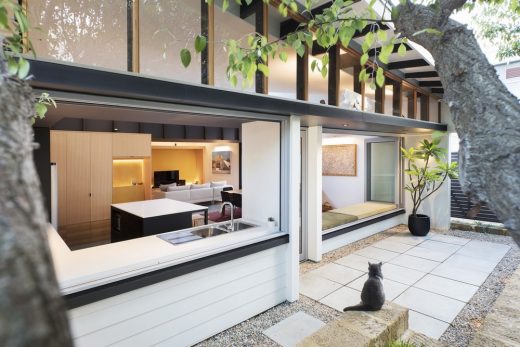
photograph : Bo Wong
Forrest Street House in Fremantle
Australian School Buildings
Melville Senior High School Theatre, Perth
St Stephens Primary School, Duncraig, Perth, Western Australia
Design: Cox Architecture
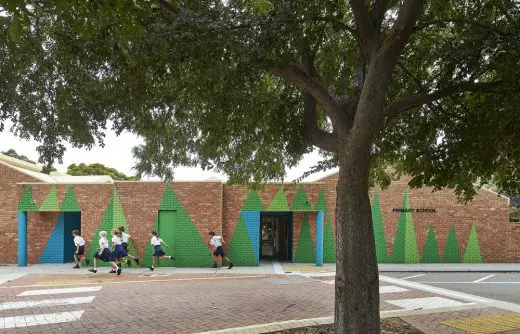
photography: Peter Bennetts
St Stephens Primary School in Duncraig
Mamre Anglican School, Sydney, NSW
Design: Day Bukh Architects
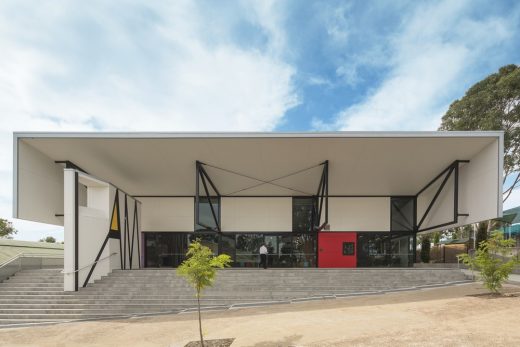
photograph : Brett Boardman
Mamre Anglican School in Sydney
Buildings in the Perth Area
Contemporary Western Australian Architecture
Leighton Beach Facilities
Architects: Bernard Seeber Pty
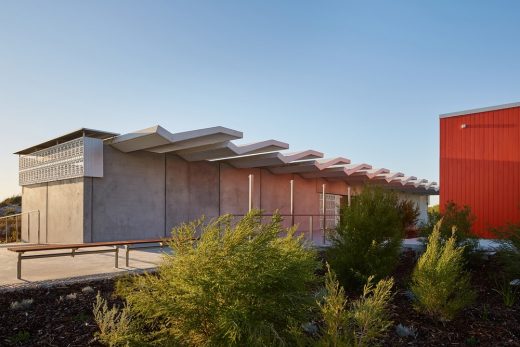
photograph : Douglas Mark Black
Beach Facilities in Fremantle
Lefroy Road House
Design: Philip Stejskal Architecture
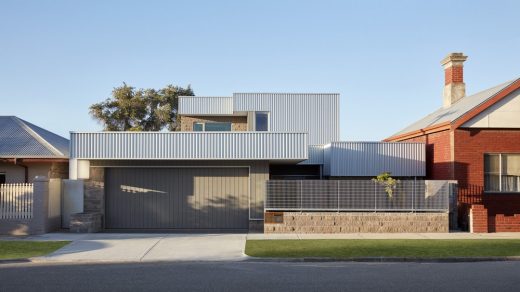
photograph : Jack Lovel
New House in Fremantle
Comments / photos for the King Somm Wine Bar & Store in Perth, Australia – page welcome
Website: Perth

