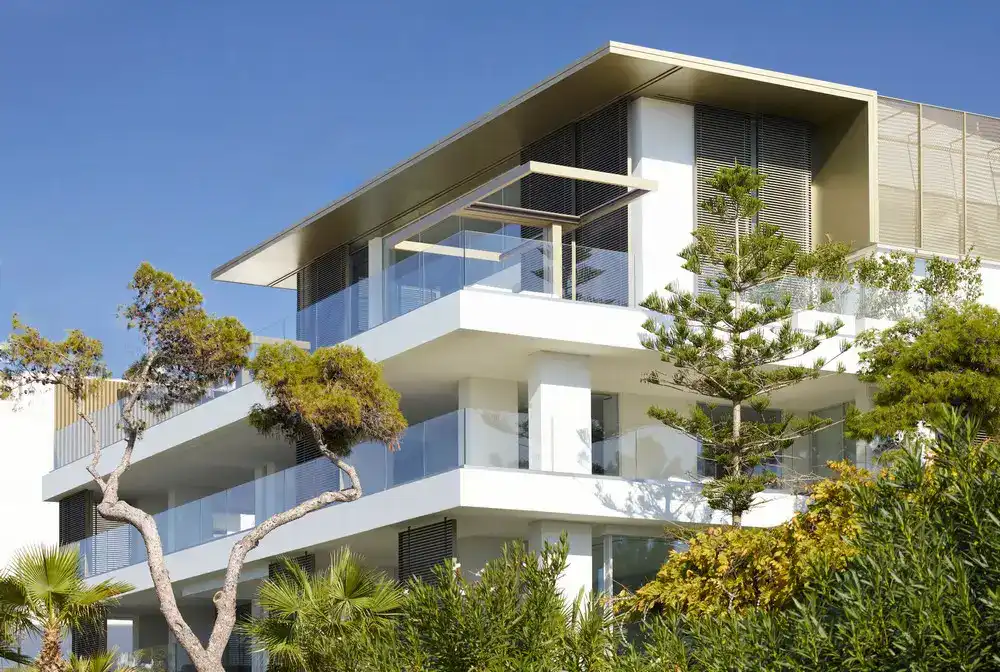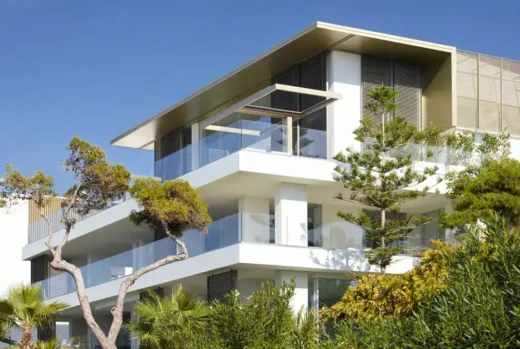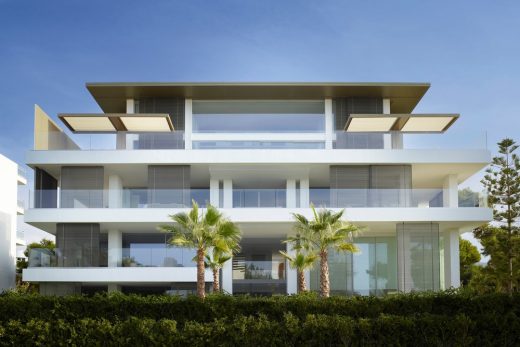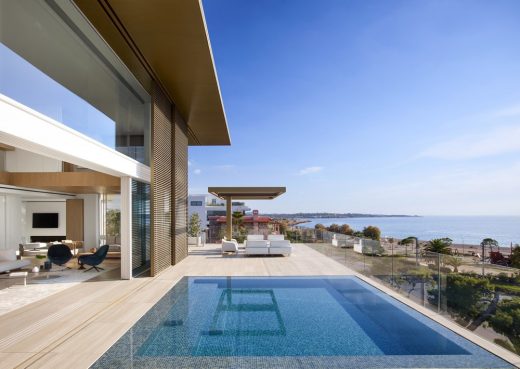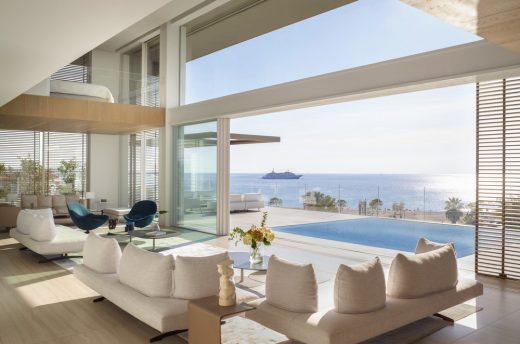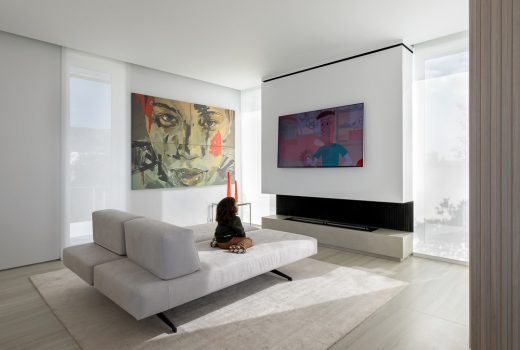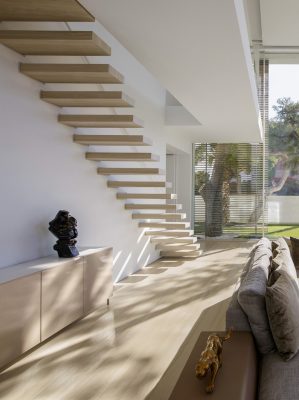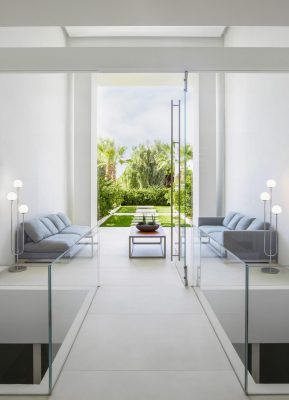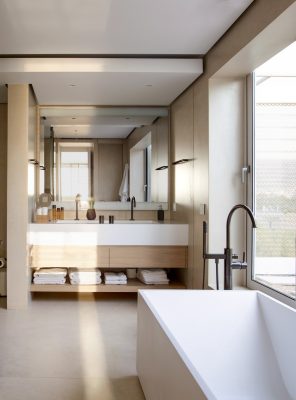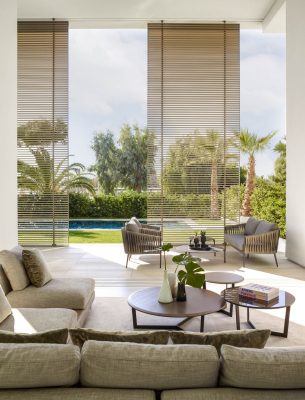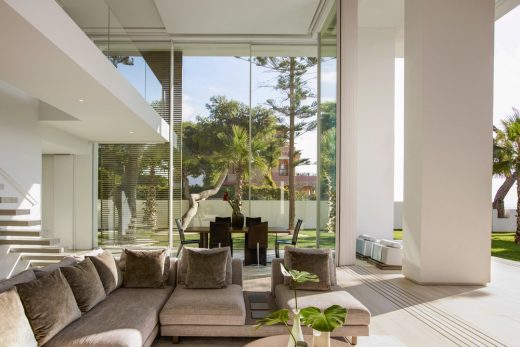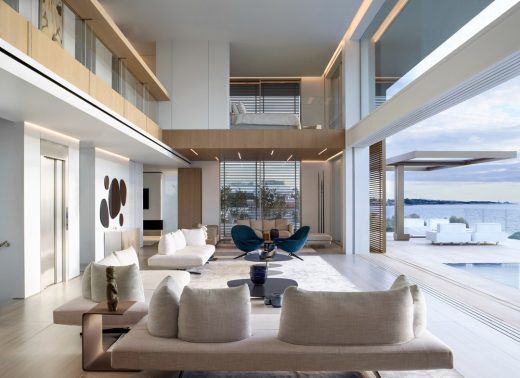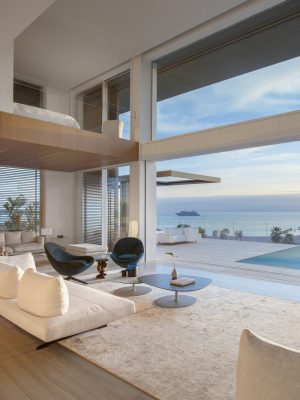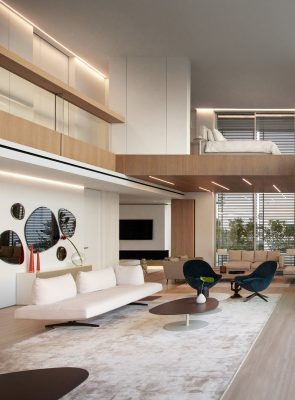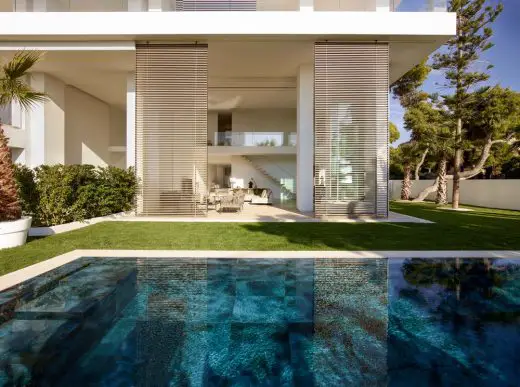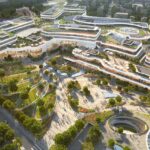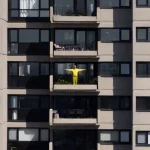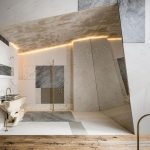Glyfada apartment building, Athens luxury home design, Greece luxurious residence photos
Glyfada Apartment Building in Athens
post updated 4 May 2025
Design: SAOTA with interior architecture by ARRCC
Location: Athens, Greece
Photos: Vangelis Paterakis & Panagiotis Voumvakis
4 Nov 2022
Glyfada Apartment Building, Greece
This five-unit seafront apartment building, designed by SAOTA with interior architecture by ARRCC, is located in the southern suburbs of Athens at the gateway to the Athens Riviera. It overlooks the beach and the Aegean Sea with views towards Aegina and the distant hills of Poros, while the Hymettus Mountain rises behind it.
The building occupies a corner site on the frontline of the promenade overlooking one of the local beaches. It comprises four apartments located on either side of a triple-volume arrival hall, which provides access to landscaped gardens with twin swimming pools to the front. A double-level penthouse spans the width of the podium on the upper level, set back from the building’s edge.
The front of the building presents a layered approach with expansive glazing, recessed columns and moveable screens that moderate the bright maritime light and provide privacy while allowing the interiors to open to the views. The rear of the building presents a contrastingly solid facade with puncture openings to shelter itself from its neighbours to the side and behind.
The front facade design emphasises the play of horizontal and vertical planes. The crisp white finishes and almost classically symmetrical proportions of the building reflect a contemporary architectural approach rooted in the climatically appropriate local Mediterranean tradition but expressed in a language of timeless minimalism.
The penthouse carries the minimalistic approach and the language of simplified plains and voids into the interior.
SAOTA and ARRCC’s client sought a versatile apartment that could easily accommodate large social events and also provides a sense of intimacy when there were no guests. He also required a gallery-like space that could accommodate and display artworks.
The penthouse centres on a large, central volume which acts as the principal living space and gallery. Its volume responds to the scale of the views, while double-volume motorised glass sliding doors and moveable screens pocket away into the walls, blurring the distinction between inside and out.
Simple, considered volumes and proportions are arranged around this central volume, while the large horizontal spans maintain a sense of lightness in the architecture. The living areas represent a sophisticated interplay of solid and void elements, with interconnected planes that ‘slide’ through one another and intersect, borrowing space from each other while creating unity and coherence. Functions are intuitively defined and enhance the ability of the various spaces to provide distinct experiences.
The lounge and dining areas are tucked away on either side of it to create more intimate social spaces. A kitchen is located behind the dining area, with the option of being screened off. An extra family room/spare bedroom is accommodated behind the lounge on the other side.
The bedrooms are on either side of the double volume on the upper level. Sliding door panels set into cavity walls make it possible to open the upper level so that the overall space can work as one without internal divisions between the upper and lower areas but can be enclosed for privacy.
A pared-back, refined approach characterises the interior of the penthouse and its terrace. A conscious effort has been made to avoid fussy details and reduce visual noise.
The natural material palette of timber and stone is articulated throughout the interior, with white and accented with bronze-coloured elements, such as the fibre-cement ‘eyebrow’ framing the top double-storey volume. The language of horizontal and vertical planes that characterises the architecture continues to the interior, where walls, screens, and cupboards also read as simplified planes. The detailing has been reduced to clean surfaces, seamlessly integrated cabinetry, uninterrupted ceilings and large sandstone floor tiles.
The interior opens onto a wraparound terrace, sheltered by a slim floating roof. The terrace includes a swimming pool flush with a sandstone floor. Single-column, cantilevered pergolas positioned symmetrically provide shelter for alfresco dining, seating and poolside entertainment. Semi-permeable screens wrapped around the sides of the terrace carefully manage the balance between privacy, climate and the views, with their louvres angled to let in the views where possible. Glass balustrades ensure the ocean views to the front are uninterrupted.
This rigorous and disciplined approach to architecture and interior design enhances the clarity of the volumes and creates a sense of sophistication throughout. The restrained palette and subtle shades make for an understated minimalist environment. The resulting unencumbered sense of freedom seems a fitting architectural response to the natural Mediterranean beauty of the apartment’s setting.
Glyfada Apartment Building in Athens, Greece – Building Information
Project Name: Glyfada
Project Location: Athens, Greece
Lead Designers: SAOTA – https://www.saota.com/
SAOTA Project Team: Stefan Antoni, Philip Olmesdahl, Bobby Hugill, Albert van Jaarsveld & Serena Slamdien
Interior Designer: ARRCC – https://www.arrcc.com/
ARRCC Project Team: Michele Rhoda, Daniel Du Toit, Jeandre Toua
Architect of Record: Free Architects / Christina Poulmenti
Civil Engineer: Iannis Konstas Engineers / Iannis Konstas
Structural Engineer: Iannis Konstas Engineers / Iannis Konstas
Electrical Engineer: SKV Consulting Engineers / Stefanos Karagianis
Geotechnical Engineers: Sotiropoulos & Associates / Mr Sotiropoulos
Photographer: Vangelis Paterakis & Panagiotis Voumvakis
Copy by: Graham Wood
Glyfada Apartment Building, Athens Greece images / information received 041122 from SAOTA / ARRCC
Location: Athens, Greece, southeast Europe
Athens Homes
Contemporary Athens Luxury Homes – key selection from e-architect:
Dream House, Kifisia, Athens
Design: Kipseli Architects
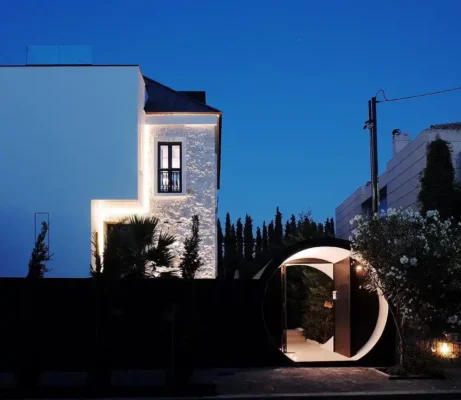
photo : Dimitris Kleanthis
H3 House
Design: 314 Architecture Studio
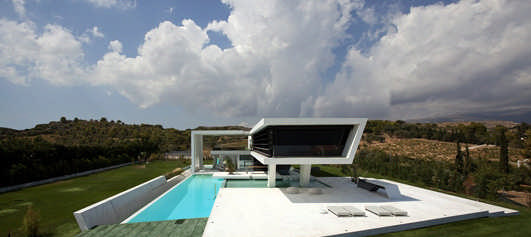
photo Courtesy of 314 Architecture Studio
Paradox House in Athens
Design: Klab Architecture, Architects
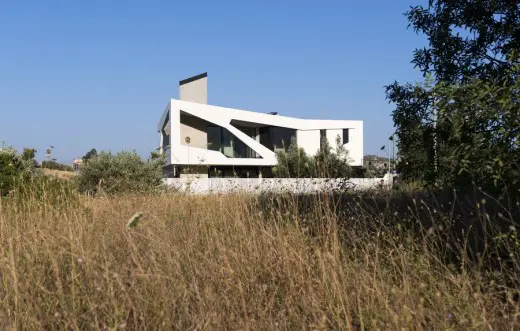
photograph : Panos Kokkinias
Greek Houses
Contemporary Greek Houses – selection of the most interesting Greek homes posted on e-architect:
Paros Villa, South Aegean, Greece
Design: Studio Seilern Architects
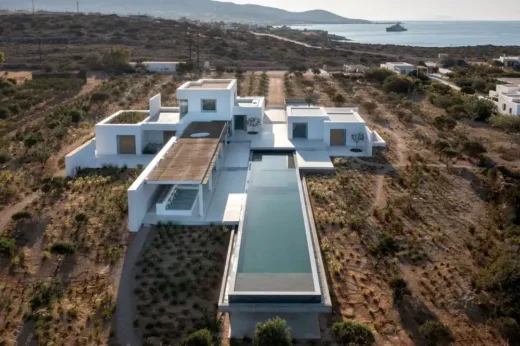
photo : Louisa Nikolaidou
House in Methoni, southern Peloponnese
Design: LASSA
Summer Houses in Andros, northern Greek Cyclades archipelago
Design: Praxitelis Kondylis Architects
Athens Architecture
Contemporary Athens Architectural Projects
Athens Architecture Designs – chronological list
Syngrou Avenue Office Buildings Athens
Design: Bennetts Associates and Divercity Architects
Cosmote TV HQ and Studios Athens
Design: LC Architects
Athens Architecture Walking Tours by e-architect guides
Another Mediterranean building design by the SAOTA architects studio on e-architect:
Bora Headquarters, Mallorca, Illes Balears, Spain
Comments for the Glyfada Apartment Building, Athens Greece design by SAOTA page welcome

