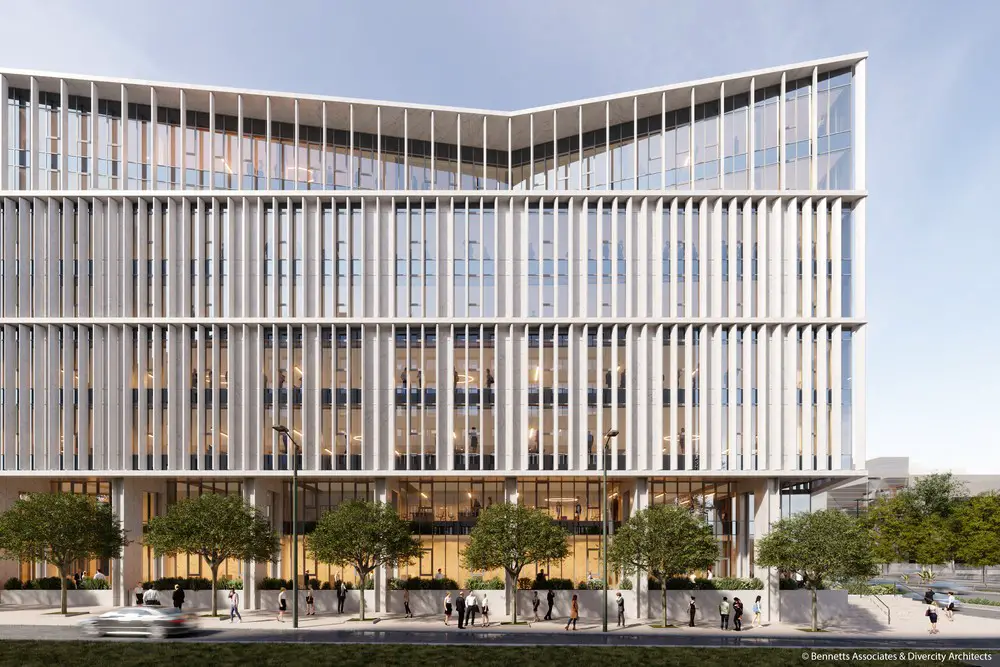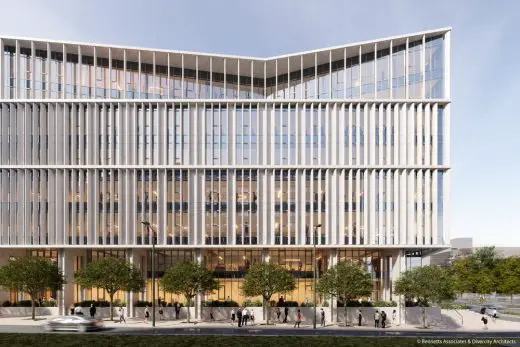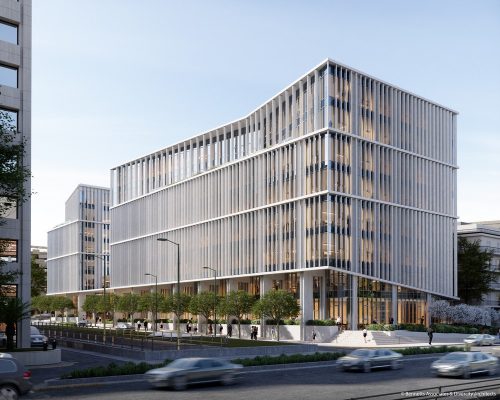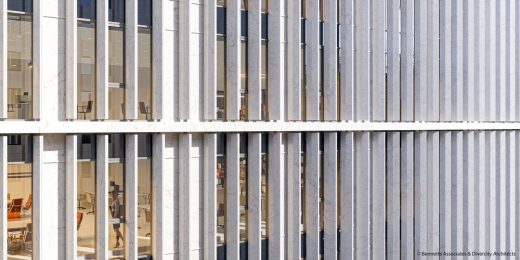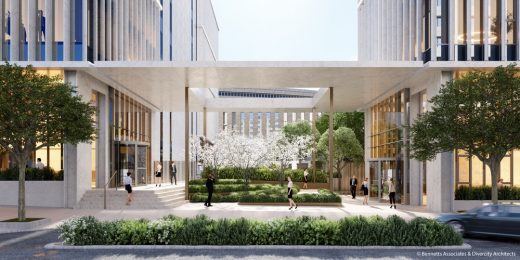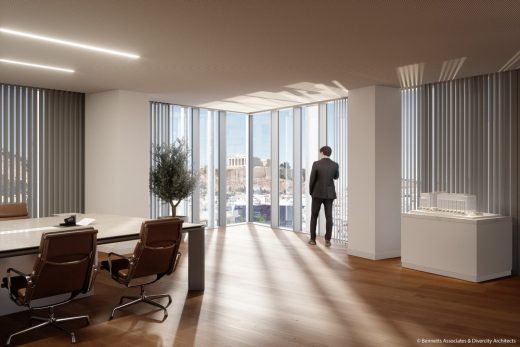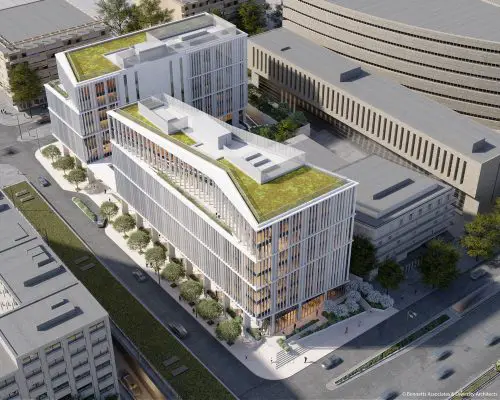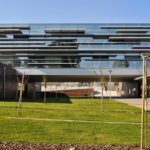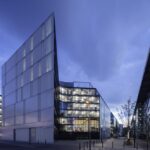Syngrou Avenue Offices, Landmark Building, Greek Commercial Architecture Images
Syngrou Avenue Office Buildings in Athens
17 Dec 2020
Syngrou Avenue Office Buildings
Design: Bennetts Associates and Divercity Architects
Location: Athens, Greece
Planning granted for the a landmark scheme in Athens designed by Bennetts Associates and Divercity Architects.
– New landmark on one of Athens’ major thoroughfares with stunning views to the Acropolis
– High-quality workplace promoting exceptional design quality and class-leading sustainability in Greece
– Designed by Bennetts Associates (first commission in Greece) and Divercity Architects
– Collaboration with leading Greek developer Dimand
Planning permission has been granted for a landmark commercial scheme in central Athens by Bennetts Associates and Divercity Architects. Designed for leading, award-winning Greek developer Dimand, the 15,600sqm (Gross Building Area) new build scheme will create a workplace of the highest quality with class-leading sustainability credentials, and lush new courtyard garden.
The scheme occupies a prominent corner site on Leoforos Syngrou, a major avenue linking the city centre and the seafront, and will consolidate a major new commercial and cultural destination together with the adjacent Hellenic General Insurance HQ (by Mario Botta and Rena Sakellaridou & Morpho Papanikolaou (SPARCH)), the Onassis Stegi (by Architecture Studio) and the Intercontinental Athenaeum Hotel (by Iason Rizos). The project has broken ground on site and is expected to be completed by early Spring 2022.
Contemporary reinterpretation of traditional design themes and use of local materials are intended to help bed the scheme in as identifiably Athenian. A pair of eight storey buildings are clad in vertical white marble louvres at carefully crafted angles to capture the unique Athenian light and create a choreography of vistas and views to the city, the mountains, and the Acropolis.
Sculpting of the roofline above the lower building draws the eye from Syngrou Avenue towards the main entrance on Lagoumitzi street. At street level, a colonnade or ‘stoa’ provides the same signposting together with a new avenue of trees that soften and shade the context. A ‘peristyle’ marks the shared entrance and affords views to a new garden that draws reference from traditional Greek courtyard houses.
The project’s sustainability credentials, targeting LEED Gold, draw on Bennetts Associates and Divercity Architects’ vast expertise but re-evaluated for the local climate. The guiding principle is the Athenian preoccupation with the 3 S’s – ‘shade, shade, shade’.
Internally a low energy ventilation system is adopted. Planted upper terraces and a green roof further enhance biodiversity and at the same time help to reduce cooling loads. Using materials with high percentages in recycled content, as steel reinforcement and façade structures reduces the carbon footprint of the project. The choice of materials is based on a Life Cycle Assessment approach to evaluate the embodied carbon of the scheme.
Bennetts Associates and Divercity Architects have designed the scheme to promote health and wellbeing, with natural white marble surfaces throughout; the core and façade located to ensure a good distribution of daylight, and openable windows to ensure abundant fresh air. Occupiers have access to the lush courtyard gardens to create a memorable arrival experience as well as an oasis to be enjoyed as a place of serenity at work breaks or as a social meeting place that can accommodate outdoor events,
Dimitris Andriopoulos, Chairman & Chief Executive Officer at Dimand comments: “I would first like to thank Prodea Investments for sourcing this investment opportunity and joining us as a codeveloper in the project. I believe this development will aesthetically improve and add value to the area, in line with a series of neighboring landmark properties. We trust this office complex will become a successful, sustainable and lively working space for all and I thank both Bennetts Associates and Divercity Architects for their inspiring work.”
Julian Lipscombe, Director at Bennetts Associates added: “It’s a great privilege to design on such a key site, in one of the world’s great cities with views to an icon of the ancient world. In response we have endeavoured to create a scheme that is both confident and identifiably Athenian in its DNA. It combines our vast expertise in workplace and sustainability with a sensibility to the rich cultural context and local climate. Collaborating with Dimand and Divercity Architects on this extraordinary commission has been a delight.”
Nikolas Travasaros, Founding Partner & Director at Divercity Architects said: “We are honoured to work for leading developer Dimand and alongside renowned UK practice Bennetts Associates, for this landmark project. On bustling Syngrou Avenue, we envisaged a timeless and powerful building, that will capture the unique Athenian light and reflect the cultural richness of ever-changing Athens.”
Syngrou Avenue Office Buildings in Athens, Greece – Building Information
Architects: Bennetts Associates and Divercity Architects
Structural Engineer: Pagonis- Polyxronopoulos- Kinatos
Services Engineer: Insta Consulting Engineers
Lighting Designer: Lighting Architecture Studio
Landscape Designer: H. Pangalou & Associates
Fire Protection Consultant: B & T Pyrgiotis Technical Office and Roussas Theofanis
Acoustics Consultant: H.Moraitis & G. Chatzigeorgiou
LEED Consultant: D-Carbon
Traffic Engineering Consultant: Dromos Consulting
Syngrou Avenue Office Buildings, Athens images / information received 171220
Location: Syngrou Avenue, Athens, Greece, southeast Europe
Athens Architecture
Contemporary Athens Architectural Projects
Athens Architecture Walking Tours by e-architect
Design: 314 Architecture Studio
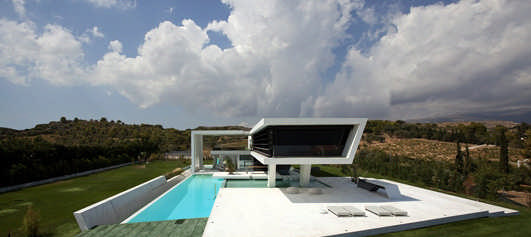
photo fCourtesy of 314 Architecture Studio
H3 House
Opening House, Stamata, Attica – located just north east of Athens
Design: Kipseli Architects
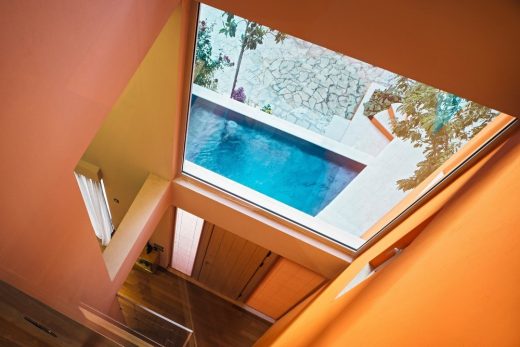
photograph : George Messaritakis, Berlin
Opening House in Athens
Three Residence Complex
Design: AKKM & Associates – Architecture and Urban Design
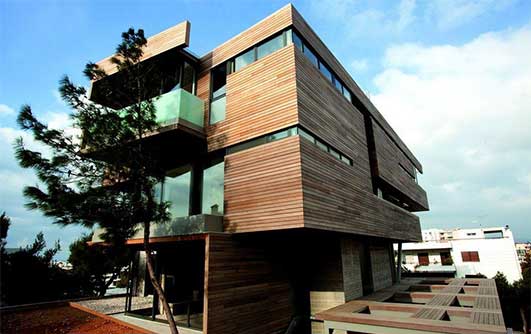
photo : Sylvia Diamantopoulou
Residence Complex in Athens
Museum for Underwater Antiquities in Piraeus
Design: Sane Architecture + DaSein
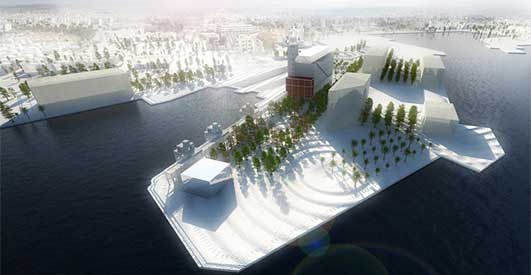
image from architects
Museum for Underwater Antiquities
Bennetts Associates Architects
Comments for the Syngrou Avenue Office Buildings Athens page welcome
Website: Athens

