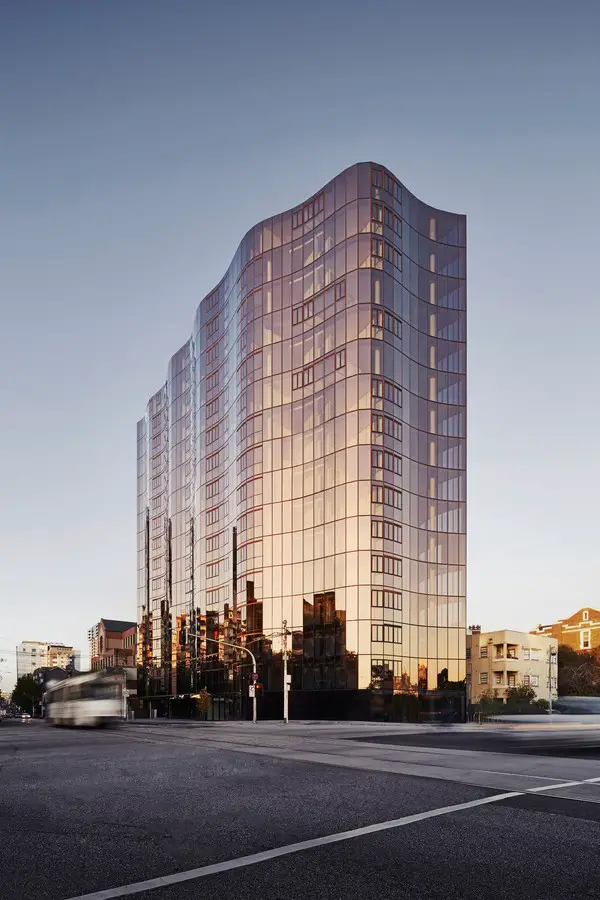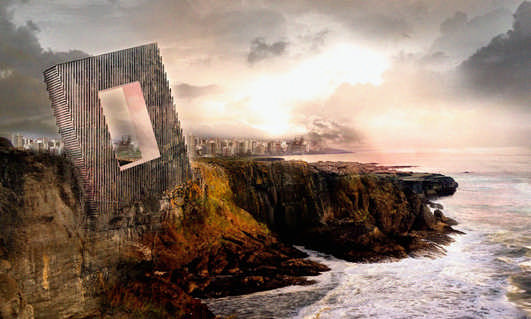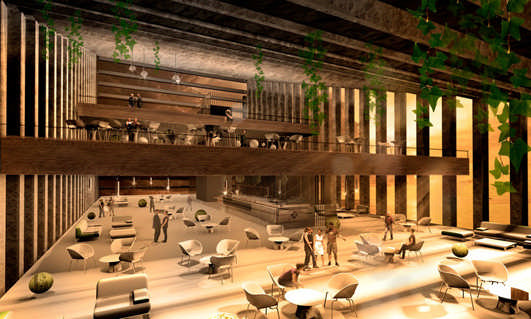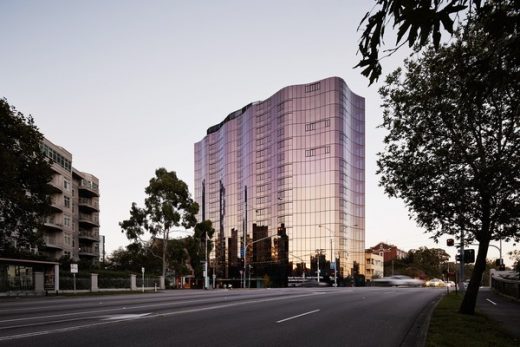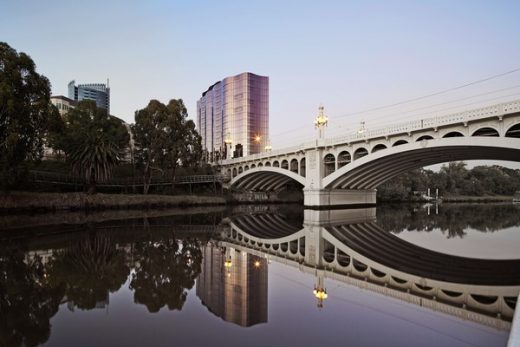Sea and Architecture, Unbalance Hotel Lima, Avenue Apartments Melbourne, Building Design
Sea and Architecture
Buildings by OOIIOO Architects & Elenberg Fraser – article for e-architect by Carlos M Teixeira
21 May 2018
Article by Celebrated Brazilian Architect Carlos Teixeira
Original content on e-architect
Sea and Architecture, Oceanfront Buildings
The Unbalance Hotel in Lima, by OOIIOO Architects, is a proposal for a landmark building on a promontory at the edge of the Pacific Ocean, on the outskirts of Lima, Peru. Represented in a sublime, twilight atmosphere, the 125-room, 16.070 m2 hotel is a gateway to the Ocean.
In the words of the architects, despite its scale the building does not block the view of the sea: “A hotel with these characteristics and dimensions constructed in a traditional way would be a visual barrier, so we bet on a frame-building that hosts a huge program. That could block the ocean’s view, but thanks to its peculiar shape, the landscape is even more relevant now, we have framed it! and the observer will appreciate both, sea and land through our building.”
Its image immediately refers to a tilted frame heroically balancing on the rock, framing the sea landscape for the non-hotel guests. Of course, the sections of the Unbalanced Hotel indicate the unavoidable conflict between shape and program. However, it is difficult to say that the project has capitalized on this spatial disarrangement, everything looking more like a forced attachment to the iconic potential of the building than to a design strategy that could enrich it spatially or programmatically. There are no signs that the wasted areas depicted in the sections were well explored, everything looking more like a caricature than a proposal really aware of the possibilities of a dysfunctional section/form conflict.
Avenue Apartments, by the Australian office Elenberg Fraser, also shows the same drive for image. “We’ve all heard of a liquid lunch, but liquid architecture? Well, Elenberg Fraser have done it again (…). This is a building of pure phenomena. Like the ripples that spread outwards from skipping stones across a creek, Avenue is a series of pillowy curtain walls that radiate out over the surface.” No drawings (plans, sections etc.), but here the picture is more elegant and, although fashionable, this big multi-residential building and its suave waves look more adaptable to its use — and certainly is more tuned with a seascape than the previous project.
Carlos M Teixeira
Carlos M Teixeira, is the founder of Vazio S/A, an architecture studio based in Brazil. He has shown his work at Venice Biennale, the V&A, São Paulo International Art Biennale and others. He has written a book, “Entre: Architecture from the Performing Arts”, published by Black Dog.
Comments on this Sea and Architecture article by Brazilian architect Carlos M Teixeira are welcome.
Location: 425 Park Avenue, New York, USA / Brasil
Architecture Articles by Carlos M Teixeira
Back to 1916
Article about 425 Park Avenue Competition Manhattan by Carlos M Teixeira
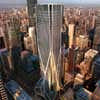
image from architects
Heavy and Light Lights
Heavy and Light Lights
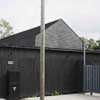
picture : Ansis Starks
Uncanny Scales
Residential Architecture in Japan
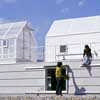
photo : Ken’ichi Suzuki
Golden Weightlessness
Golden Weightlessness
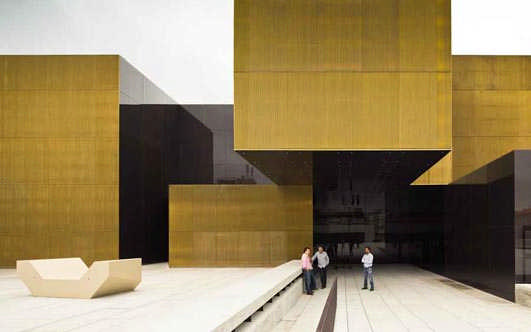
photograph : Joao Morgado
Brazil Buildings
Architecture Articles
Contemporary Property Articles – recent architectural selection on e-architect below:
Comments / photos for the Sea and Architecture article by Brazilian Architect Carlos Teixeira page welcome

