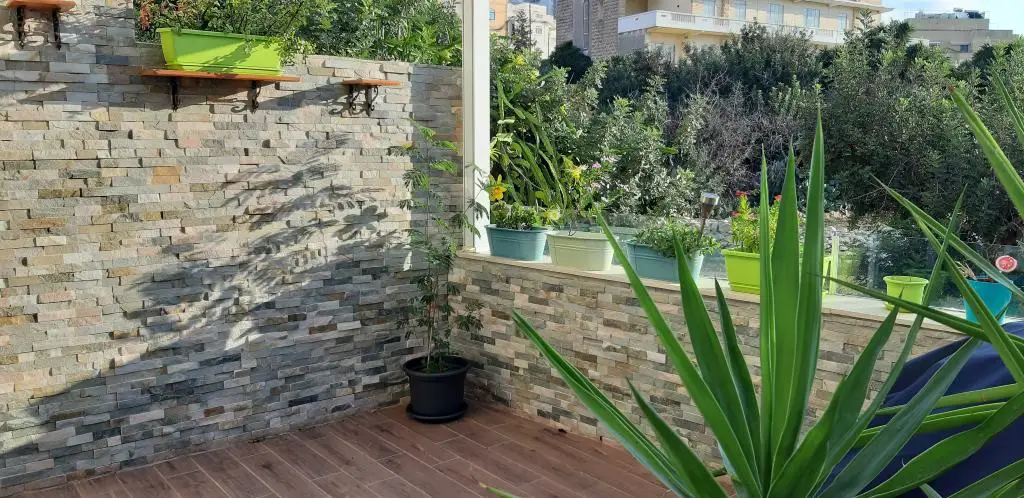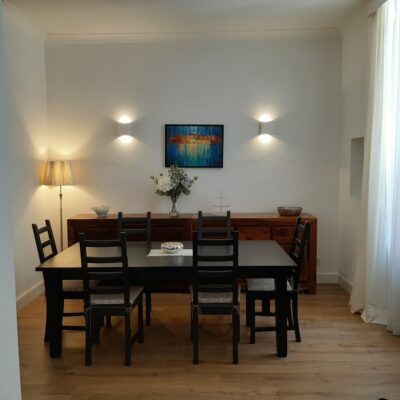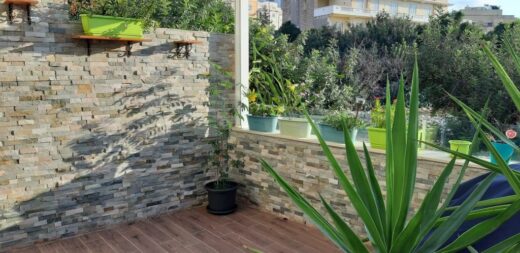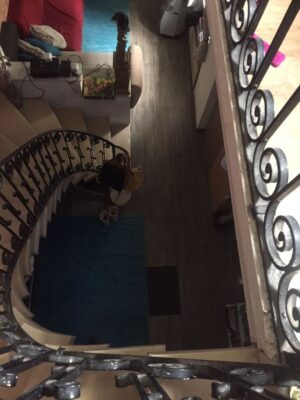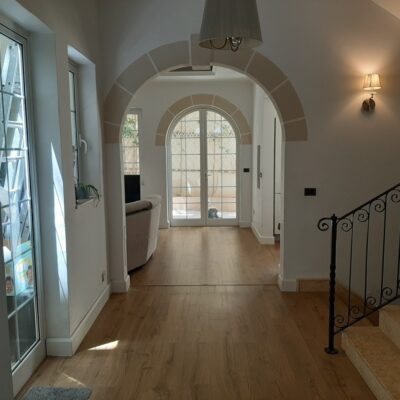Characteristics of a Maltese Town House, Malta property buying, Med real estate purchase, Home investment
Characteristics of a Maltese Town House property
12 Aug 2022
Malta has become a preferred destination for countless UK citizens seeking to retire on a beautiful island with sun-drenched beaches all year round. A big part of the appeal that Malta holds for many of them is how steeped it is in tradition. And nowhere can this be seen more clearly than in its architecture.
For example, the traditional Maltese house of character is actually called that, alluding to its unique and lasting features. Three things that characterise a Maltese house of character are old stones, patterned tiles, and inner courtyards. Nowadays, many of these exist as combined properties to make them more suitable for the space required by contemporary families. Nevertheless, tiny as they were, they accommodated families of ten or more members.
Many of the Maltese townhouses that existed during World War II have survived to the present day. Like the houses of character, there are distinctive traits that belong to these townhouses. The Malta Planning and Environment Authority has had to put measures in place to curb developments that threaten traditional Maltese townhouses. If you are fortunate enough to purchase one of these properties, your investment will only appreciate in value over time.
We take a look at the special features of traditional Maltese townhouses.
Traditional Maltese Townhouses
Having survived since before the war, town houses in Malta illustrate classical Maltese architecture and design. This was influenced somewhat by the British early in the nineteenth century. Thus, the quaint and borrowed elements should make a buyer from the UK feel equally enchanted and at home.
Passing down a street in Malta, often close to the town square, these older townhouses can be seen in tidy rows. Each front door is painted a lively colour to distinguish it from its neighbours. Often, these homes boast two separate entrances on different streets. Many have two or more storeys. Occasionally you will find a double-fronted townhouse, its rooms on each side flanked by wide passageways.
Some of the special features include roses sculpted into ceilings made of stone slabs, mouldings, cornices, archways, beams, elaborate staircases, curvaceous windows, and traditional tiles.
Size
For all the decorative aspects of Maltese townhouses, you would be surprised to find that they are fairly small. Most only have two bedrooms. This adds immeasurably to the value of a townhouse with three bedrooms.
Wooden Structures
You are in luck if the wooden structures are still in their original condition. These comprise the front door, balcony, and louvred windows (known as ‘persjani’), all made from wood. The balconies of older Maltese townhouses were painted in hues of red, green, pale blue, cream, or white to offset the colour of the building’s limestone.
Shoe Scrapers
No different from today, dogs will be dogs, and they make their mess on the ground leading up to a townhouse. In those days, goats were also culprits, and to avoid this being carried onto the doorstep and inside the home, the Maltese provided shoe scrapers for visitors and residents to use before entering. The shoe scrapers also served to remove mud collected under one’s shoes.
Wrought Iron
Not all traditional Maltese townhouses have front door gates. It is possible that some homeowners saw the need for the extra security and when these were present, they were typically made from wrought iron. These also featured a handle and bar constructed from brass. Interior staircases included wrought iron balustrades.
Religious Plaques
Doors usually held the name of the occupants and the number of the townhouse, which were often designed in brass. Additionally, many families inserted a maiolica plaque of their favourite saints or other religious figures. The plaques were sometimes made of ceramic.
Traditional Floor Tiles
Traditional floor tiles persist to this day in many Maltese townhouses. The patterns of these were not repeated, with each room having a different design for its floor tiles. It is possible to obtain good reproductions of these in the modern age should you buy a townhouse that lacks this conventional aspect.
Maltese town house gardens
Leading from the vine-on-trellis veranda, which has a roof covering, people can find their way to the garden of a traditional Maltese townhouse. Although the gardens were typically rather small, they often possessed rarities like sundials and seating and planters manufactured from hewn stone, many of which are still in evidence today. Another garden option is a courtyard often graced by an orange tree with its fragrantly scented blossoms.
These tiny pieces of land may include an outdoor toilet and shed. Another unexpected item is a well that has been shaped in stone to resemble a bell. These were able to store water. A minority of the gardens are large enough to build a swimming pool on the site.
Lighting
Maltese townhouses enjoy ample lighting. The natural light is sometimes supplemented by a skylight. This is positioned above the staircase.
Spiral Staircase
A final must-have is the spiral staircase many Maltese townhouses were built with. These are generally located towards the back of the house. From here, there is access to the roof.
Maltese townhouses are very popular with British citizens. You may want to snap one up for yourself while they are still available.
Comments on this Characteristics of a Maltese Town House article are welcome.
Malta Architectural Design
Malta Building News
MICAS – Contemporary Art Museum
Design: ipostudio architetti
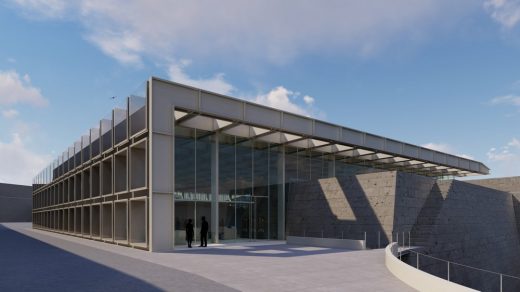
picture courtesy of architects
MICAS Contemporary Art Museum
Design: LOM architecture and design
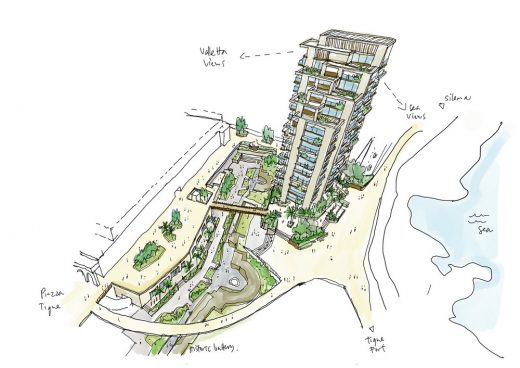
image Courtesy architecture office
Tigné Point
Maltese Architecture Designs – chronological list
Design: Archi+ Studio + Steve’s and Co
Diar il-Bniet Restaurant
Design: Galea&Galea Architects
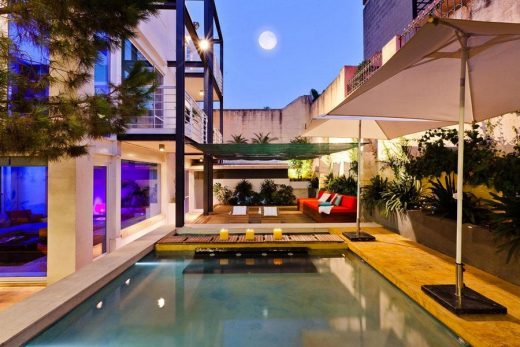
photo : Homeworks Malta
TreeHouse Malta
Property Articles
Contemporary Property Articles – architectural selection below:
Comments / photos for the Characteristics of a Maltese Town House page welcome

