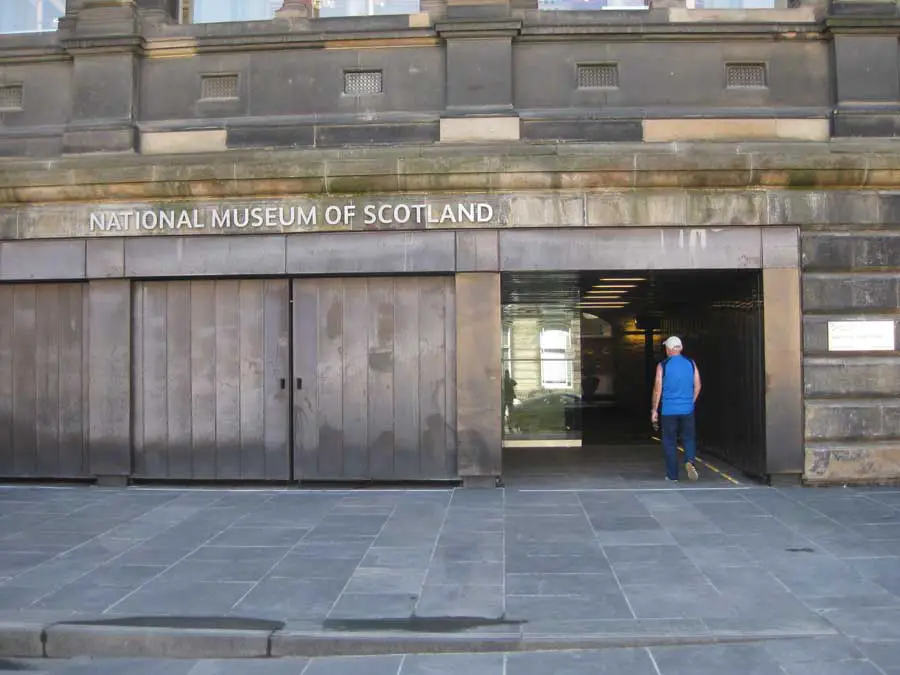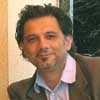Architectural Legibility and Didacticism, François Lévy Architect, Architecture Article, Building
Legibility and Didacticism : Architecture Discussion
Architecture Discussion – article by François Lévy
2 Aug 2011
There are several blurred lines of distinction between architecture and sculpture, the chief one being the question of habitation. Architecture is primarily intended to be experienced by human occupation, sculpture by human observation. The former is subjective, the latter, objective.
Legibility and Didacticism
This is not to say that sculpture cannot be occupied, or that architecture may not have highly sculptural object-qualities. Yet there is a strain of architecture whose clarity—that is, its legibility—gives rise to a certain sense of satisfaction. Historically, that legibility was the articulation of geometrical or mathematical expressions, whether obvious or nuanced. At its simplest expression, legibility consists of symmetry, arising no doubt to that mathematical property’s abundant expression in the natural world. Palladio, for example, was an adept at symmetrical composition. Classical Greek orders and their proportional system are representative of a more nuanced manifestation of mathematical legibility.
There is also a long tradition of structural expressiveness, or legibility, dating at least back to the Roman arch, an architecturally celebrated structural system. Structural legibility became a prevalent architectural motif as new materials—particularly steel and ferro-concrete—made their way from purely engineering structures, to industrial buildings, to high architecture. More recently, in contrast to the sensuous forms of a more sculptural approach to architectural composition, a didacticism of energy and resource use has sought to express a kind of “energy legibility” in architecture.
National Museum of Scotland:
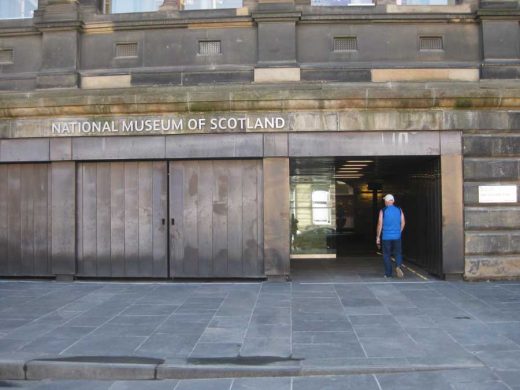
photo © Adrian Welch
Several recent projects of a wide variety of scales and architectural styles can be read in the context of architectural legibility and didacticism. The National Museum of Scotland in Edinburgh is a £47.4 million renovation of a 1861 museum by Gareth Hoskins Architects and Ralph Appelbaum Associates (exhibit designers). This renovation project supports rather than subverts the original Victorian-era celebration of repetitive, rhythmic structure in the service of natural daylighting.
Gösta Contemporary Art Museum:
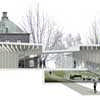
render by architects
Another museum project, this one a winning competition proposal slated to be undertaken next year, is Barcelona’s studio MX_SI addition to the Gösta Contemporary Art Museum in Finland. Here it is the project’s site, dominated by the current museum housed in the Serlachius Foundation’s historic Joenniemi Manor, that is didactically reinforced by the addition’s plateau-like expression. The diffuse daylighting requirements of the program are addressed in sympathy with controlled views of the surrounding park and nearby Taavetinsaari Island and Lake Melasjärvi. A structural legibility is expressed in the long-span beams that become vertical daylighting buttresses at the building’s edge.
219 West:
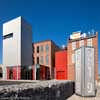
photograph : Chris Cooper Photographer
SubCat Studios is the main tenant of 219 West Street in downtown Syracuse, New York; the renovation of and addition to a three-story 19th-century brick building is another example of legibility and didacticism – 219 West. Fiedler Marciano Architecture’s addition includes a large transparent recessed storefront at street level, through which passersby can see musical recordings in progress, displaying a theatrical street presence while activating the street edge. Above, the stair tower addition’s panelized perforated metal skin is in stark contrast to the historic masonry structure, and its exaggerated verticality suggests its function.
Small House:
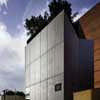
photo : Trevor Mein
On an even smaller scale, Domenec Alvaro’s (a Principal at Woods Bagot) Small House in Surry Hills, Sydney, Australia, is compact and striking urban infill architecture. The project’s rigorous grid of reveals references and adjacent concrete and brick infill structure, while the rooftop garden terminates the building’s stark prismatic composition, softening its interface with the sky.
Byte Building:
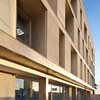
image from architects
DOMO Arquitetos Associados’ Byte Building in Brasilia is quite legibly an interpretation of Corbusian architectural principles. The palette of modest materials—reinforced concrete, glass and white-painted ceramic brick—is articulated in a staggered and syncopated recessed reinvention of the brise-soleil. Here the entire façade communicates its function as shading device, with windows emphatically recessed to further articulate a proportional system.
London Olympics Aquatics Centre:
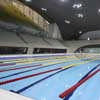
photo from ODA
It may seem peculiar to assign terms like “legibility” and “didacticism” to any project by Zaha Hadid, yet the just-completed London Aquatics Centre is in a real sense legible and didactic. With a precedent like the ethereal and homogenous Cube to contend with, this project instead pulls in another direction. Like Kahn, Zadid here distinguishes servant and served spaces, albeit on a massing scale. The undulating manta-like form of the pool roof, perhaps best appreciated from aerial photographs and the interior, is a clear reference to water, and in the space’s interior Hadid uses the inherently plastic nature of concrete to good effect.
There are other thematic lenses through which one might effectively analyze architecture, but the issue of legibility is a strongly compelling one. Of course, distinctions such as those between subjective and objective experiences of architecture are somewhat rhetorical—the best architecture projects synthesize both experiences and work both as a richly occupied space and a sculptural expression.
BIM in Small-Scale Sustainable Design:
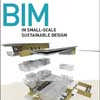
Cover design by David Riedy. Image by François Lévy. ©2011 John Wiley & Sons
François Lévy is a registered architect and former university lecturer in Austin, Texas, USA. His forthcoming book, BIM in Small-Scale Sustainable Design, draws upon his advanced degrees in architecture and architectural engineering.
François Lévy
François Lévy is a registered architect and sometime university lecturer in Austin, Texas, USA. His forthcoming book on BIM for skin-load dominated sustainable design draws upon his advanced degrees in architecture and architectural engineering.
Location: Austin, Texas, USA
Building Articles
Contemporary Property Articles – recent architectural selection on e-architect below:
Previous article by François Lévy for e-architect:
The Necessity of Beauty – 26 Apr 2011
Architecture Context Narrative : article by Trevor Tucker. 21 Sep 2010
Architecture Narrative : article by Trevor Tucker. 24 Aug 2010
Nature Architecture : article by Trevor Tucker. 15 Sep 2009
Sustainable Buildings – Building Issues : article by Adrian Welch
Comments / photos for the Architecture Legibility and Didacticism – Article page welcome

