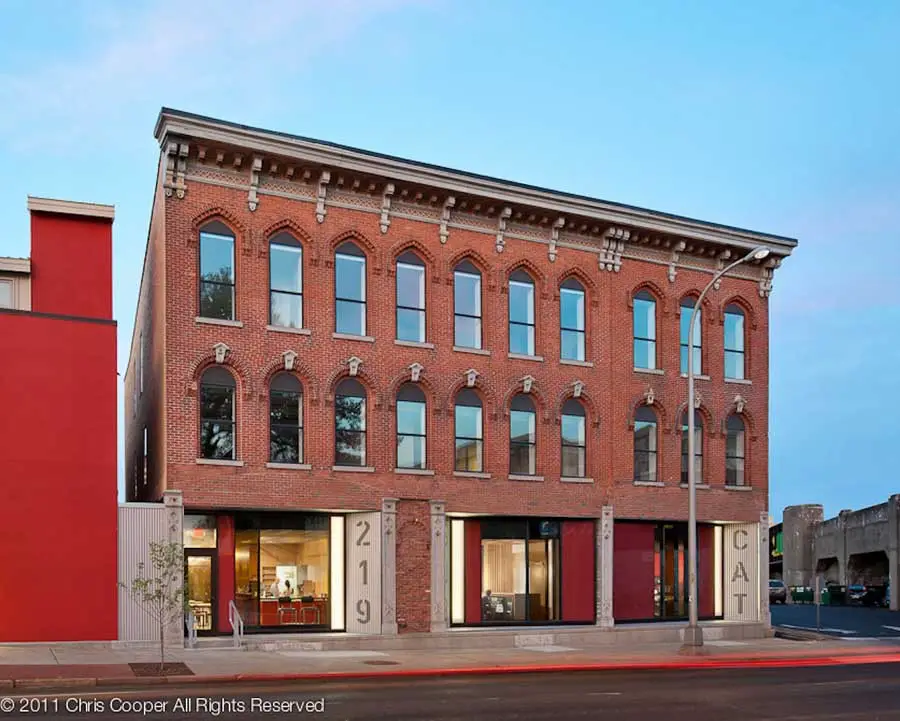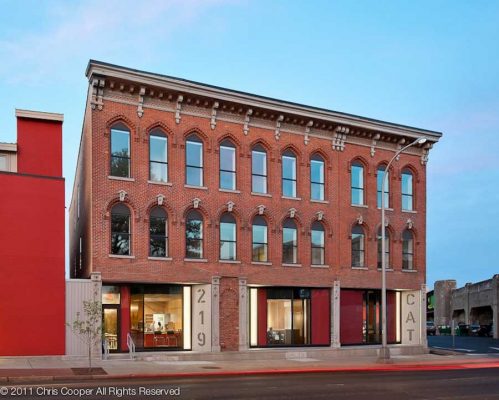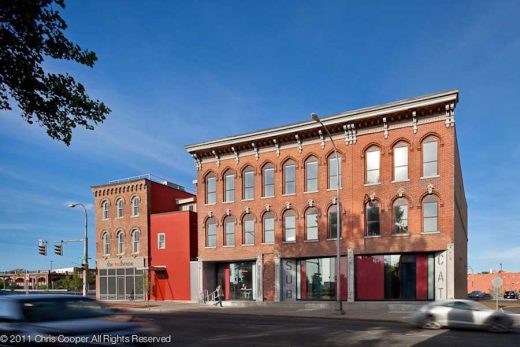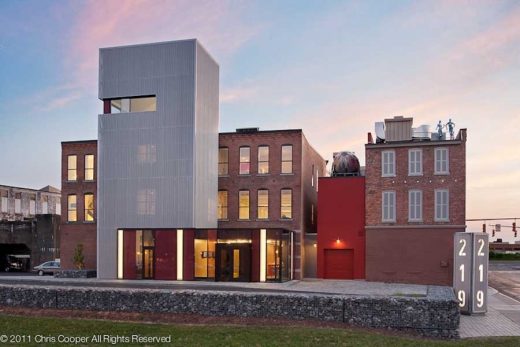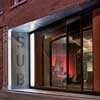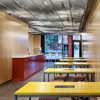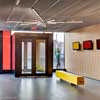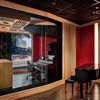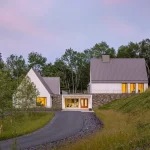SubCat Studios Syracuse, 219 Southwest Street, Music Studio Building, Architect
219 West, Syracuse : SubCat Studios
Music Recording Building in New York State, USA – design by Fiedler Marciano Architecture LLP
Jul 28, 2011
219 West Syracuse – SubCat Studios
219 WEST
Syracuse, New York
Design: Fiedler Marciano Architecture LLP
219 S. West Street sits adjacent to Red House Arts Center, a regional venue in downtown Syracuse. The urban site is isolated and bordered by high-speed thoroughfares and a freight rail overpass.
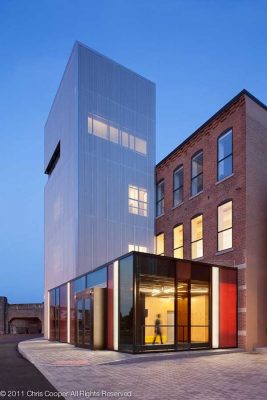
photos : Chris Cooper Photographer
SubCat Studios is the primary tenant of the three-story multi-use cultural facility, on a pivotal site between the Armory Square District arts community and the growing Near West Side and revitalizes this small but significant corner of the city.
The architects added a glazed extension to the ground floor, which becomes the main entry and also brings daylight into the lobby. The stair tower, clad in perforated metal panels, references the area’s industrial past.
Multi-colored glass storefronts along S. West Street allow passersby to view recording sessions in progress. Music instruction and rehearsal areas are on the second floor and visiting artists can stay in the upper level residential suites.
219 West – SubCat Studios : Building Information
Project Title: 219 West
Location: 219 Southwest Street, Syracuse, New York 13202, USA
Description:
A new multi-use music and arts facility in a three-story, 19th-century masonry structure. It is adjacent to Red House Arts Center, a successful regional theater and music venue. Together, 219 West and the Redhouse create a new cultural complex.
FMA services:
Programming; Architectural and interior design
Total project size:
18,300 gsf
Program areas:
SubCat Studios (Basement: 4,400 gsf)
SubCat Studios (1st floor: 3,400 gsf)
Lobby/cafe (1st floor: 1,500 gsf)
Music instruction and rehearsal spaces (2nd floor: 4,500 gsf)
Residential suites (3rd floor: 4,500 gsf)
Completion date: Jun 2011
Local context:
Within the past decade, the City of Syracuse and a variety of local groups including Syracuse University have partnered to promote a supportive environment for the arts community in the city’s downtown. 219 West is located in a key position along The Connective Corridor, an urban pathway that links various cultural points of interest.
Bold design and public programming establish 219 West as a cultural destination in downtown Syracuse. The facility creates a vital link between historic Armory Square and the SALT (Syracuse Art Life Technology) District, a neglected industrial area on the city’s Near Westside targeted for development as an artists’ quarter.
Origin:
Fiedler Marciano Architecture worked closely with the owner of 219 West, a benefactor of the Redhouse, to create a new home for SubCat Studios, formerly of nearby Skaneateles. They also helped to develop a unique, varied program that would draw tenants, complement the adjacent theater, and foster artistic synergy.
Features:
Significant features include:
• Revitalization of a former industrial building, propelling local efforts to transform downtown Syracuse into a cultural destination
• Reorientation of the building, both architecturally and symbolically, to amplify its urban presence
• A multi-faceted program that supports the Redhouse and introduces new types of businesses into the area
• A unique music recording studio in an urban environment, specially designed to isolate noise and vibration from passing freight trains and heavy vehicular traffic
219 West Syracuse : further information
219 West Syracuse – SubCat Studios images / informaion from Fiedler Marciano Architecture LLP
Location: 219 Southwest Street, Syracuse, New York 13202, USA
New York State Buildings – Latest Designs
Houses of Sagaponac, Long Island
Brown Harris Stevens
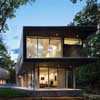
picture from architects
Houses of Sagaponac
Westchester Community College Building, New York
Ennead Architects
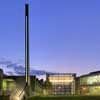
photo © Jeff Goldberg/Esto for Ennead Architects
Westchester Community College Building
New York State Buildings
Holley House, Garrison
hanrahanMeyers architects
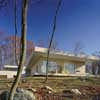
photo : Michael Moran
HSU House, Ithaca
EPIPHYTE Lab Architects
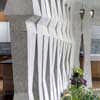
picture : Susan & Jerry Kaye
Buildings / photos for the 219 West – SubCat Studios page welcome
Website: www.subcat.net / www.theredhouse.org

