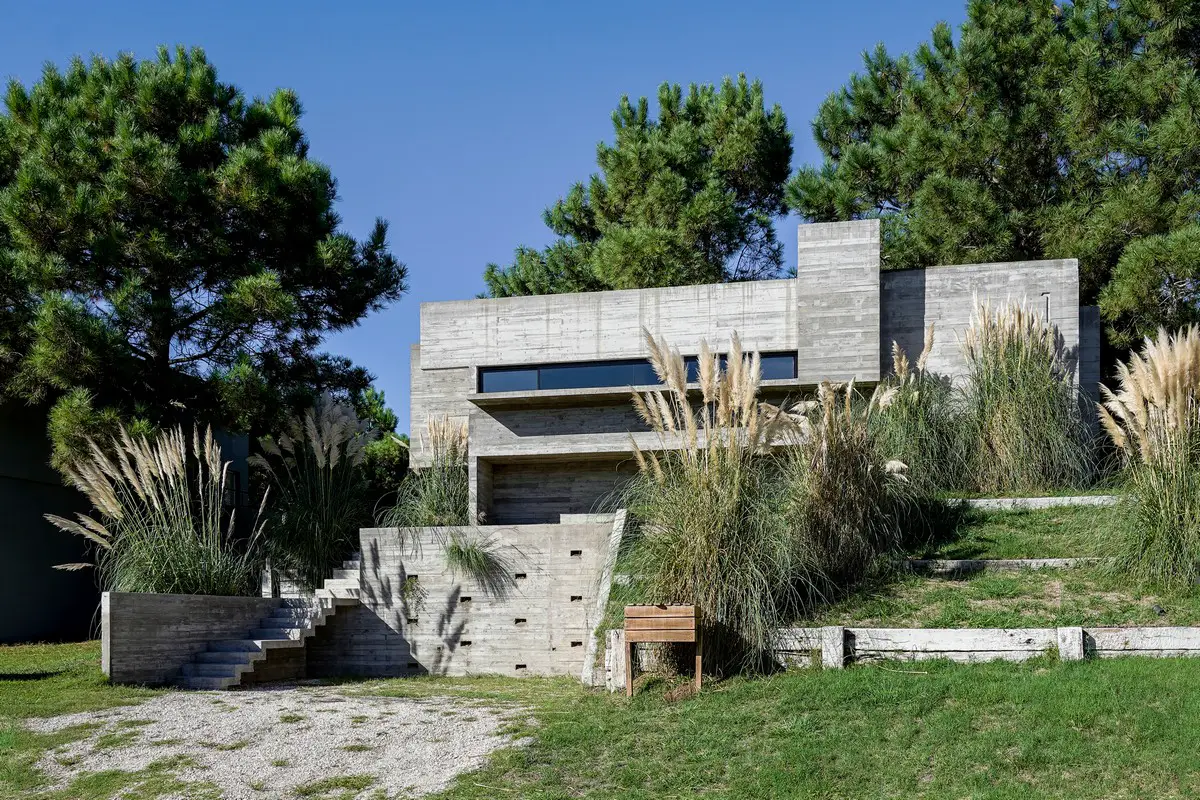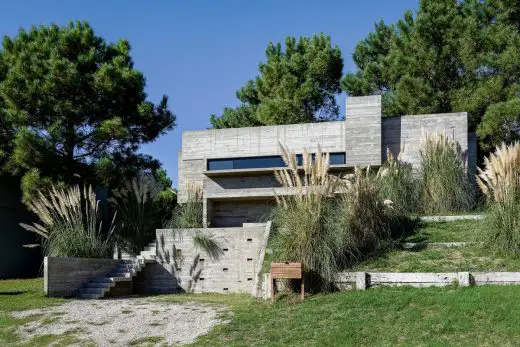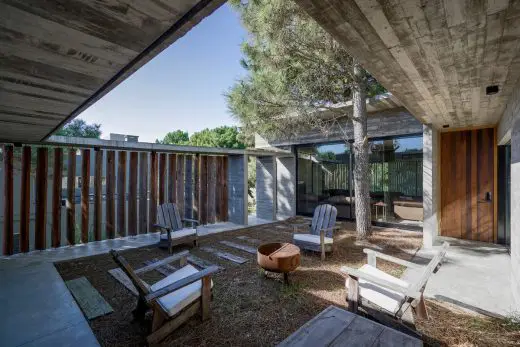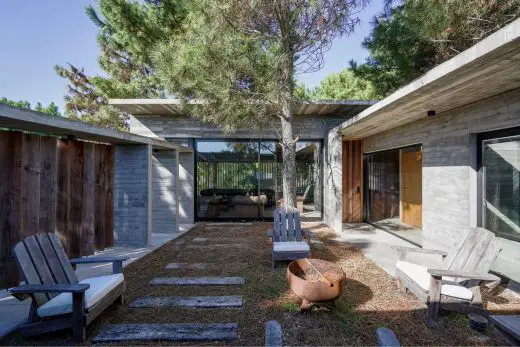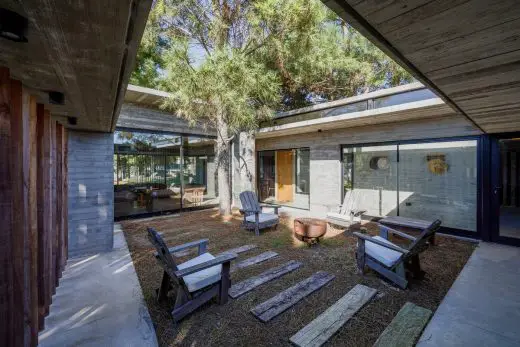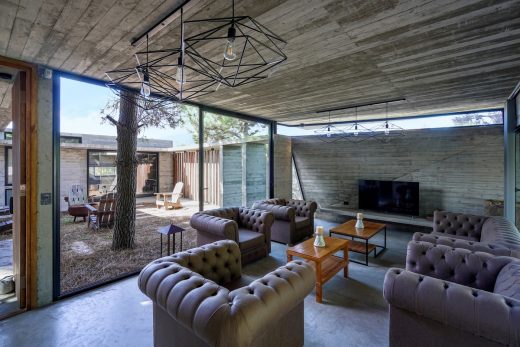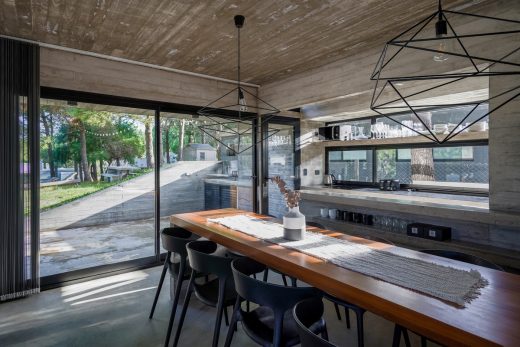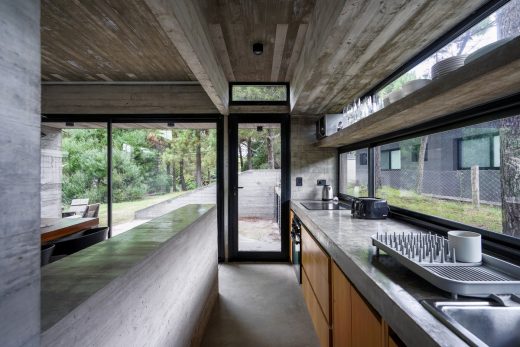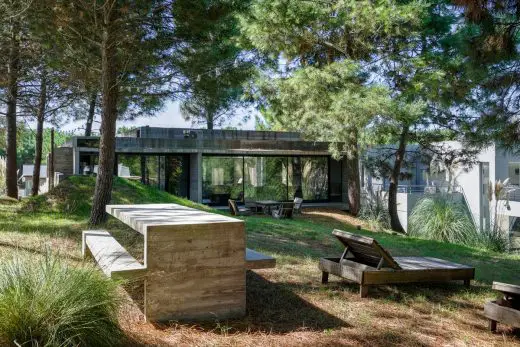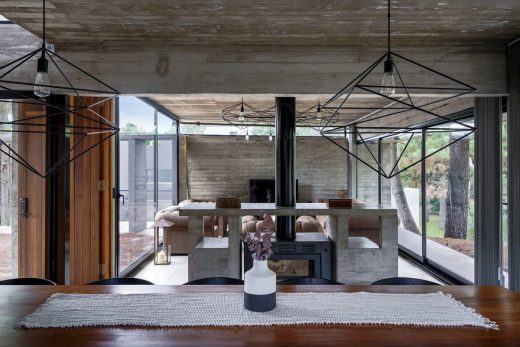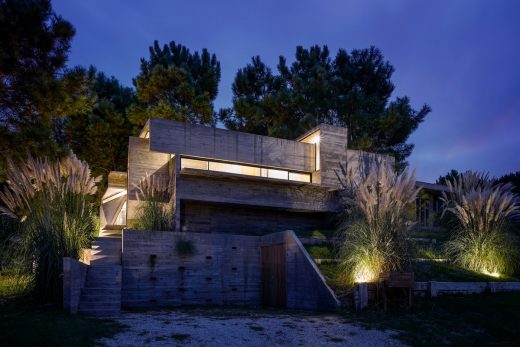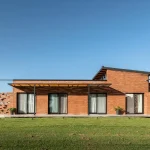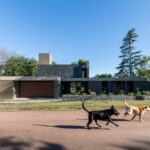LOMA HOUSE, Province of Buenos Aires building, Argentina property photos, South American real estate
LOMA HOUSE in Costa Esmeralda, Buenos Aires
27 April 2024
Architects: Besonías Almeida arquitectos
Location: Costa Esmeralda, Buenos Aires, Argentina
Renders by Hernán de Almeida
LOMA HOUSE, Argentina
Loma House is located in Costa Esmeralda, a private development on the dunes of the Buenos Aires coast, 390 km from Buenos Aires and only 13 km north of Pinamar. It is an urban complex of great landscape value in which native pastures coexist with a young forestation of acacias and maritime pines and preserves some sectors of consolidated forest.
The lot, with a 22m front and 50m depth, has a young grove of maritime pines and is part of a dune that rises abruptly (in the first 6m of retreat) up to 4m above the level of the access road, maintaining this difference also with one of the neighboring lots. This particularity, while making access difficult, provides sufficient privacy without the need for extra resources in relation to the public space and one of the neighbors.
The commission consisted of a summer house entirely built in exposed concrete, including in this order also a considerable part of its equipment. The clients gave the studio the possibility of breaking with this extreme uniformity by using some other material that could express itself in contrast both in color and texture with the concrete, making it clear that this choice should be made considering zero maintenance.
The program should include an en-suite bedroom with its own storage space for the couple and two bedrooms with shared bathroom for the children with the capacity to receive friends. The social area should be the main space of the house and the one that would establish the most fluid relationship with the forest and with the different outdoor activities required to live it intensely. They also requested an enclosed space for storing beach vehicles and an outdoor space for vehicles.
In order to respond to the situation created by the significant unevenness between the lot and its surroundings, without making changes to its topography and respecting all the existing trees, it was proposed to create a pedestrian path that would take advantage of the initially adverse conditions. The route begins at the foot of a comfortable staircase with five landings, which runs along almost the entire sloping side with the lowest adjoining lot.
At the end of the ascent and through a doorway one enters a courtyard. A space that is insinuated by a series of quebracho boards in vertical position, while climbing the stairs. An organizing space for the whole house that, sheltered from the gaze of the neighbors, provides privacy and expansion to the most important rooms of the house.
In a corner of the courtyard, and barely insinuated by an eave, is the entrance door to the social area with all integrated uses (living, dining, kitchen) and determined according to the type of concrete equipment proposed. Turning, and through a corridor visually integrated with the courtyard, one enters the secondary bedrooms and the general bathroom.
At the end of the path, announced by a light entrance, the master bedroom is accessed with views of the street through a low horizontal opening along the entire suite. Finally, and through a large window we can go out to the courtyard and start the tour again.
In addition to the access through the staircase, another secondary access has been planned with quebracho boards on the natural terrain to enter directly to the outdoor activities area under the grove.
Having defined the way to climb the dune to enter the house and the distribution of the rooms to avoid all the trees, it remained to be solved how to make evident from the street an access to the house so far away from the road.
It was then decided to produce a break in the formal rigorousness of the volumetry in order to announce this entrance. This is achieved by breaking the orthogonality of the floor plan with a slight turn of the staircase and the side of the courtyard.
In this way, part of the prism that encloses the social activities becomes visible and, in the same operation with the dragging of part of the lateral partition wall, a volumetric distortion is generated that is clearly visible from the street.
Neyer House in Provincia De Buenos Aires, Argentina – Building Information
Architecture firm: Besonías Almeida arquitectos – https://www.besoniasalmeida.com/
Location: Costa Esmeralda, Buenos Aires, Argentina
Design and Project Management: Arch. María Victoria Besonías, Arch. Guillermo de Almeida
Collaborators: Arch. Micaela Salibe, Arch. Candela Barrios, Hernán de Almeida
Land area: 962sqm
Built area: 171sqm
Construction Year: 2022
Contractor: Desur Constructora
Images: Hernán de Almeida
LOMA HOUSE in Costa Esmeralda, Buenos Aires images / information received 260424
Location: Buenos Aires, Argentina
Argentina Residences
Contemporary Argentina Homes
PMV house, La Calera, Córdoba
Design: EISEN GROUP
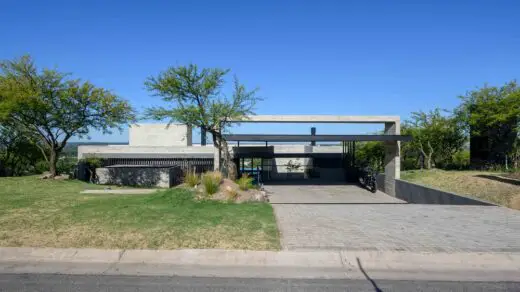
photo : Architect Gonzalo Viramonte
Casa PMV, La Calera, Córdoba
Stone House, Villa del Dique, Cordoba
Design: Trebucq Constantino, Trebucq Josefina, Sirena Milagros
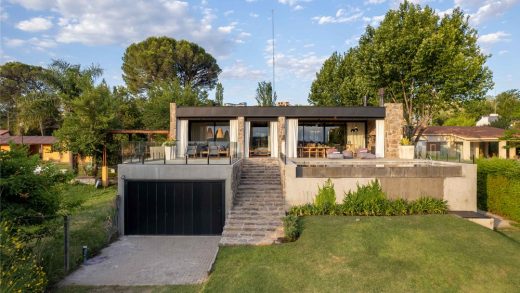
photograph : Architect Gonzalo Viramonte
Stone House, Villa del Dique, Cordoba
Design: VDV ARQ, architects
photograph : Curro Palacios Taberner
Buenos Aires Residence
Architecture in Argentina
New Argentina Architectural Projects
Argentina Architecture Studios
MD House, Bariloche, Río Negro, Patagonia región
Design: ALRICGALINDEZ Arquitectos
photo : Alric Galindez and Albano Garcia
House in Bariloche, Río Negro
Valeria House, forest of Mar Azul – Valeria del Mar, Pinamar, Buenos Aires
Design: BAK arquitectos
photo : Daniela Mac Adden
New House in Pinamar
Comments / photos for the new LOMA HOUSE in Costa Esmeralda, Buenos Aires designed by Besonías Almeida arquitectos page welcome.

