Argentine buildings designs, Buenos Aires architecture, Architects, Properties pictures
Argentina Buildings – Architecture Designs
New Architecture in Argentina: South America Built Environment Images.
post updated 2 December 2024
We’ve selected what we feel are the key examples of Argentine Buildings. e-architect cover completed Argentina buildings and new building designs.
We have 2 pages of Argentina Architecture selections.
Buildings in Argentina
Argentina Architecture : news + projects from A-E
Argentina Buildings : projects from F-Z (this page)
Argentine Architecture Designs – latest additions to this page, arranged chronologically:
23 Jul 2012
Buenos Aires Architectural Competition
[AC-CA] Architecture Contest, Argentina
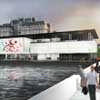
image from architects
Museum of Contemporary Art Buenos Aires
Design: TABB Architecture
What if we could merge all museums into one?
Exhibitions around the world within our hands. Imagine not only the artwork but the artist themselves personally sharing their artwork and theories with us! Picture bright spaces designed to unite people, emotions and opinions through art.
Puerto Madero, one of the most important areas in Buenos Aires, is the perfect place where visitors can take a walk, admire local architecture and get to know this beautiful city.
16 Dec 2011
Velociudad Speedcity, Buenos Aires
Design: Populous
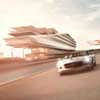
picture from architects
Argentina Grand Prix Circuit
Ground breaking ceremony for the next Populous Formula 1 project, the 4.7km Velociudad Speedcity circuit, took place in Buenos Aires, Argentina, on 16 Dec 2011. The event marks the commencement of the $100 m-project first construction phase. The second part of the project will extend the circuit to 4.7km, to qualify for the FIA licence, and will be ready by the end of 2014. The autodrome location has a unique topography that involves the movement of 1 million cubic metres of soil, equal to a line of lorries put together from Buenos Aires to Cordoba.
11 Jun 2010
Las Lomas House, Buenos Aires
Design: Estudio Ramos Arquitectos
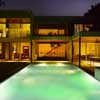
photo : Eduardo Torres
Buenos Aires Home
This home, surrounded by a dense foliage of aged trees, sits atop a wide lot, (30 mts), which permitted an expansive floor plan and a distinct separation between bedroom quarters on the upper floor and living and service areas on the ground floor. Privacy from the street was accomplished by designing a front façade with few openings, in stark contrast to the back elevation, which is practically all glass. In the rear, the main volume is cutout to form a garden; and this, along with the glass walls, invites nature into the house, blurring the division between outside and inside.
Argentina Architect : Architecture Office Listings
+++
New Argentine Buildings
Contemporary Argentina Buildings, alphabetical:
FYF Residence, Rosario
Design: PATTERNS
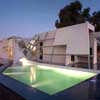
image from architect
FYF Residence
Get & Go, Buenos Aires
Design: Andrés Remy Arquitectos
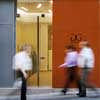
photograph : Alejandro Peral
Get & Go Outlet
KILLKA, Los Árboles
Tunuyán, Mendoza
Design: Bórmida & Yanzón Architects
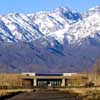
photo : Mr
KILLKA Mendoza – Espacio Salentein
O. Fournier Winery, La Consulta San Carlos, Mendoza
Design: Bórmida & Yanzón Architects
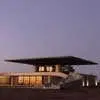
photograph : Garcia & Betancourt
O. Fournier Winery Mendoza
Plaza Sarmiento, San Fernando
Design: Ignacio Montaldo architects
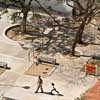
photograph : Albano García
Plaza Sarmiento
Uruguay Office Building
Design: Estudio Ramos Architects
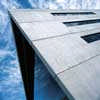
photo : Eduardo Torres
Uruguay Office Building
More Argentinian Buildings online soon.
+++
Argentine Buildings – no images
Argentine Architecture Designs, F-Z, alphabetical:
Puente de la Mujer, Puerto Madero barrio, Buenos Aires
1998
Design: Santiago Calatrava Architects
More Argentine Buildings online soon
Location: Argentina, South America
+++
South American Buildings
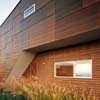
photograph : Carlos Eguiguren
Comments / photos for the Argentina Buildings page welcome
Website: Argentina
