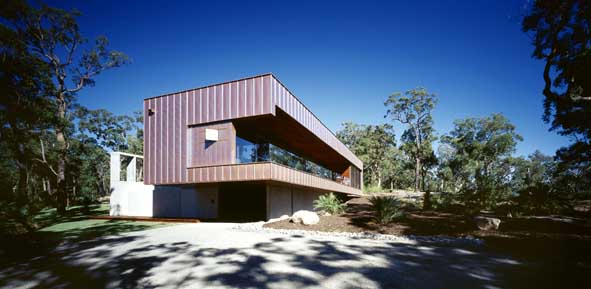Turner Sydney, Australian Architects, Surry Hills Design Studio, Building News, Projects
Turner, Surry Hills : Sydney Architects
Contemporary Architecture Practice based in Surry Hills, NSW, Australia: Design Firm Info
post updated 19 Apr 2021
Turner News
28 Sep 2012
Turner rebranding launched, 24/8/2012, and new website goes live.
This event marks the 10th year in practice.
It also reflects the development and growth through this time, including expansion into the fields of Interior Architecture and Environmental Graphics.
Turner + Associates – Major Design
Kangaroo Valley House, Kangaroo Valley, near Sydney, Australia
Date built: 2006
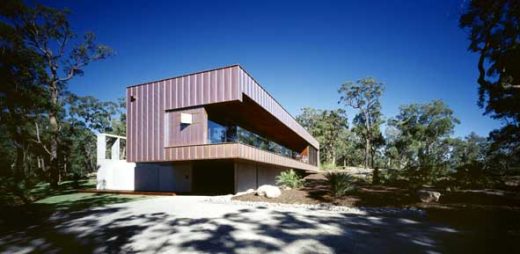
photo from Turner + Associates
Kangaroo Valley House
The house is made up of a family of containers, roofed and open to the sky. The geometry of the house is simply orthogonal forming quietly arranged spaces within a dramatic natural landscape. The simplicity of the spatial configurations and overall form belie the ability of the building to offer different living patterns that respond to seasonal and diurnal changes.
Key Projects by Turner + Associates
Featured Buildings by Turner + Associates, alphabetical:
BMW Showroom, Parramatta, Sydney, Australia
Date built: 2006
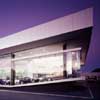
photo from Turner + Associates
BMW Showroom Sydney
The simplicity of the overall building is given drama by the great volume of the main space and the careful attention to the lighting that allows the cars themselves to become part of the architectural experience.
Dakota, Ashrafieh, Beirut, Lebanon
Date built: 2008
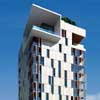
picture from architects firm
Lebanese building
Located in Central Beirut, the site lies 100 metres north of the Damascus Road and has a primary address to Achrafieh Street in a district of restaurants, bars and nightclubs. The Dakota apartments building will be a new icon in the city urban fabric.
The site area is 655sqm and retail space occupies the ground floor and a mezzanine level. Office space is located on the first floor and apartments occupy the remaining top 10 floors with a roof garden terrace at the top of the building.
Form, Zetland, Sydney, Australia
Date built: 2005
Design with Bolles + Wilson & Nation Associates
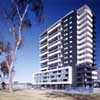
image from architect office
Form apartments
FORM is one of an ensemble of projects located within Victoria Park at the fringe of Green Square. The design was the result of genuine architectural collaboration. The design team comprised Turner + Associates from Sydney, Bolles + Wilson from Germany and Nation Associates from Melbourne, achieving natural diversity within a unified framework.
Noida Business Park, Greater Noida, Uttar Pradesh, India
Date built: 2008-10
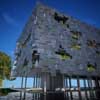
picture from architects firm
Noida Business Park
The two office buildings are conceived around a suite of cutting edge green building initiatives. Passive initiatives set up the framework to save energy and active initiatives help adapt the building to diurnal and seasonable variation. The atria bring natural light to all working spaces.
Nova Apartments, Zetland, Sydney, Australia
Date built: 2003
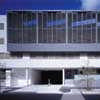
photo from architects practice
Nova Apartments
Nova is the second phase of Victoria Park stage 2 and comprises 114 apartment units configured around two courtyards. The site is organized with robust, slim-line, bar Novas flanking the east and west boundaries. Letterbox-like openings mark balcony spaces behind and are animated with sunscreens that control the sun and thermal comfort. Overscaled projecting timber-clad maisonette volumes punctuate the elevation and relate to the broad dimension of Joynton Park to the east.
Silkwood, Surry Hills, Sydney, Australia
Date built: 2006
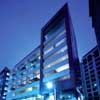
photo from architects
Surry Hills building
More
Turner + Associates Architecture online soonLocation: Level 1, 410 Crown St, Surry Hills, NSW 2010, NSW, Australia
Surry Hills Architects Practice Information
Australian Architects studio, based at Surry Hills, NSW, Australia
This Surry Hills architects studio was the Winner of the RAIA Award 2007 : Silkwood Apartments
Website: turnerstudio.com.au
Australian Architecture
The John B. Fairfax Learning Centre, Macquarie Street
Architects: BVN
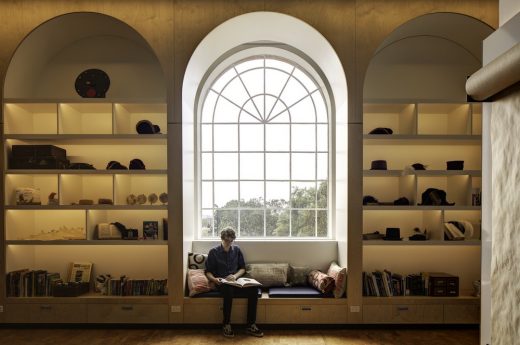
photography : Brett Boardman
The John B. Fairfax Learning Centre
Architects: Tony Owen Partners
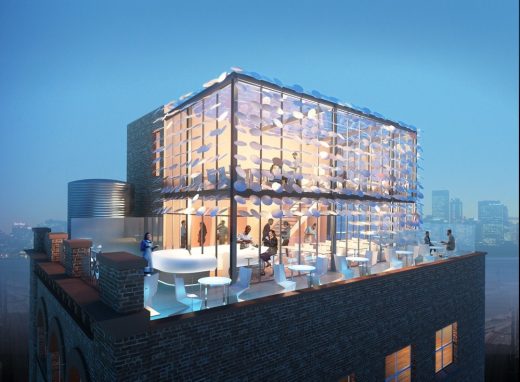
image from architecture practice
Disco Volante
Buildings / photos for the Turner Sydney Architects – Surry Hills Architecture Practice page welcome

