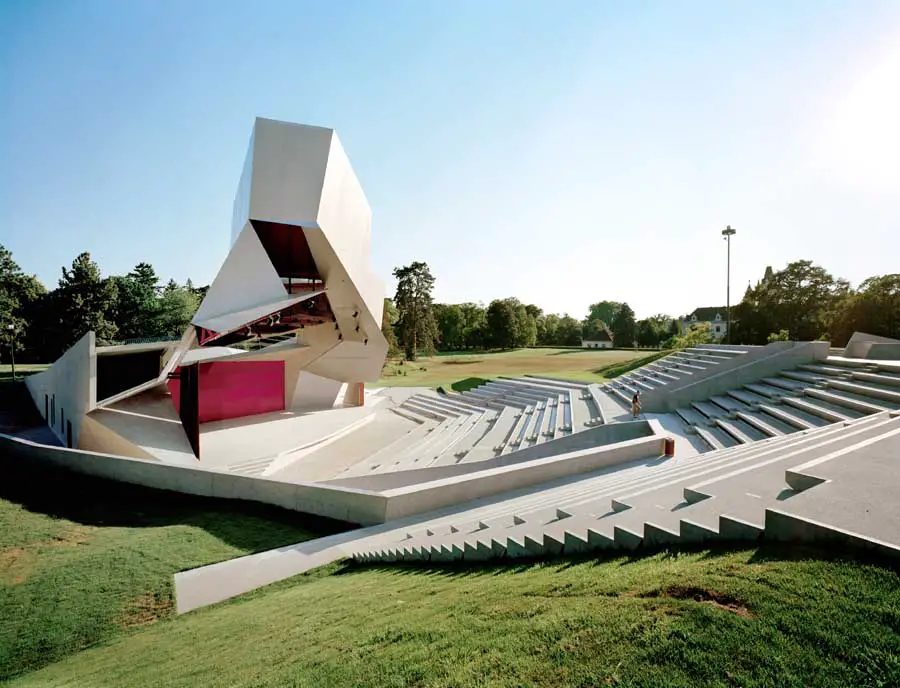the next ENTERprise Architects Vienna, Building Photos, Austrian Architecture Office, Design Projects News
the next ENTERprise Architects
tnE: Contemporary Architects Practice Vienna: Design Office Austria, Europe
post updated 30 May 2021
the next ENTERprise – Key Projects
Featured Buildings by the next ENTERprise, alphabetical:
Cloudtower – Open-air pavilion Grafenegg, Krems-Land, Lower Austria
Date built:
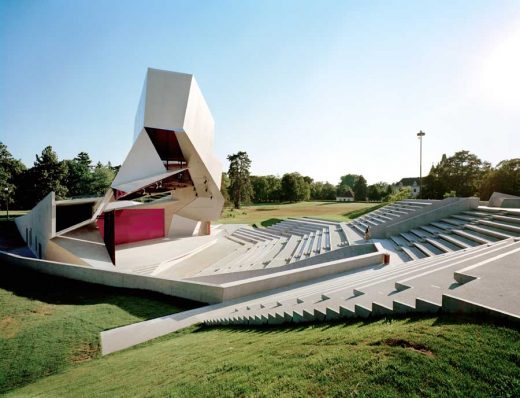
photograph : Lukas Schaller
Grafenegg Pavilion
This project for an open-air concert pavilion explores affinities between elements of the landscape garden such as contraction and expansion, enclosure and opening, object and landscape and one of the basic rules of acoustics – ‘what you see is what you hear’.
Lakeside Bath, Caldaro / Kaltern, Austria
Date built: 2006
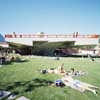
photo : Lukas Schaller
Lakeside Bath Caldaro
Kaltern Lake is a nature reserve and access is restricted to a few bathing establishments on the Northern shore, the only public one being our site. The project’s intention is to strengthen the feeling of public ownership.
Warmbad Villach – thermal bath, Austria
Date built:
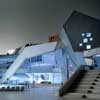
photo : Lukas Schaller
Warmbad Villach
The existing conglomerate of Hotel Karawankenhof, apartment block and thermal bath is broken by decoupling the new thermal bath building. With this the bath gains in prominence, while the appearance of Karawankenhof and apartment blocks are also much improved.
More architecture projects by the next ENTERprise online soon
Location: Vienna, Austria, central Europe
Vienna Architects Practice Information
Architect studio based in Vienna, Austria
Austrian Architect Offices – contact details
Biographical note / the next ENTERprise – architects
The provocation of the random and the unpredictable is our strategy in approaching the spatial and programmatic aspects of architecture. We work at discovering the factors leading beyond pure functionality – it is how we see the essence of architecture.
Ernst J. Fuchs and Marie Therese Harnoncourt founded this architects firm in 2000 in Vienna. They have cooperated – with other partners – since the early 1990s.
From the beginning the next ENTERprise has operated in a field that ranges from experimental installations (Blindgänger 2000; Audiolounge 2002; Trinkbrunnen 2003) to architectural practice (Zirl House 1997; Underground swimming pool, Vienna 2001 – with Florian Haydn; Lakeside bath, Caldaro / Kaltern, 2006) treating both approaches as equal and mutually influential. The two latest projects are the Open-Air Pavilion for Grafenegg Castle Park, opened in 2007 and the new Thermal Bath in Villach Warmbad currently at the planning stage.
tnE has held teaching engagements in Vienna, Innsbruck, Linz, Bratislava and Paris. Work by the studio has been widely exhibited and published (Venice Biennale 2006 and 2004; 5th Biennale for Architecture, São Paulo / Brazil, 2003; Archilab 5, Orléans 2003; Latent Utopias, Graz 2002; FINN_topo, Helsinki 2009).
The architects studio was nominated for the Mies van der Rohe Award in both 2009 and 2007. The Open-Air Pavilion in Grafenegg was granted the Clients’ Award of the Austrian Architects Association in 2007 and the Baupreis (2nd prize) in 2009.
The first monograph of the next ENTERprise ‘Close to the Bone’ was published (DD22, Damdi Architecture Publishing Co., South Korea.) in 2007.
Website: www.thenextenterprise.at
Vienna Building Designs
Viennese Architectural Designs
Vienna Architecture Design – chronological list
Vienna Architecture Walking Tours by e-architect
BEL & MAIN
Design: Delugan Meissl Associated Architects
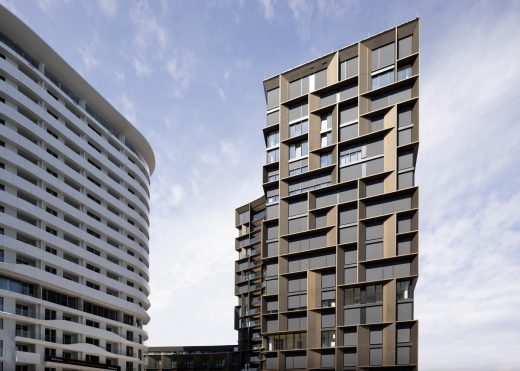
photo : Paul Kranzler
BEL & MAIN Vienna
Library and seminar centre at BOKU, Gregor-Mendel-Straße 33, 1180 Wien, Austria
Design: SWAP Architekten with DELTA
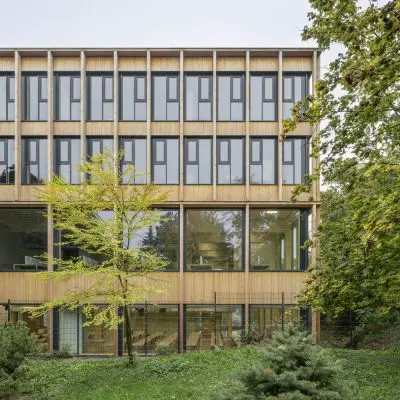
photograph © Hertha Hurnaus
Library and seminar centre at BOKU
Vienna Architects Studios
Comments / photos for the next ENTERprise Architecture page welcome

