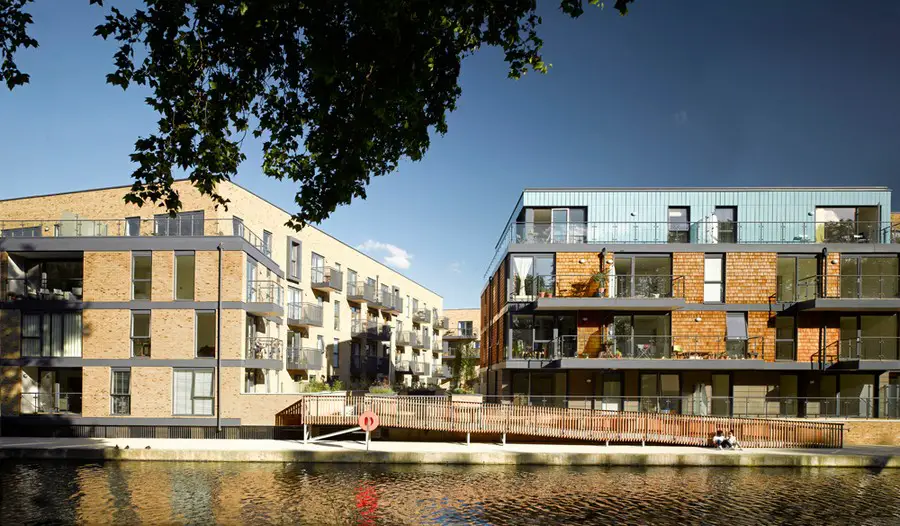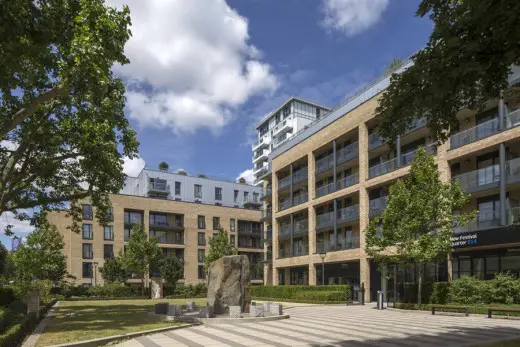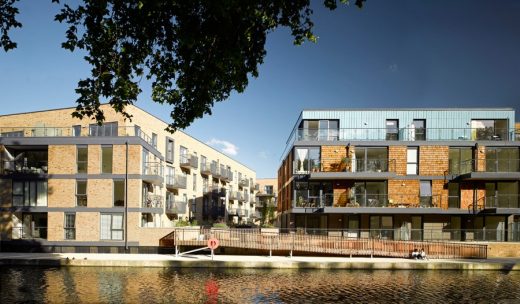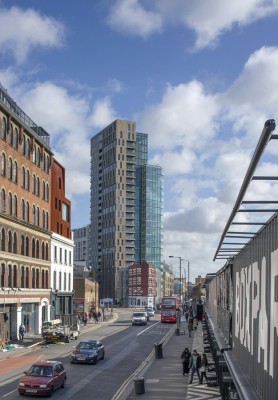Stockwool Architects, London Architecture Studio, English Building Designs, England Project Images
Stockwool Architects
Contemporary London Architecture Practice, UK Design Office News
Stockwool – Featured Buildings
Stockwool Architects News – latest additions to this page, arranged chronologically:
31 Jul 2021
Goodmayes, LB Redbridge Development, East London, UK
Design: Stockwool
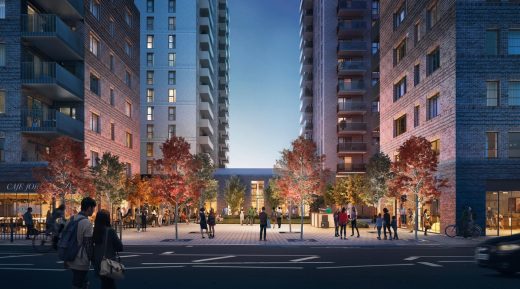
images courtesy of architecture practice
Goodmayes, LB Redbridge Development
Working within the Crossrail Strategic Growth Corridor allowed Stockwool to push height on this high-density mixed-use scheme; this in turn enabled the significant reduction to built footprint, offering an urban solution boasting 60 percent of the site as high quality public realm and landscaping.
30 Oct 2018
, UK
Architects: Allies and Morrison / Stockwool
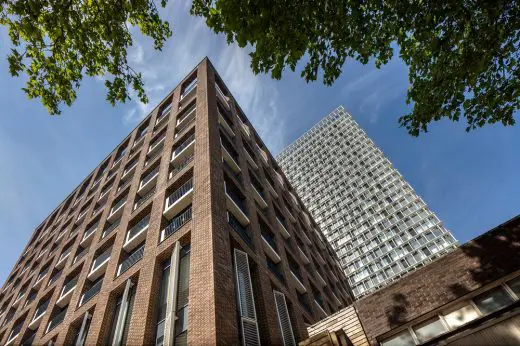
photo : Morley von Sternberg
Stratosphere Homes
Stratosphere, designed for Telford Homes, has transformed a brownfield site adjacent to Stratford station into two buildings boasting striking views.
8 Dec 2017
Ailsa Wharf Development – Poplar Riverside Housing, East London, England
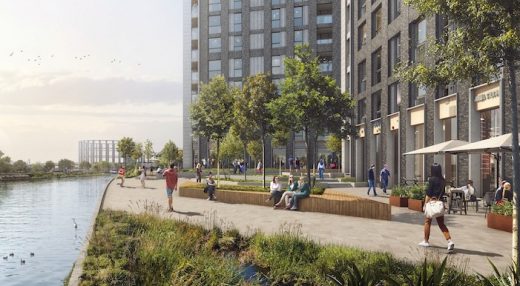
images courtesy of architects
Ailsa Wharf Development
The London Borough of Tower Hamlets has approved plans by Stockwool for a 785-home regeneration scheme – the first major project to come forward as part of the Mayor of London’s Poplar Riverside Housing Zone.
7 Oct 2017
Clock House Gardens Housing in Welwyn, Hertfordshire
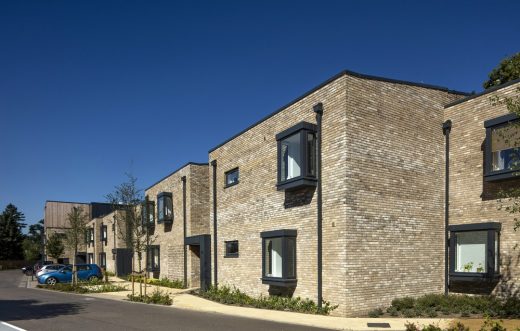
photo : Morley von Sternberg
New Housing in Welwyn
The design solution responded to the site’s very particular context of the A1(M) motorway on one side and dense woodland on the other. The concept, a modern take on a walled village, was informed by the unique combination of urban and rural surroundings and sought to reduce noise and pollution from the motorway.
Vyn Yard Apartments, Vyner Street, Bethnal Green, East London, England, UK
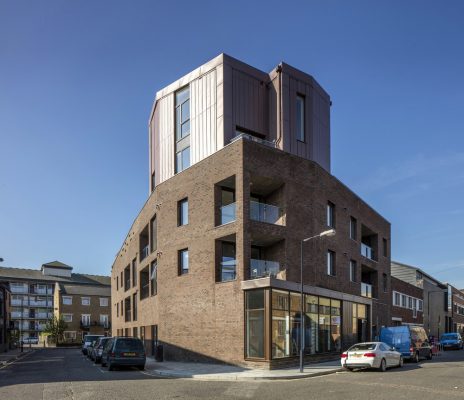
photo : Morley von Sternberg
Vyn Yard by Stockwool Architects
Vyn Yard has regenerated an urban brownfield site on a thriving artistic street in the Regents Canal conservation area with a mixed-use scheme of 23 apartments and commercial space.
3 Apr 2016
Wallis Road Building at Hackney Wick, London, England, UK
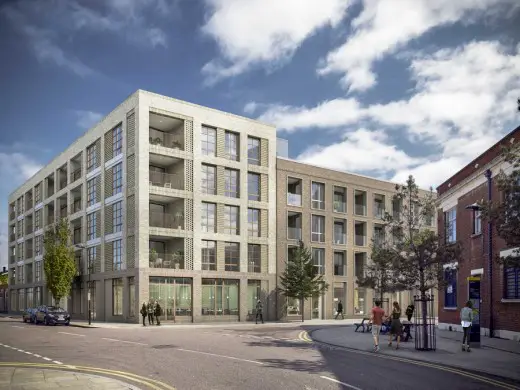
image from architect office
Wallis Road Building by Stockwool
The London Legacy Development Corporation (LLDC) has given the green light to a £10m regeneration scheme in Hackney Wick. Designed by Stockwool for M&D Silk Properties, the scheme will transform a light industrial site into a vibrant mixed-use development providing new homes and significant employment space.
19 Feb 2016
New Festival Quarter
NEW FESTIVAL QUARTER
This project comprises the demolition of the former Blessed John Roche School and the construction of 502 new homes. The development is arranged in four blocks ranging from three to 16 storeys and features a mix of tenures, from studios to five bedroom homes.
All homes have private outdoor space and further communal terraces offer views of the City skyline. Extensive non-residential facilities include a fitness centre and nursery as well as a community hall and various areas of public realm; creating a new neighbourhood which will in turn have a positive impact on the locality.
Located within a Conservation Area, the new buildings reconcile the need to deliver much needed new housing whilst respecting the character of the local context, which is characterised by small scale, low-density residential estates. The massing of the various blocks has been carefully considered, with building heights lowered in areas of sensitivity and taller elements strategically placed so as not to affect the neighbouring housing.
CLIENT: BELLWAY HOMES AND FAMILY MOSAIC
LOCATION: POPLAR, LONDON, E14
COMPLETION DUE: 2015
SCOPE: 502 NEW HOMES, COMMUNITY
RESOURCE, FITNESS CENTRE, NURSERY
SITE SIZE: 1.95 HA
DENSITY: 728 HRH
CONSTRUCTION VALUE: £85M
2015 – FIRST TIME BUYER AWARDS – BEST LARGE
DEVELOPMENT: SHORTLISTED
2012 – HOUSING DESIGN AWARDS – PROJECT
SCHEME: SHORTLISTED
Gunmakers Wharf
GUNMAKERS WHARF
This new housing and regeneration scheme in east London overlooks Victoria Park and is adjacent to the Hertford Union Canal.
Situated in a prime location with contrasting characteristics, it integrates into the surroundings with a strong frontage to the busy Old Ford Road and ‘softer’ edge to the Victoria Park elevation. A peaceful internal courtyard opens up onto the canal, bringing views of the park into the heart of the development.
Gunmakers Wharf is located within the Victoria Park Conservation Area, which is characterised predominantly by low-rise residential developments and locally listed warehouse buildings. The scheme’s design takes its cue from the latter, offering a contemporary take on warehouse architecture with five distinct blocks featuring simple lines and a limited palette of materials. Brick is the dominant material, complemented by timber shingles and a glazed panel system to create a modern finish.
CLIENT: DURKAN HOMES
LOCATION: BOW, LONDON, E3
COMPLETED: 2014
SCOPE: 121 NEW HOMES, 250M2
COMMERCIAL SPACE
SITE SIZE: O.6 HA
DENSITY: 598 HRH
CONSTRUCTION VALUE: £14.5M
2015 – INSIDE HOUSING’S TOP 60 DEVELOPMENTS –
MARKET SALE DEVELOPMENT OF THE YEAR:
WINNER
2015 – NATIONAL HOUSING AWARDS – BEST
DESIGN: SHORTLISTED
2015 – UK HOUSING AWARDS – OUTSTANDING
DEVELOPMENT OF THE YEAR: SHORTLISTED
2015 – FIRST TIME BUYER AWARDS – BEST
ARCHITECTURAL DESIGN: WINNER
2014 – PLACEMAKING AWARDS – BEST HOUSING
SCHEME: WINNER
2010 – DAILY TELEGRAPH BRITISH HOMES AWARDS
– HOUSING PROJECT OF THE YEAR: WINNER
Avant-garde
AVANT-GARDE
Avant-garde has regenerated a key site in the heart of Shoreditch, providing 360 private and affordable homes across three blocks, together with roof terraces, sky and winter gardens, bars, restaurants, a gym and extensive public realm improvements.
The high quality finishes of this new development take inspiration from its location – both at the edge of the City and at the heart of fashionable and artistic Shoreditch. The design effortlessly juxtaposes the sleek anodised aluminium and glass finishes of the 25 storey City facing tower with the lower level brickwork buildings on Bethnal Green Road.
The scheme includes a variety of home types, from one bedroom apartments to penthouses and large family duplex units. All homes have private amenity space, many of which offer residents stunning views across the capital.
In addition, the development features a ground level square and series of courtyards that extend the buzz of Brick Lane through to Boxpark, ensuring Avant-garde becomes a major hub of activity within this area.
Client: Telford Homes And Genesis
Housing Association
Location: Shoreditch, London, E2
Completed: 2014
Scope: 360 New Homes, 3,150m2
Commercial Space
Density: 1,550 Hrh
Construction Value: £62m
2015 – Housing Excellence Awards – Best
Regeneration Scheme: Winner
2015 – London Construction Awards – London
Regeneration Project Of The Year:
Shortlisted
2015 – RICS Awards – Residential: Shortlisted
2014 – Builder & Engineer Awards – Best
Residential Project: Shortlisted
2014 – British Homes Awards – Apartment
Building: Commended
More Stockwool buildings online soon
Location: 19 Hooper St, London E1 8BU, England, UK
London Architects Practice Information
Stockwool – Architects office based in London E1
Since September 2014 this architecture practice has no longer been known as Stock Woolstencroft. The office is now called Stockwool.
London Architects Office
Stockwool formed in 1989 and renamed in 2014. Stockwool is an award-winning architecture and urbanism practice with an established reputation for design excellence across London and the south east. Specialising in the residential sector, we are passionate about delivering high-quality homes and services to local people.
Established in 1989, this is a 60 strong practice with eight partners. They offer a range of services and operate across a number of fields including residential, mixed-use, leisure, education, community, healthcare and urban design.
The studio is progressive, innovative and design-led with an enviable reputation for the quality of award-winning work across the public and private sectors. Stockwool believe that good architecture and design have a positive impact on society and their philosophy is to work with the environment to design in context; responding to sites and the needs of communities to deliver bespoke solutions and buildings that make a real difference. Stockwool have built their success and reputation on a dedication to design excellence, robust planning and a thorough understanding of their clients’ needs.
Stockwool is an RIBA Chartered Practice, ARB regulated, ISO 9001 accredited and listed in the Architect’s Journal Top 100 UK Practices. The practice is members of the Green Register; the British Standards Institute; the Construction Health and Safety Group and New London Architecture.
Stock Woolstencroft London Architects
British Architecture
London Architecture : news + key projects
Buildings / photos for the Stockwool Architecture + Urbanism page welcome
Website: www.stockwool.co.uk

