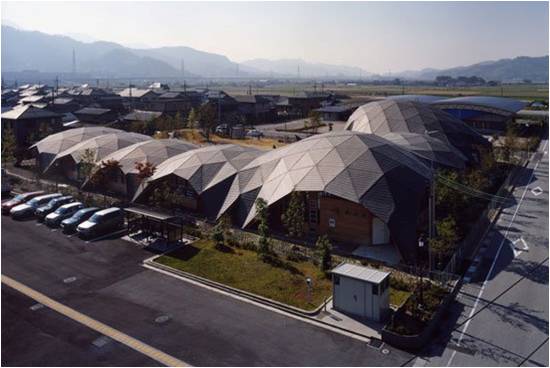Shuhei Endo Architect Japan, Japanese Residential Buildings, Houses, Design Office Projects
Shuhei Endo Architect : Architecture
Japanese Architecture Practice : Endo Shuhei Architect Institute News and Information
post updated 18 Mar 2021
Shuhei Endo Architect – Key Projects
Recent architectural works by Endo Shuhei Architect Institute, alphabetical:
Bubbletecture M – kindergarten building, Japan
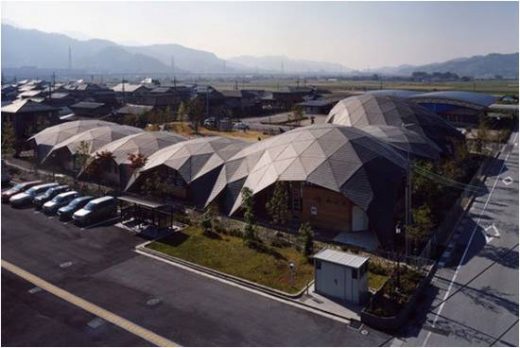
photo by Bouarifi – Own work, CC BY-SA 3.0, https://commons.wikimedia.org/w/index.php?curid=18167004
Miniature World, Japan
Date built: 2015
An exhibition of over 300 miniatures collected during this architect’s travels, plus gifts from traveling friends and colleagues. His architectural office has been in business for 27 years and there were 27 original miniatures representing his works over the years, created in various media, ranging from wood to aluminum to stainless steel and brass.
House in Osaka, Japan
Date built: 2012
Modern steel house in Osaka for a single family.
Looptecture F., Minami Awaji-city, Japan
Date built: 2010
The function of this architecture is security and controlling all the floodgates located at port of Fukura, enlighten dangerous of the Tsunami for tourists, and use as a place of refuge in case of the Tsunami warning.
Featured Buildings, alphabetical:
Halftecture OR, OO & OJ: Pavilions, Osaka Castle, Osaka, Japan
Date built: 2006
Toilets & Café – Pavilions
Rodenstock Brille Ginza – shop, Chuou-ku, Tokyo
Date built: 2005
Rooftecture O-T – shop, Toyonaka-city, Osaka Prefecture, Japan
Date built: 2005
Rooftecture S – house, Kobe, Osaka, Japan
Date built: 2005
Slowtecture M – house, Miki-city, Hyogo Prefecture, Japan
Date built: 2005
More building designs by this Japanese architect online soon
Location: Kita-ku, Osaka, Japan, eastern Asia
Japan Architect Practice Information
Architects office based in Nishitenma.Kita-ku, Osaka, Kansai region, Japan
This Japanese architect was born in 1960.
Bubbletecture M interior – “the geometric consistency of the project allows great freedom in the design of the necessary spaces”:
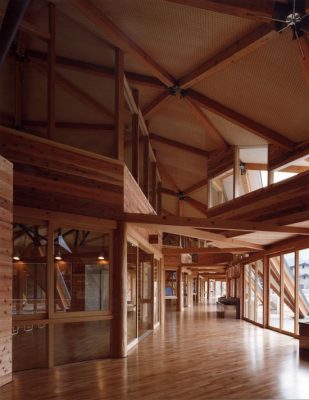
photo by Bouarifi – Own work, CC BY-SA 3.0, https://commons.wikimedia.org/w/index.php?curid=18167243
Japanese Architecture
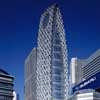
photo : Koji Horiuchi
Contemporary Architecture in Japan – selection below:
Contemporary Residence in Muko, Kyoto
Design: Fujiwara Architects
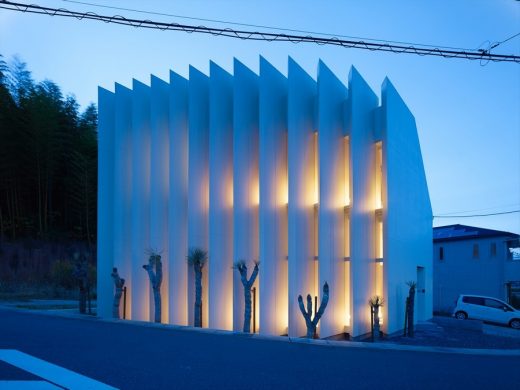
photo : Yano Toshiyuki
Kyoto Residence
House in Kaga City, Chubu region, Honshu island
Design: KELUN
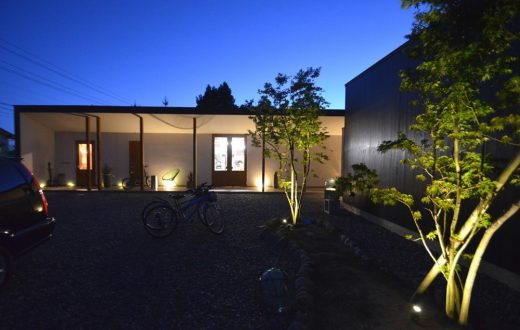
photo : Yasuhito Inamori
House in Kaga City
Buildings / photos for the Shuhei Endo Architecture – Endo Shuhei Architect Institute page welcome
Website: www.paramodern.com

