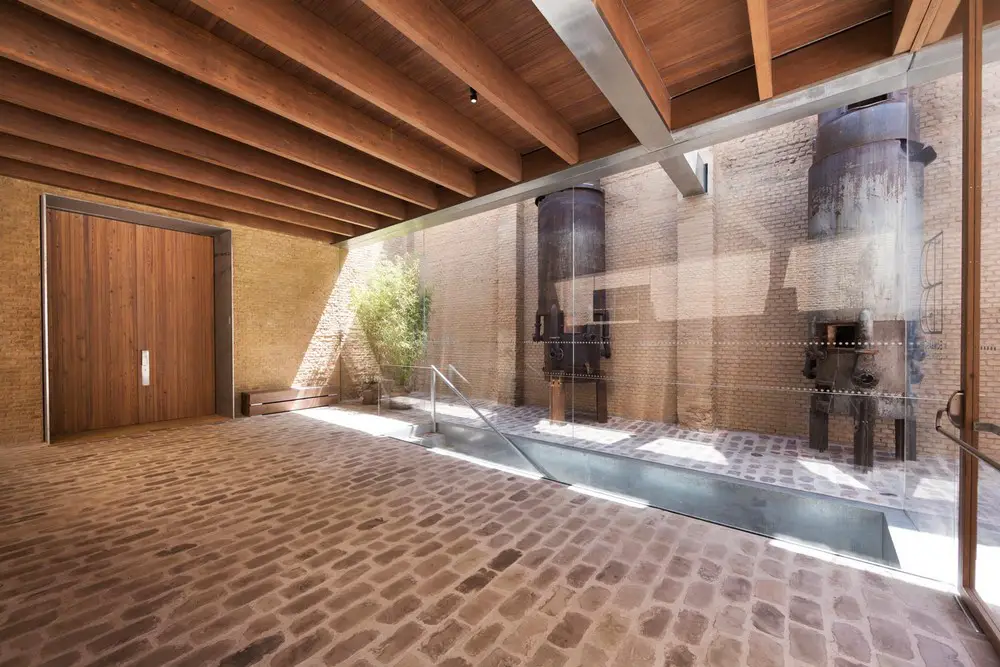Ramon Esteve Estudio Architects, Building, Photos, News, Valencia Design Office
Ramon Esteve Estudio Architects
Contemporary Valencia Architecture Practice: Design Studio in Spain.
post updated 15 December 2024
Ramon Esteve Estudio, Architects News
23 Mar 2019
Coimbra – Steinman House, Lisbon, Portugal
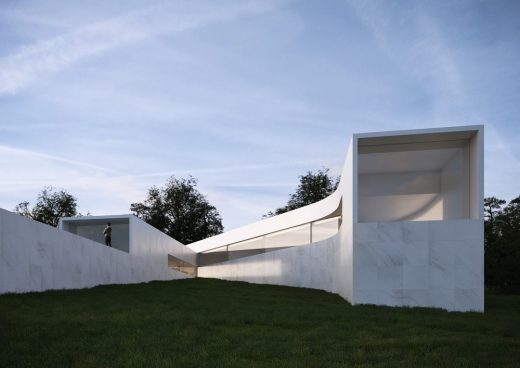
picture from architects office
Coimbra – Steinman House Lisbon
Coimbra – Steinman House is located in the upper part of a field of a golf course with distant views towards the city of Lisbon.
Ramon Esteve Estudio, Architects News
26 Feb 2019
AITEX Technological Institute, Valencia, Spain
Design: Architect Ramón Esteve
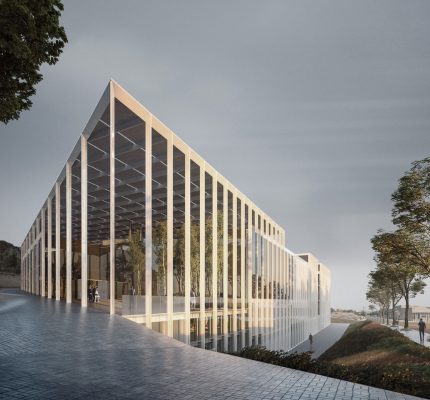
photograph : Mariela Apollonio
AITEX Technological Institute Valencia
The project is based on the need to represent, through architecture, the evolution that the corporation has undergone in recent years. The proposal for the new building for the AITEX Technological Institute gives an answer both to the configuration of a powerful identity that reflects the values of the company and to its program needs and the constraints of its plot.
5 Feb 2019
A House for Contemplation, Madrid, Spain
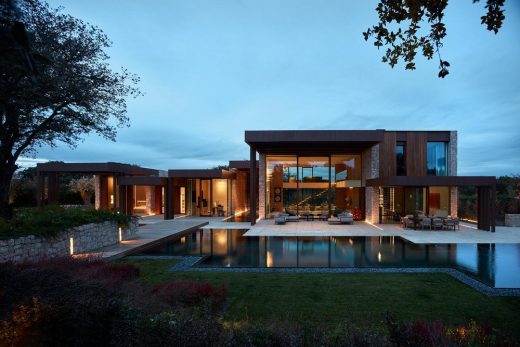
image Courtesy architecture office
A House for Contemplation
This house is located in a residential area of the mountains of Madrid, where the vegetation is so lush that it becomes very important. The plot borders a lake that the house opens to.
5 Sep 2018
Oslo Residence, Alicante, Spain
Architects: Ramón Esteve
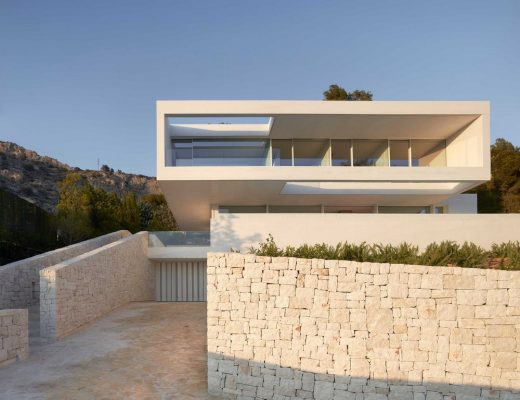
photo : Mariela Apollonio
New Property in Alicante
This house is placed on a mountainside, surrounded by pine trees and vegetation. The dwelling is composed of two overlapped bodies that are set back in order to generate a play of light and shadow.
30 Jun 2018
Building by Ramon Esteve Estudio Shortlisted at World Architecture Festival Reveals 2018 Awards
Vineyard Cottage, Fontanars dels Aforins, Spain, is one of 536 shortlisted entries across 81 countries:
World Architecture Festival Awards 2018 Shortlist
29 Jun 2018
House in Rubielos de Mora, Gudar-Javalambre, Teruel, Aragon, Spain
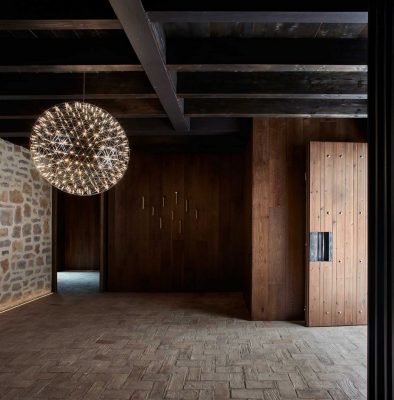
photograph : Mariela Apollonio
House in Rubielos de Mora
The essence of this project is a revision of a stately house, the traditional rural house that forms the old quarter of Rubielos de Mora and so the surroundings of our building.
12 Jun 2018
Vineyard Cottage, Fontanars dels Aforins, Valencia, Spain
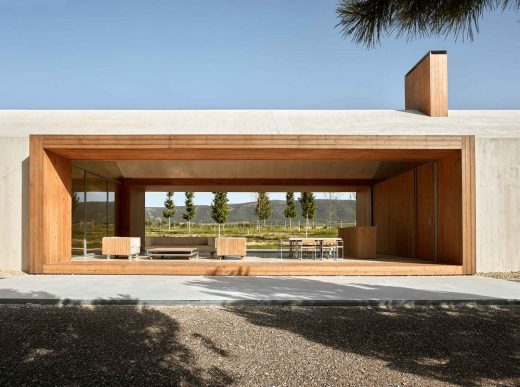
photo : Mariela Apollonio
Fontanars dels Aforins Property
Cottage in Fontanars is located in the municipality of Fontanars, on the outskirts of the village surrounded by large acreages. The project seeks the maximum environmental and landscape integration because of its border location between a zone of pine forests and the grapevine fields, being diluted practically in the vegetation.
15 May 2018
Casa Madriga, Comunidad Valenciana, Spain
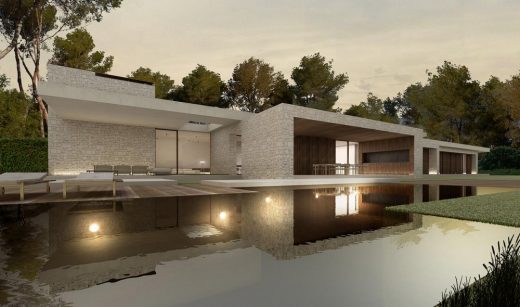
image courtesy of architects
Casa Madriga, Comunidad Valenciana
The development of the project was based on a set of program-containing boxes and sunlight-capturing courtyards, sewn together between two horizontal platforms that enclose the space.
7 Apr 2018
Bombas Gens: Fundació Per Amor a L’Art, Valencia, Spain
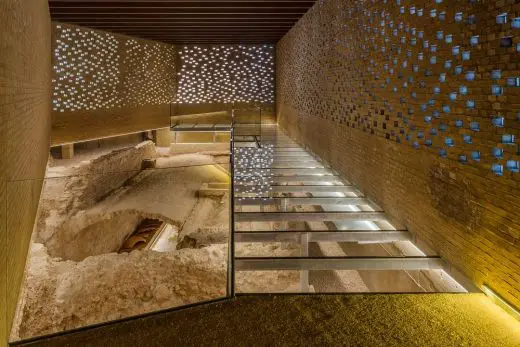
image © Frank Gomez
Bombas Gens Centre in Valencia
This Spanish architectural office has been awarded the Land Rover Born Prize in the Architecture section for his work in the rehabilitation project of the Bombas Gens Centre in Valencia.
21 Feb 2018
Bvalve Office Building, Valencia, Spain
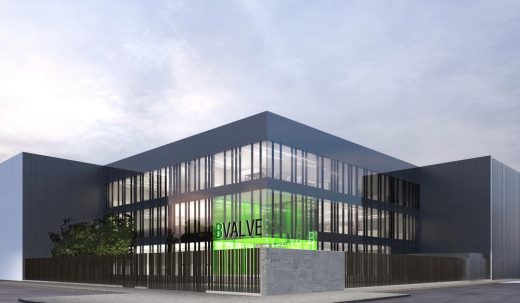
image : Ramon Esteve Estudio
Office Building in Valencia
The complete building is composed of three parts with different uses: offices, showroom + labs, and factory building, linked and connected by a wide courtyard.
28 Dec 2017
The Quarry House: Mountain Climbing, Valencia, eastern Spain
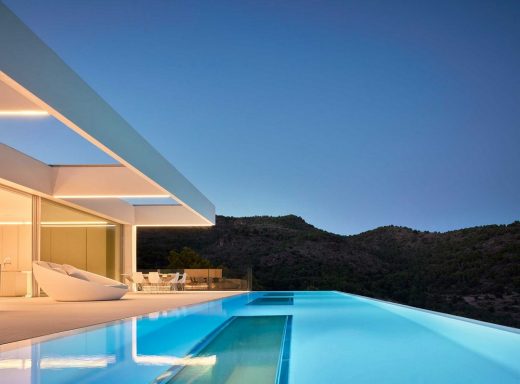
photo : Mariela Apollonio
The Quarry House in Valencia
Located on the top of a hillside, in one of the most established housing states of Valencia, the House of the Quarry is based on the extreme conditions of the ground with the aim of climbing the slope to get views to the landscape.
15 Sep 2017
Cottage in the Vineyard, Fontanars dels Aforins, Valencia, eastern Spain
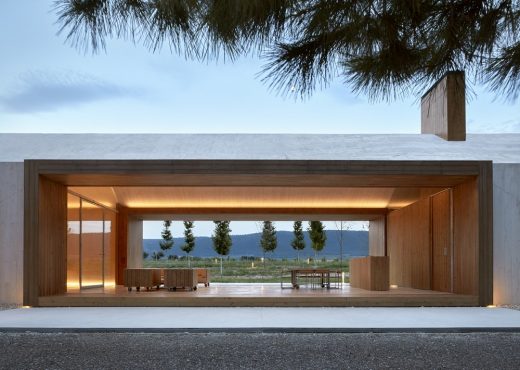
photo : Mariela Apollonio
Cottage in the Vineyard, Valencia
Cottage in Fontanars is located in the municipality of Fontanars, on the outskirts of the village surrounded by large acreages. The project seeks the maximum environmental and landscape integration because of its border location between a zone of pine forests and the grapevine fields, being diluted practically in the vegetation.
16 Feb 2017
La Finca House, Madrid, Spain
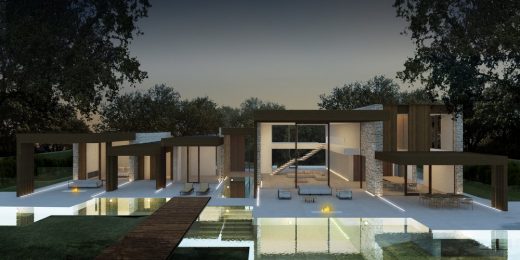
picture from architects office
La Finca House
12 Mar 2017
Bombas Gens Valencia: Fundació Per Amor a L’Art, Valencia, Spain
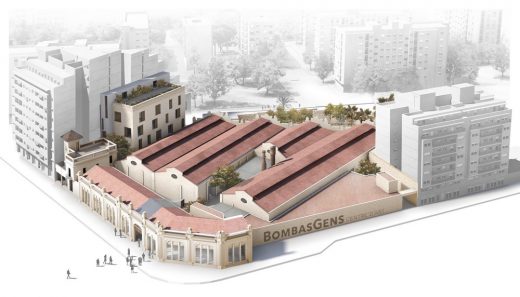
image © Ramon Esteve Estudio
Bombas Gens Valencia: Fundació Per Amor a L’Art
Bombas Gens is an old industrial building with an unquestionable social-historical value and one of the rare remaining examples of the industrial architecture of the thirties.
30 Nov 2016
House of el Portet, Moraira, eastern Spain
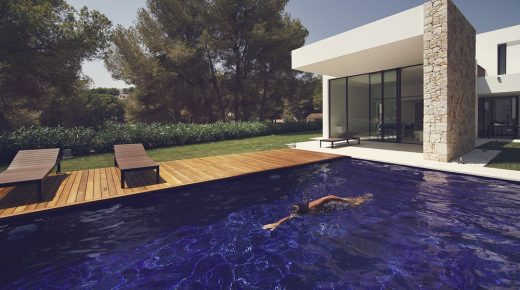
photograph © Alfonso Calza
Casa El Portet in Moraira by Ramon Esteve
The House of el Portet, is located on a narrow and elongated plot in a residential area of Moraira. It has distant sea views, through a wooded area. The dimensions of the house are visually enlarged by the addition of the space of the garden, which serves as a big background stage.
27 Feb 2015
‘House in the Forest’ – Casa El Bosque, Chiva, Valencia, Spain
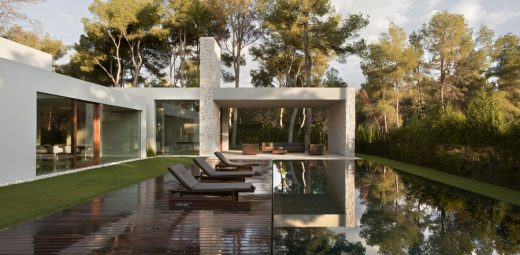
photograph © Mariela Apollonio
Casa El Bosque by Ramon Esteve Architects
22 Jun 2016
Hospital of Viladecans in Barcelona, Catalonia, Spain
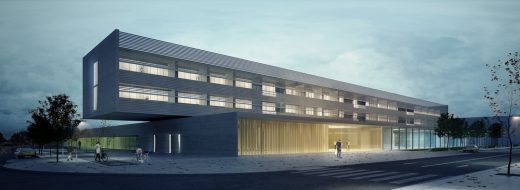
image courtesy of architects
Hospital of Viladecans
The UTE (joint association of companies for a one-off project) formed by Ramón Esteve Estudio and Sulkin Marchissio Arquitectos has won the architectural contest for the extension and renovation work of the General Hospital of Viladecans, in Barcelona. This is a high-resolution hospital with an area of 35.000m2 and a national reference for surgery without hospitalisation.
More architecture by Ramon Esteve architects online soon
Location: Plaça de Pere Borrego i Galindo, 7, 46003 València, Spain
Ramon Esteve Estudio Valencia Architects
Ramon Esteve Estudio Architects
Ramon Esteve Arquitectura y Diseño – Architect in Valencia, Spain
Address: Plaça de Pere Borrego i Galindo, 7, 46003 València, Spain
Phone: +34 963 51 04 34
Valencia Architecture
Valencia Buildings Selection
Apartment Musico Iturbi
Design: Roberto Di Donato Architecture
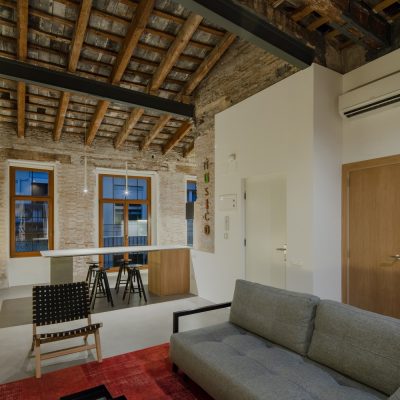
photography: Joao Morgado
Apartment Musico Iturbi
Nozomi Sushi Bar, Pedro Tercero el Grande 11
Design: Masquespacio
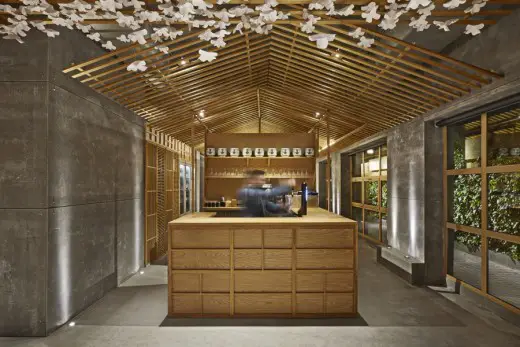
photographs : David Rodríguez y Carlos Huecas
Sushi Bar in Valencia
Hikari Yakitori Bar
Design: Masquespacio Architects
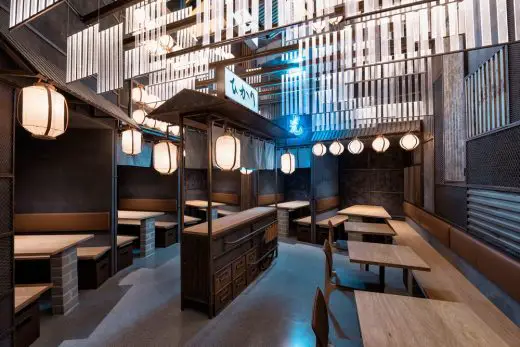
image courtesy architecture office
Hikari Yakitori Bar in Valencia
La Manera
Design: Masquespacio
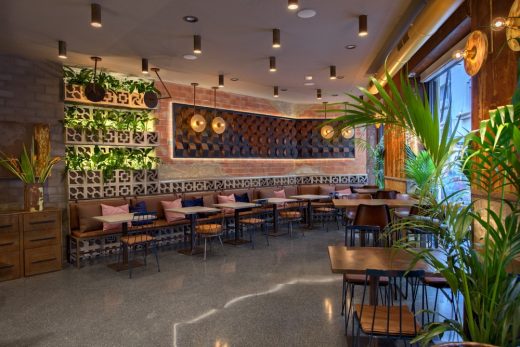
photograph : Luis Beltran
La Manera in Valencia
Benicassim House, Chiva, Valencia
Architects: Egue y Seta
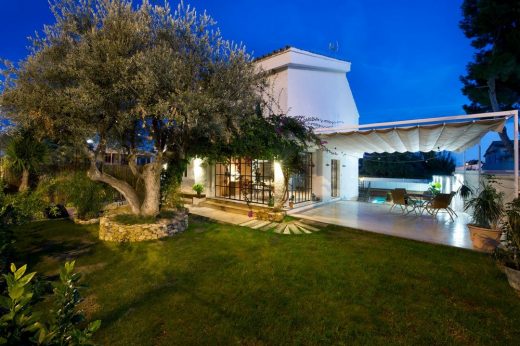
photograph : VICUGO FOTO www.vicugo.com
Benicassim House in Valencia
Comments / photos for the Ramon Esteve Estudio Architecture page welcome
Website: www.ramonesteve.com

