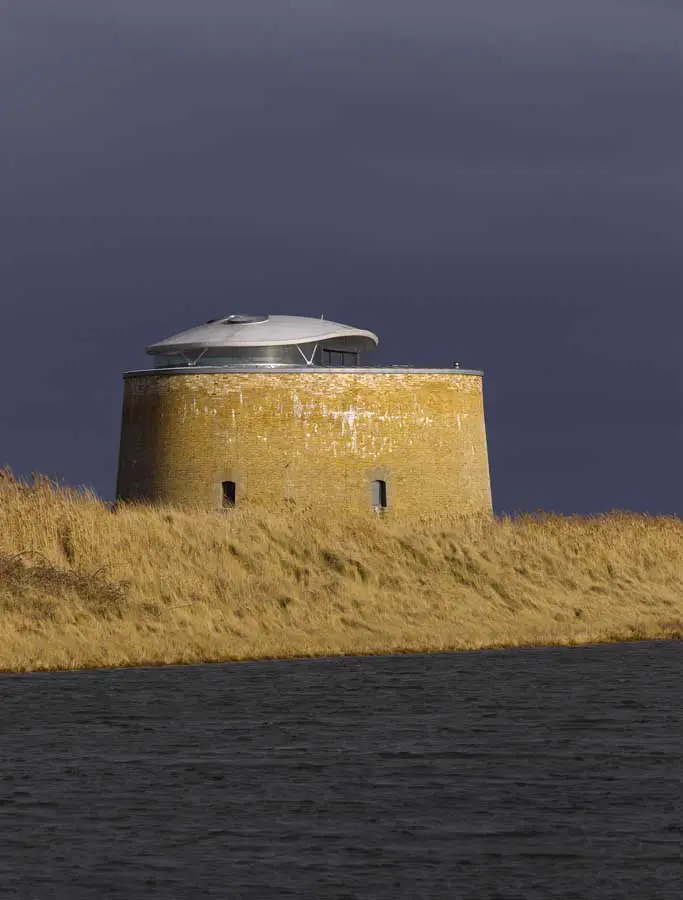Piercy Conner London Architects, Building, English Design Studio, Projects, Office
Piercy Conner Architects : Architecture
Contemporary English Architect Practice, UK Design Firm
post updated 27 Apr 2021
Piercy Conner Architect Profile
Stuart Piercy
Born
19 October 1970
Degree
BA (Hons) Architecture, Leicester University, 1989-1992
Dip Arch
National University of Singapore, 1993-94
Part II
Nicholas Grimshaw & Partners, 1994-1999
ARB Reg
1998
In 1994 Stuart Piercy joined Nicholas Grimshaw and Partners where he worked on several large international transportation projects including Zurich Airport, Pusan Rail Terminal and early concept designs for the Eden project in Cornwall and the EIHMS University teaching building in Guildford.
It was at Grimshaws that Piercy met Richard Conner and in 1999 they co-founded Piercy Conner Architects. Through competitions and research Piercy, along with Conner, was closely involved with the development of prefabrication and modular construction technology and its application to delivering large-scale projects efficiently.
In 2000 Piercy won the Velux lifetime homes competition with a fully modular, flexible housing scheme. In 2001 Piercy Conner launched the Microflat affordable housing concept for central London, this project has been published internationally and was the subject of an ITV documentary and the BBC’s Panorama.
From an early age, Piercy’s flair for technical design, coupled with his interest in steel, has driven his career forward. His winning entry for a British Steel Competition he entered while studying for his Diploma in Architecture so impressed one of the judges, the Chairman of Nicholas Grimshaw and Partners, that he was offered a job on the spot.
Martello Tower Y, Suffolk, south east England, UK:
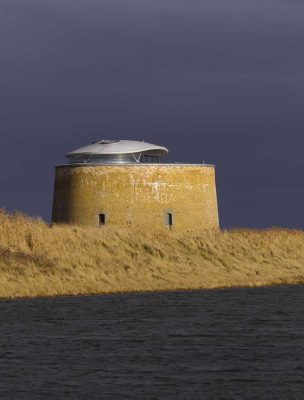
image : Edmund Sumner
Piercy’s sensitive use of steel to create a floating roof above a scheduled monument (a Martello Tower in Suffolk) secured him the Corus Special Award in AJ’s 40 Under 40 selection. Most recently, Piercy has designed India’s first residential steel building for which he was awarded the MIPIM AR Future Project Sustainability Award in 2007.
Piercy has lectured extensively throughout the UK on Future Technologies in Construction and also ran a degree unit at the Bartlett School of Architecture entitled Trigger Mechanisms.
Piercy, along with Conner, was a finalist for the Corus International Young Architect of the Year Award, Winner of the Corus AJ 40 Architects Under 40 and most recently was shortlisted for the Architecture Foundation’s Next Generation Award.
Richard Conner
Born
16 November 1972
Degree
BA (Hons) Architecture, Liverpool University, 1991-94
Dip Arch
Bartlett School of Architecture, 1995-96
Part II
Nicholas Grimshaw & Partners, 1996-1999
ARB Reg
1999
In 1994 Richard Conner joined Nicholas Grimshaw and Partners where he worked on several large international transportation projects including the Channel Tunnel Rail Link and Pusan Rail Terminal. He also held a lead role in the design of the Millennium Point Building, Birmingham.
It was at Grimshaws that Conner met Stuart Piercy and in 1999 they co-founded Piercy Conner Architects. In 2000 Conner won the Velux Lifetimes Homes competition with a fully modular, flexible housing scheme and was placed in several concept housing competitions, namely the Ideal Home Show Concept House and Wates Built Homes Living Sites Competitions.
Microflat, London:
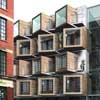
image : Piercy Conner Architects
In 2001, Piercy Conner launched the Microflat affordable housing concept for central London.
Conner’s early, innovative work helped raise the firm’s profile and secured many large refurbishment and new build residential and commercial projects for clients including Derwent, Urban Splash and Argent, as well as private residential work including the conversion of a Martello Tower, a scheduled monument in Suffolk.
In 2006, the firm moved to its present Shoreditch office where it continues to expand. Conner is now involved in several international projects including SymHomes MK1 in Kolkata which won the MIPIM AR Future Projects Sustainability award.
Conner’s long-standing passion for design technology and communication has led to the firm’s reputation for ground-breaking visuals and to the creation of Smoothe, a 50-strong design company specialising in image design and film for the built -environment. With studios in London, Manchester, Dubai and Bulgaria, Smoothe has worked on international projets for many years.
Conner has lectured at the RIBA, the Architectural Foundation, and universities across the country, and acts as Project Director overseeing the practice’s residential projects.
Piercy Conner Architects Awards
Architecture Foundation Next Generation : Finalist
EMVS International Innovation & Sustainability : Finalist
RIBA Landmark Office Competition : Finalist
MIPIM AR Future Project Sustainability : Winner
MIPIM AR Future Projects Residential : Commended
Cityscape AR Future Projects Residential : Finalist
Living Steel International Competition : First Place
Manubuild International Modular Housing : First Place
Corus AJ 40 Architects Under 40 : First Place
Young Architect of the Year : Finalist
RIBA Brooks Road Low Rise Housing : First Place
RIBA INREB Sustainable Mixed-Use Masterplan Development : Finalist
Building Young Entrepreneur of the Year : Finalist
Velux Lifetime Homes Award : First Place
Location: London, UK
British Architects Practice Information
Architect studio based in London, UK
Piercy Conner Architects Recognition
“Piercy Conner is one of the new generation of British architects interested in adding poetry to the pragmatic. The young practice has a backlist of admired, imaginative projects where the old, high-energy, Newtonian assumptions of building geometry give way to more flexible and relativist concepts.”
Stephen Bailey, The Observer
“An unexpected and fascinating attempt at modern-day Gothic, buildings seemingly inspired by a mix of George Gilbert Scott’s Midland Hotel and the famous listed gasometers. Underlying this is a valiant attempt to create an identifiable sense of place.”
Hugh Pearman
“Piercy Conner has emerged in the last five years as one of the most conceptually advanced architectural practices of its generation, extending the theory and practice of architecture in a way that demonstrates a profound understanding of its cultural and communicational possibilities. Extending architecture, that is, beyond the practice of designing buildings into wider forms of social engagement.”
British Council
“Piercy Conner’s SymHouse Mk1 extended their proven track record of innovative housing design, however, their proposal went one stage further with an ingenious spatial strategy. By proposing a conditioned inner core set within a peripheral layer of more responsive inside/outside spaces, this scheme satisfied not only the environmental aspirations of the brief, allowing both ‘natures’ to successfully co-exist, but also the crucial aspirations.”
Architectural Review
“If the UK’s urban-regeneration campaigns are to move from good intentions to genuine achievements, they could gain advantage by buying into the work of a credible, research-led practice like Piercy Conner.”
Lucy Bullivant, AD
Piercy Conner : main page on the studio
Martello Tower Y, Suffolk, England 2010
Architect: Piercy Conner Architects with Billings Jackson Industrial Design
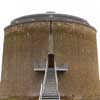
image : Edmund Sumner
Martello Tower Y
RIBA Manser Medal 2010 Shortlist
Symhomes Mk1, Kolkata, India
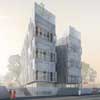
image : Piercy Conner Architects
Living Steel Restello
Website: www.piercyconner.co.uk
English Houses Designs
English Residential Architecture
Design: Strom Architects
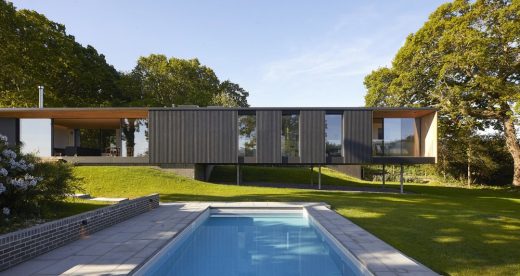
photos by Nick Hufton, Al Crow
Island Rest Isle of Wight Residence
Lake Cabin in Brabourne, Kent Downs Area of Outstanding Beauty, Southeast England
Design: RX Architects
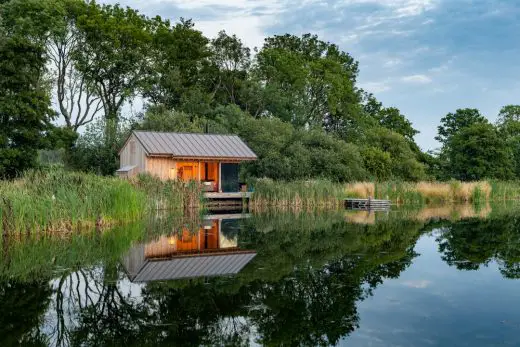
photo : Ashley Gendek
Lake Cabin in Kent Downs
Comments / photos for the Piercy Conner Architects page welcome

