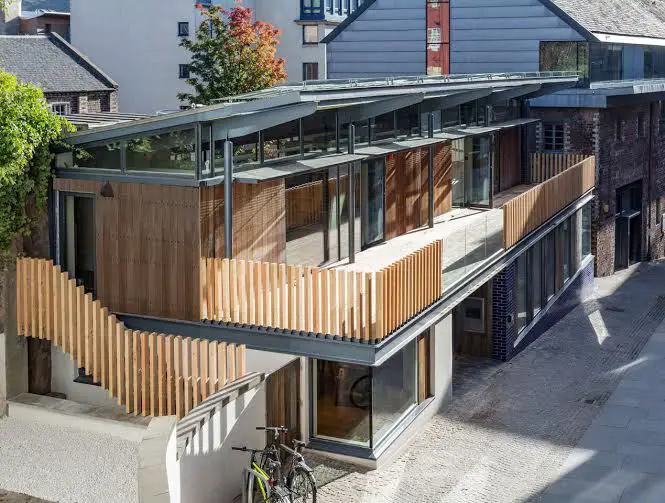Nicol Russell Architects, Dundee architecture studio buildings, Tayside design office
Nicoll Russell Studios : Architecture
Contemporary Architecture Practice in Dundee. East of Scotland architects design firm, UK
post updated 23 May 2025
10 Sep 2021
, Dundee DD1 3HY, east of Scotland, UK
Design: Nicoll Russell Studios
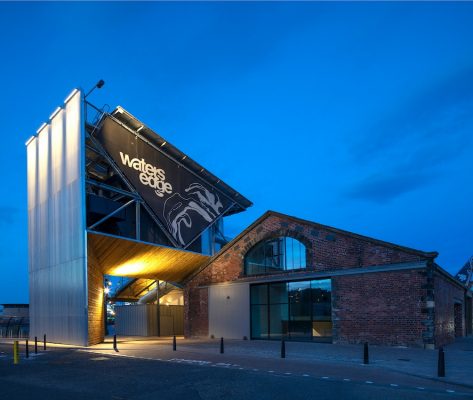
photo : Fraser Band, courtesy of Nicoll Russell Studio architects practice
Water’s Edge Dundee Building
Water’s Edge is the transformation of another industrial building, this time a mid C19th transit shed later extended to double its size, immediately adjacent to Dundee’s Camperdown Dock.
Nicoll Russell Studios News
1 Dec 2015
Scottish Poetry Library Extension
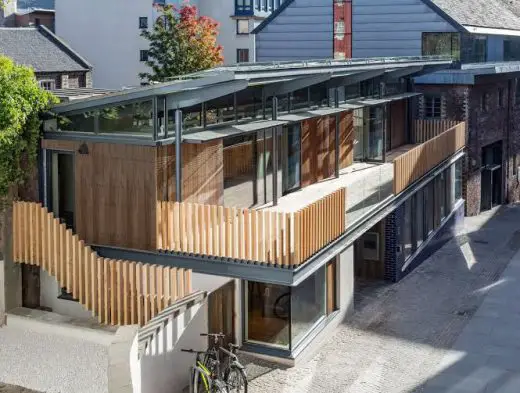
image courtesy of Eddie Phillips Lighthouse Photography
The £380k redevelopment of Edinburgh’s Scottish Poetry Library Building, built by fit-out contractor Morris & Spottiswood, has been completed.
The client says this about the extension:
“Our building was designed for what we were doing in the 1990s, and we need to plan for the 2020s, and even for what we can’t imagine doing yet. The original building had unused space for development, and several bespoke elements: an obsolete garage as there was no longer a call for a travelling library; an unused upper terrace, which had become unsafe; and a forestair meant to be used as an external reading and listening space, but rarely used for this purpose. Space for Sound was our campaign to refurbish the SPL, to provide a flexible and imaginative base from which to deliver our mission to bring people and poetry together.”
31 Jan 2013
Dundee Railway Station Building, Tayside, Eastern Scotland
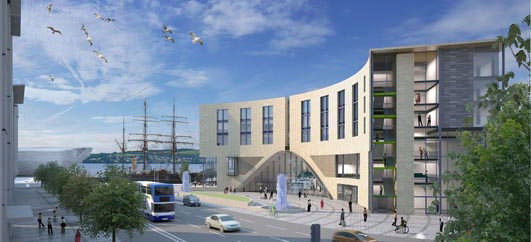
image from architects
Dundee Railway Station Building
Planning application approved for £14m railway station building. The six-storey complex, over an archway and featuring ticketing facilities, a hotel, shops and cafe, is to be built before the V&A opens in 2015.
2 Nov 2010
Best Building in Scotland
Best Building in Scotland – shortlisted
7 Mar 2011
The Briggait Redevelopment, Glasgow, Scotland
Dates built: 2009/10
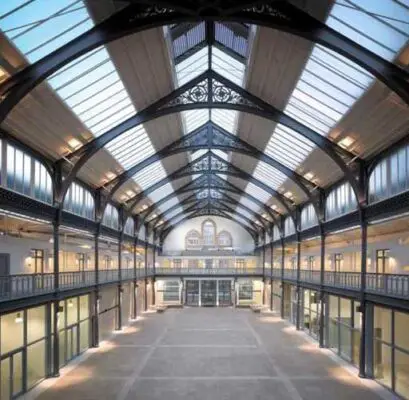
photo © Andrew Lee
The Briggait Glasgow – external link
The central aim of the project is the provision of high quality studio and workshop facilities for visual artists balanced against the requirement to respect the historical and architectural integrity of the complex of buildings that make up The Briggait.
Nicoll Russell Studios – Key Projects
Featured Buildings by Nicoll Russell Studios, alphabetical:
An Lanntair, Stornoway, Lewis, Outer Hebrides, northwest Scotland
Date built: 2010
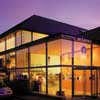
photo from Nicoll Russell Studios
Nicoll Russell Studios Building
Byre Theatre, St Andrews, Fife, east Scotland
Date built: 2010
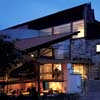
photo from architecture practice
Byre Theatre
Duncan of Jordanstone Artists Studios, University of Dundee, east Scotland
Date built: –
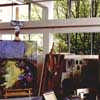
photo from architecture office
Duncan of Jordanstone Artists Studios
Dundee house, Tayside, east Scotland
Date built: –
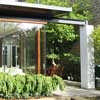
photo from architects firm
Dundee house
Dundee Rep Theatre, Tayside, east Scotland
Date built: 2000
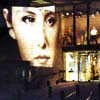
photo from architecture firm
Dundee Rep Theatre
Grianan Building, Technology Park, Dundee, Tayside, Scotland
Date built: 1986
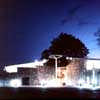
photos from Nicoll Russell Studios
Dundee Technology Park
Newport house, Tayside, east Scotland
–
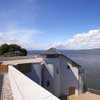
photo from architects
Newport house
Scottish Dance Theatre, Dundee, Tayside, east Scotland
–

image © keith hunter
The Space Dundee / Scottish Dance Theatre
Wasps Studios, Newburgh, Fife, east Scotland
–
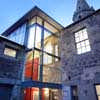
photo from architects
Wasps Studios Newburgh
More architecture projects by Nicoll Russell Studios Architects online soon
Location: 111 King Street, Broughty Ferry, Dundee, Angus DD5 1EL, Scotland, UK
Architects Practice Information
Architecture Studio based in Broughty Ferry, Dundee, Tayside, eastern Scotland, UK
Scottish ArchitectsDundee Architects : Practice Listings
Website: www.nrsarchitects.com
Dundee Buildings
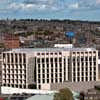
image © Dave Morris
Comments / photos for the Nicol Russell Architects page welcome

