Newport House, Dundee Property, Residential Building, Project, Photo, Scottish Design, Image
Newport Property, Dundee House
Dundee Residential Development, East Scotland house design by Nicoll Russell Studios
17 Feb 2010
Newport House
New Build Private Housing
Location: Newport, near Dundee, Eastern Scotland
This simplest of briefs was to extend an existing semidetached single storey cottage with a contemporary lounge extension.
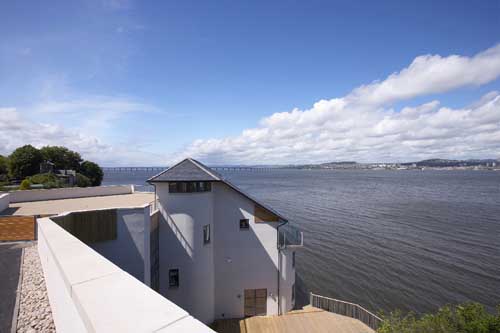
photo from Nicoll Russell Studios
This development of three luxury homes is located on a steep, north facing site on the banks of the River Tay with panoramic views to the north of the River and Dundee City beyond.
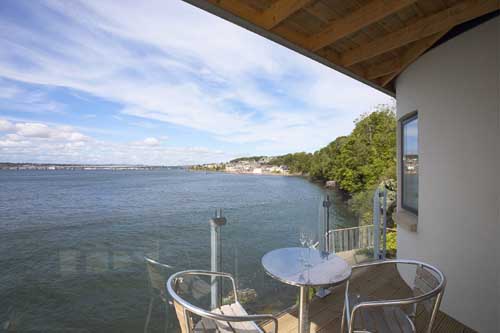
photo from Nicoll Russell Studios
The two southern units are 2.5 storey Villas, each of which is arranged around a circular stair tower inspired by the form of local light houses. These units are similar in layout but fenestration is carefully ordered to take full advantage of the spectacular setting without compromising the amenity of its neighbors.
The northern unit is an adventurous four storey home which tumbles down to the shore, with generous terraces to each level and a jetty on the river bank. Large areas of glazing guarantee uninterrupted views of the river from this spectacular unit.
Newport Property images / information from Nicoll Russell Studios Architects
Location: Dundee, Tayside, eastern Scotland, UK
Dundee Architecture
Contemporary Architecture in Tayside – architectural selection below:
Dundee Architecture Designs – chronological list
Dundee property – also by Nicoll Russell Studios
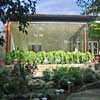
photo from Nicoll Russell Studios
Dundee Buildings – Selection
Maggies Centre, Ninewells
Design: Frank Gehry Architect
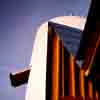
photo © Adrian Welch
Maggies Centre Dundee
Dundee Contemporary Arts
Design: Richard Murphy Architects
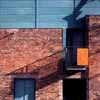
image from Richard Murphy Architects
Dundee Contemporary Arts
Queen Mother Building, Dundee University Campus
Design: Page/Park Architects
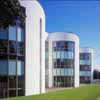
photo © Keith Hunter
Queen Mother Building Dundee
Apex Hotel Dundee, adj. Victoria Dock
Design: Ian Springford Architects
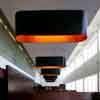
building photo from Mike Stoane Lighting
Apex Hotel Dundee
A building close by, located to the south, in Fife:
The Watch House, Crail, Crail, Fife, Eastern Scotland
Architect: Alan Dunlop
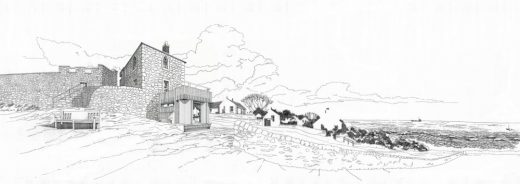
drawing © Alan Dunlop
The Watch House in Crail, Fife
Planning Approval and Listed Building and Conservation Area Consent granted unconditionally for this historic property renovation in Crail. The building is listed and sits within the conservation area in Crail, overlooking the Firth of Forth and The Isle of May.
Comments / photos for the Newport House Architecture page welcome




