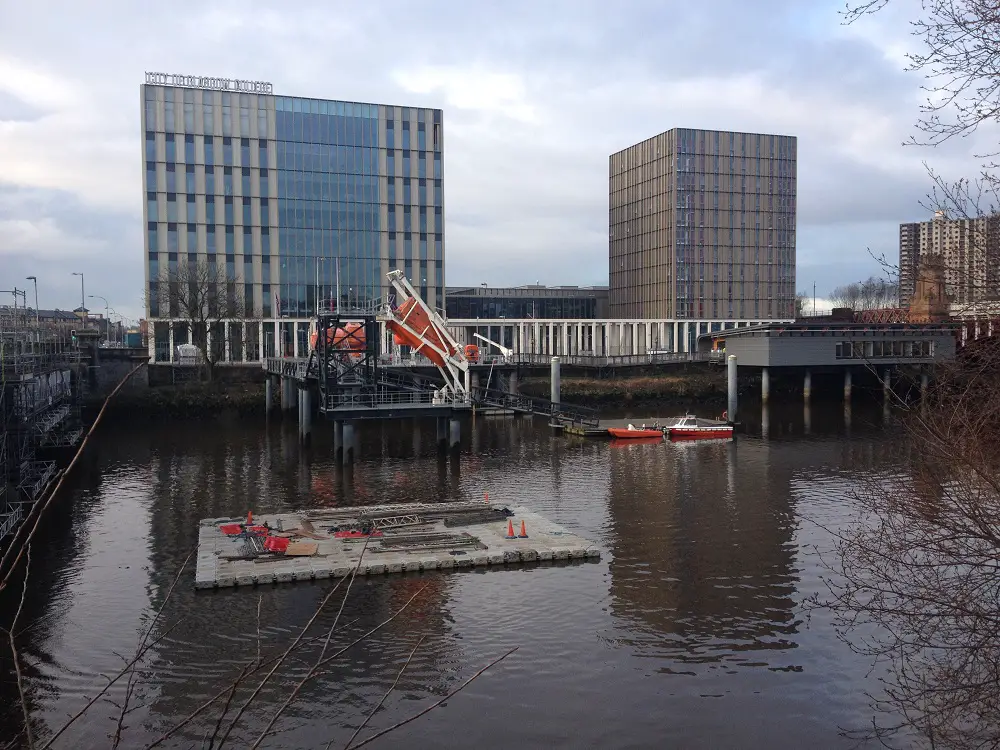Michael Laird Architects Edinburgh office, MLA architecture studio news, Scottish design practice
Michael Laird Architects
post updated 23 May 2025
Buildings by Michael Laird Architects, chronological:
21 Jul 2017
City of Glasgow College – Stirling Prize 2017 Shortlisted
City of Glasgow College is one of six buildings are on the shortlist for the 22nd annual Royal Institute of British Architects (RIBA) Stirling Prize for the UK’s best new building:
MLA, Scotland – Contemporary Scottish Architect Practice : Buildings, UK
Michael Laird Architects News
6 Jul 2016
Director Matt Ansell Departs
After 12 years at MLA (including 6 years as a Director) Matt Ansell has decided to leave to set up his own architects practice in Edinburgh, focusing on smaller projects.
He has been responsible for a number of major projects including the residential masterplan at Fettes Row in Edinburgh, the residential conversion of Boroughmuir High School and residential projects for AMA at Belford Road and Ravelston Quarry.
Riverside Campus wins Scottish Design, RIAS and RIBA Awards
The Riverside Campus building for the City of Glasgow College continues its run of successes at this year’s awards, most recently picking up the Architecture Grand Prix at the Scottish Design Awards and also winning an RIAS and an RIBA Award, the latter being given to buildings across the UK recognised as significant contributions to architecture. The design team was MLA, Reiach and Hall and Graven.
Wood Group Office Development in Aberdeen, Scotland
MLA have recently completed Sir Ian Wood House in Altens, Aberdeen on behalf of HFD Group. Home to Wood Group, this development provides an impressive 216,025 sqft of Grade A office accommodation over four floors, with highly flexible open plan spaces that command excellent views over Aberdeen City from its elevated location on the south side of the River Dee.
Dalkeith Corn Exchange, Midlothian, Scotland
Dalkeith Corn Exchange on Dalkeith’s High Street: £2.3m conservation of the ‘A’ listed former indoor market which now houses the HQ for the Melville Housing Association.
Alongside general stone, roof and timber repairs, MLA collaborated with The University of Edinburgh, Edinburgh College of Art and Edinburgh College in relation to ‘Traditional Construction Skills’.
The building is also now fully accessible and carbon neutral with a ground source heat pump system powered by PV panels. The building is also regularly used by the community and includes a new museum for the Dalkeith History Society.
16 Jun 2016
Riverside Campus RIAS Award
Riverside Campus is one of the 11 winners of the 2016 awards for the best in current Scottish architecture were announced last night by the Royal Incorporation of Architects in Scotland (RIAS).
1 Apr 2016
Riverside Campus Building in Glasgow, Scotland
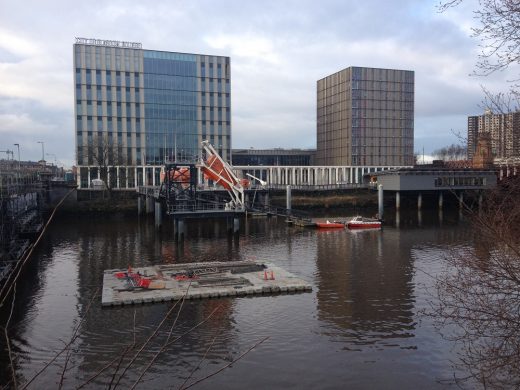
photograph © Adrian Welch
New photos of the New Glasgow City College Riverside Campus building designed by Reiach and Hall Architects and Michael Laird Architects.
4 Feb 2013
Glasgow College, west Scotland
Design: Reiach and Hall Architects and Michael Laird Architects
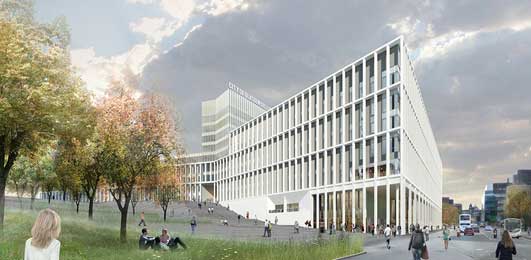
image from architects
Glasgow Learning Quarter, led by Sir Robert McAlpine Ltd. is one of two consortium teams to be shortlisted by The City of Glasgow College for the institution’s new £200 million campus development project. This project has seen an open collaboration with Reiach and Hall Architects and Michael Laird Architects, both from Edinburgh.
31 Oct 2012
WL Gore Associates, West Lothian, Scotland
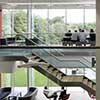
image © Keith Hunter
WL Gore Associates building
New Glasgow City College, Scotland
Glasgow Learning Quarter, led by Sir Robert McAlpine Ltd. is one of two consortium teams to be shortlisted by The City of Glasgow College for the institution’s new £200 million campus development project. This project has seen an open collaboration with Reiach and Hall Architects and Michael Laird Architects, both from Edinburgh.
New Glasgow City College – 19 Sep 2012
Nine, The Bio Quarter, Edinburgh, Scotland
2010-11
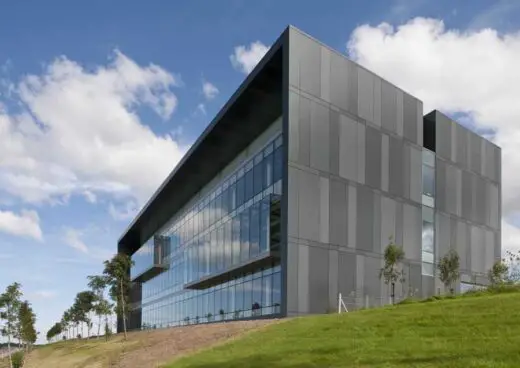
photo from Scottish Enterprise
Nine, The Bio Quarter
Work on Scottish Enterprise’s £24 million bio-incubator and multi occupancy building, known as Nine, The BioQuarter, has been completed to shell and core condition.
Nine, The BioQuarter is an integral part of Edinburgh BioQuarter’s plan to combine Edinburgh’s reputation for clinical and academic excellence with commercial facilities for new companies, growth companies and established leaders in the bio-pharmaceutical industry.
Michael Laird Architects – Key Projects
Building News, 2009
New Campus Glasgow, Scotland : Atkins with Michael Laird Architects win
Major Project by Michael Laird
Royal Bank of Scotland World HQ, Edinburgh, Scotland
–
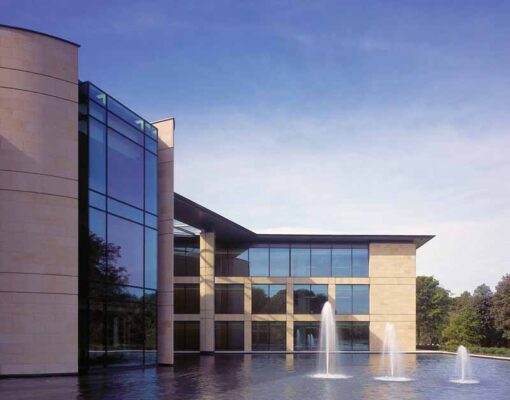
photo : Keith Hunter
Royal Bank of Scotland World headquarters
A world class headquarters for RBS, Scotlands’ largest company and the fifth biggest bank worldwide. The concept is of a business community with offices, restaurant, shops, leisure facilities, nursery and training/conference centre.
Michael Laird Architects – Recent Projects
Paull & Williamsons, Union Plaza, Aberdeen, Scotland
2009
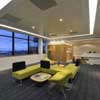
image from Michael Laird Architects
Paull & Williamsons
Microsoft Offices, Edinburgh, Scotland
2009
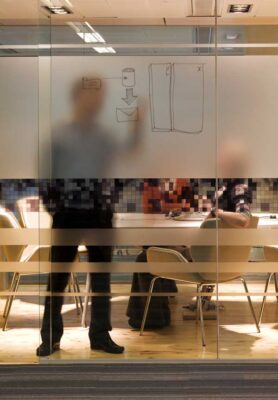
photograph © Keith Hunter Photography
Microsoft Offices Edinburgh
+++
Key Michael Laird buildings featured
East of Scotland Water
Edinburgh Quay
Edinburgh Quay 2
Excel House
Leamington Wharf housing
Lochrin Place, Edinburgh
Lochrin Square, Edinburgh
Royal Bank of Scotland – Business School
Semple St offices
South Gyle Crescent
Standard Life offices Lothian Road
Standard Life Glasgow
Standard Life Building George Street
Tanfield Edinburgh
Younger Building, Edinburgh Park
Royal Bank of Scotland HQ – Full set of Photographs
More MLA Architects projects online soon
Location: Edinburgh, Scotland, UK, north west Europe
MLA Edinburgh Architecture Practice Information
Michael Laird architect office based at Forres Street in Edinburgh New Town
Lochrin Square
Edinburgh Architects Offices : Scottish Design Practices
Building Performance Awards 2008 – Client Satisfaction Award: RBS World HQ
Contemporary Architectural Designs
Contemporary Architecture in Scotland – architectural selection below:
Buildings / photos for the Michael Laird Architects Offices News page welcome
Website: www.michaellaird.co.uk

