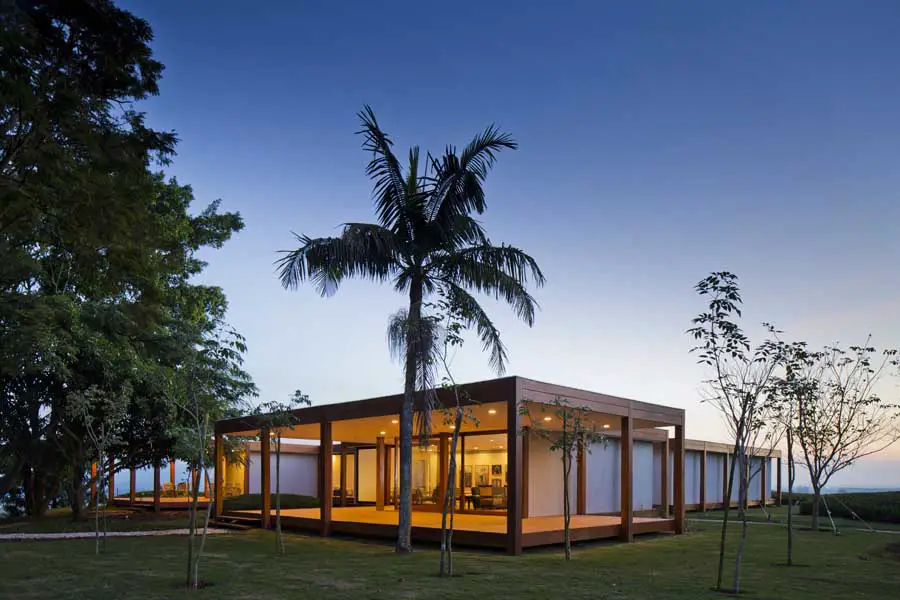Isay Weinfeld Brasil Architects, São Paulo Design Studio, Photos, SP Houses
Isay Weinfeld Brasil : São Paulo Architects
Contemporary Brazilian Architecture Practice, South America
post updated 19 Apr 2021
Isay Weinfeld Architects News
Isay Weinfeld Architects – Recent Building
5 Oct 2012
Fazenda Boa Vista Golf Clubhouse, Bananal, State of São Paulo, Brazil
Design: Isay Weinfeld
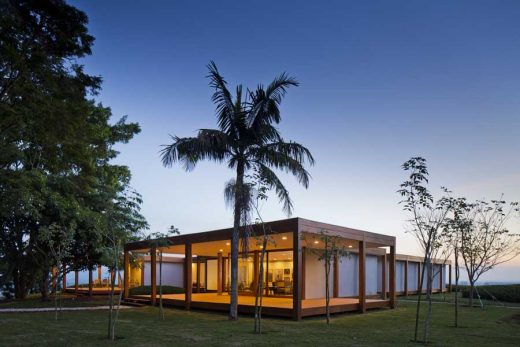
photograph from FTI
Fazenda Boa Vista Golf Clubhouse
WAF Awards 2012 – Sport category winner
Isay Weinfeld – Major Building
Las Piedras Fasano, Punta del Este, southern Uruguay
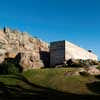
photograph from architects
Las Piedras Fasano
Las Piedras Fasano is a hospitality complex in Punta del Este, Uruguay. It combines private homes, hotel bungalows and other amenities – spa, equestrian center, golf and polo fields and a 3-km beach stretch on the riverside of Arroyo Maldonado – spreading across vast 480 hectares dominated by a dramatic and dazzling landscape: arid, rocky, with sparse low vegetation.
Isay Weinfeld arquiteto – Key Projects
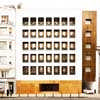
photo © Matthieu Salvaing – matthieusalvaing@yahoo.fr
Belgrade Hotel Building
Square Nine Hotel is located in Belgrade’s pretty old-town neighbourhood Stari Grad, only a few blocks away from the Kalamegdan Park and the Danube, and just across from Students Square (Studentski Trg). Its architecture, of remarkably modern language, does not clash with or overshadow its neighbouring buildings’. Just the contrary: it follows their scale, the rhythm of their façades (set by the modulation of the openings) and even the moderate hues of their color palette.
Numero Bar, Jardins, São Paulo, southern Brazil
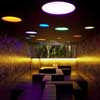
image : Leonardo Finotti
Numero Bar
This design was built on a very narrow and long strip of land in the Jardins area, in São Paulo. A walkway runs from the street through a hallway/tunnel fully covered in mirrors, leading to the main hall. At the Numero bar entrance, the ceiling is extremely low and the view of the hall – cascaded – is unimpeded. Progressing towards the back, the height gradually increases: descending levels feature comfortable lounging areas, under a ceiling that extends on a continually rising surface.
Villas Fasano, Porto Feliz, southern Brazil
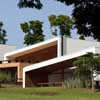
photo : Leonardo Finotti
Villas Fasano
This development comprises 45 houses and is located in the 750-hectare Fazenda Boa Vista housing and hospitality complex in Porto Feliz, 100 km away from the city of São Paulo, in Brazil. The houses, set side-by-side along two major parallel axes, open all onto a large common use and shared garden.
Image and Audio Museum, Rio de Janeiro, Brazil – competition entry
Diller Scofidio + Renfro win
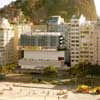
picture from Client
Museu da Imagen e de Som
More designs by Isay Weinfeld online soon
Location: São Paulo, Brasil, South America
Architects Practice Information
Isay Weinfeld – based in São Paulo, Brasil
Brazilian Architect – contact details
Website: www.isayweinfeld.com
Brazilian Architecture
Nubank Headquarter, corner of Rebouças Avenue / Capote Valente Street, Pinheiros neighborhood
Architecture: Dal Pian Arquitetos
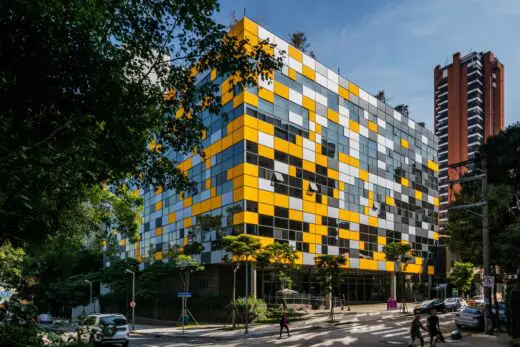
photo : Nelson Kon
Nubank Headquarter Office Building
Buildings / photos for the Isay Weinfeld Architects – Design Office Brazil page welcome

