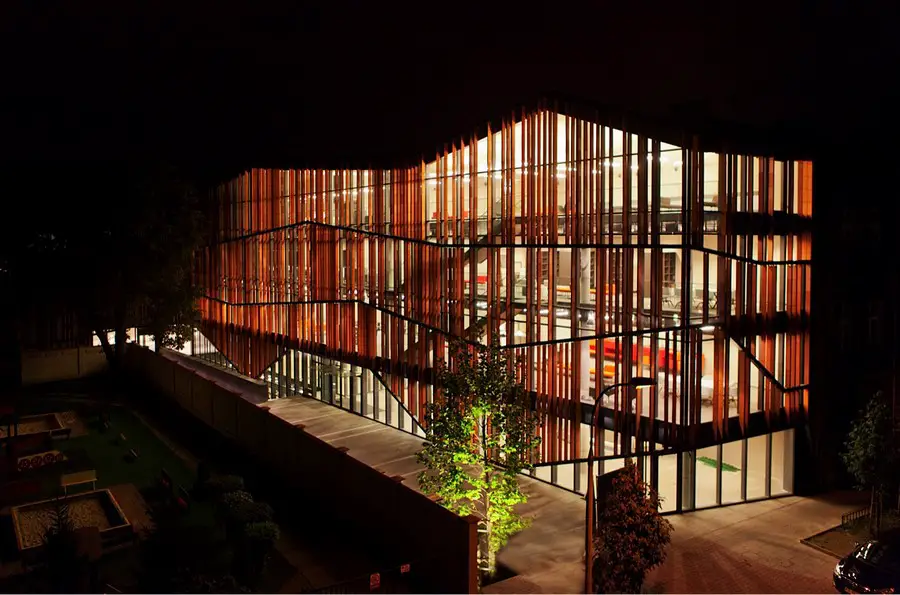Ingarden & Ewy Architekci Poland, Architecture Practice, Building, Info, Studio
Ingarden & Ewy : Architecture
Contemporary Polish Architecture Practice, Eastern Europe Design Firm News
post updated 19 Apr 2021
Ingarden & Ewy Architekci – Latest Building
20 Nov 2012
Malopolska Garden Arts, Krakow, Poland
Date built: 2012
Design: Ingarden & Ewy Architekci, Poland
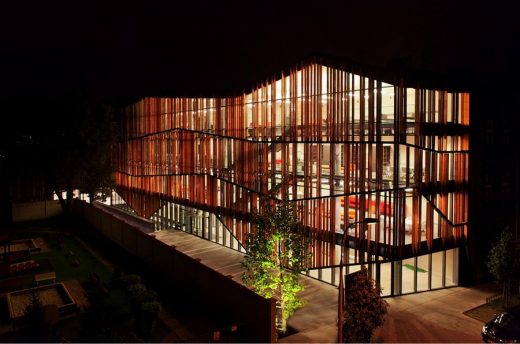
photograph © Krzysztof Ingarden
Malopolska Garden Arts Krakow
The design of the Małopolska Garden of Arts awarded the 2012 Professor Janusz Bogdanowski Prize for best architecture in Kraków.
The building of the Małopolska Garden of Arts (MGA) has been realized according to a competition-winning design by Ingarden & Ewy Architects. The program and the initiative of establishing this new cultural institution in Kraków was proposed in the year 2004, by Krzysztof Orzechowski, Director of the Juliusz Słowacki Theatre and Janusz Sepioł, at the time the Marshal of the Małopolska Voivodeship. It is no coincidence that the building was raised in the vicinity of ul. Karmelicka – a street popular with students and locals alike – opposite the building of the public library, with the aim of ensuring its smooth inclusion into the “bloodstream” of the city.
The building of MGA introduced new spatial order to the old backyards and ruined buildings in Rajska and Szujskiego streets in Krakow. The starting point was a multifunctional hall, which was entered into the outline of the old, 19th-century horse-riding arena, used in the last years of its history as workshops and storage space for the Juliusz Słowacki Theatre in Kraków.
Ingarden & Ewy Architekci – Key Projects
Major Projects by Ingarden & Ewy, alphabetical:
Information & Exhibition Center – Pavilion, Krakow, Poland
Date built: 2008
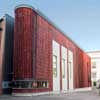
image from Ingarden & Ewy Architekci
Krakow project
Creating a metaphor of a contemporary moment that remains closely related to history – of contemporary architecture that results from the reinterpretation of a traditional materials and language of architecture. The building fills a gap in the medieval historic urban fabric of Krakow.
The gap results from a demolition (in 1939) of a townhouse called jPod Lipkaq (‘Under the Little Lime Tree’), situated at the corner of Grodzka Street and Wszystkich Swietych Square. It is an exceptionally exposed location right by the stretch of the ‘Royal Way’ between the Main Market Square and the Royal Castle of Wawel.
Polish Expo Pavilion, Aichi, Japan
Date built: 2005

image from Ingarden & Ewy Architekci
Japanese pavilion
The Polish Chamber of Commerce, the main organizer of the Polish Pavilion, defined the scope of presentation in Japan relying on symbols which are both resonant and easily associated with Poland. They are: the music of Chopin and the unique tourist attraction of the salt mine in Wieliczka. The architectural concept of the pavilion was to illustrate these two themes.
More design projects by Ingarden & Ewy Architekci online soon
Location: Krakow, Poland, Eastern Europe
Ingarden & Ewy Practice Information
Ingarden & Ewy – architectural studio based in Krakow, Poland
New Buildings in Poland
Polish Architecture Designs – chronological list
Polish Architectural Designs – Selection
Milicz Primary School, Lower Silesian Voivodeship, south-western Poland
Architects: PORT
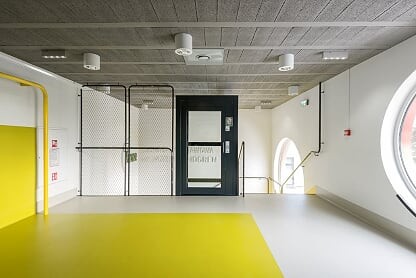
photograph : S. Zajaczkowski
Milicz Primary School
Lódz Monopolis Building
Design: The Design Group, Architects – TDG
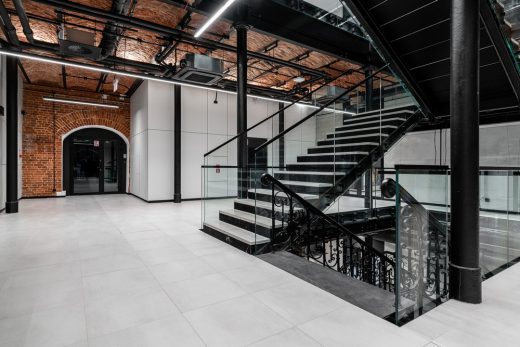
image courtesy of architecture office
Clariant Shared Service Center Lódz Monopolis
Polish Architecture
Autofamily House
KWK PROMES Robert Konieczny
Autofamily House
Baltyk Tower, Poznań
MVRDV
Baltyk Tower Poznań
Warsaw National Stadium – UEFA EURO 2012 Venue
Poland National Stadium
Comments / photos for the Ingarden & Ewy Architects page welcome
www.ingarden-ewy.com.pl

