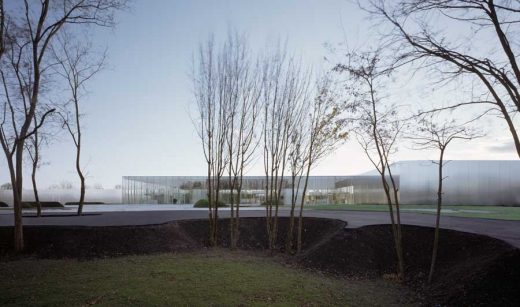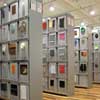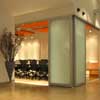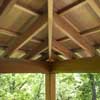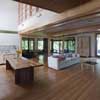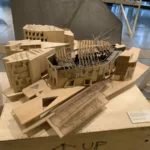Imrey Culbert Architects, Building Photos, Office News, Design Studio Projects, Images
Imrey Culbert Architects
Architecture Offices in New York, USA + Paris, France
post updated 18 Apr 2021
Imrey Culbert Architects News
Imrey Culbert Architects – Key Projects
new photos added 12 Dec 2012
Louvre Lens Museum, France
Design: SANAA / Imrey Culbert / Catherine Mosbach
photograph © Hisao Suzuki
Louvre Lens Museum
New photos of this major building – refined but rather austere architecture – redolent of the simple volumes of Mies van der Rohe (eg National Gallery Berlin or Crown Hall) but in a very light style, finely detailed. But when compared with say the Pompidou’s sojourn into the countryside (the rather bizarre Centre Pompidou-Metz by Shigeru Ban) this building, especially the opaque facades, has moments of dullness. A little more Joie de vivre would have been welcome!
4 Dec 2012 – News Update
Louvre Lens Museum Public Opening: December 12, 2012
The joint-venture team include Mosbach Landscape Design of Paris, and engineers Arup of London and Bollinger + Gohmann of Frankfurt for the international competition that included 116 firms worldwide.
Lead Design Architect Tim Culbert, formerly of Imrey Culbert and now founder and principal of Atelier CULBERT is pleased to announce the inauguration of the new satellite museum for the Louvre, located in the northern former mining city of Lens, France. In a joint venture with SANAA of Tokyo, Architect Tim Culbert is the co-author of the building architecture and museography with Kazuyo Sejima – having invited his Japanese counterpart to join a team he created in 2005.
21 Jan 2010 – News for Imrey Culbert
This highly anticipated design with Sanaa and Mosbach Paysagistes for the new branch of the Louvre in Lens, France, finally broke ground on December 4, 2009.
The Louvre Lens Museum will span 300,000 square feet of new construction, devoting over 75,000 square feet of galleries and visitable storage areas for hundreds of treasures from the Louvre’s collection, and will be realized by 2012. Imrey Culbert is the co-designer for the building and the “museography” (exhibition design).
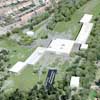
Louvre Lens Museum image © Sanaa / Imrey Culbert / Catherine Mosbach
Other news from this architectural studio: In November 2009, Imrey Culbert and Dominique Perrault Architectes were awarded first place in the international competition for the Musée Dobree in Nantes, France. The firm is short-listed with Barkow-Leibinger for the Musée National de Beaux Arts expansion, Quebec and is currently in Phase II of this competition.
The firm’s design for new permanent galleries at the National Museum of the American Indian is currently under construction, and their design for The Queen Sirikit Museum of Textiles is in the DD phase. Imrey Culbert’s exhibition design for Alias: Man Ray is on view at the Jewish Museum until 3/14.
In the non-museum world at this architectural practice, the firm recently completed a gut renovation and expansion for the residence of Doug Starn and Nancy Bressler in Larchmont, NY. Imrey Culbert’s design for Material Connexion’s Headquarters in New York was completed in 2009.
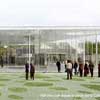
Louvre Lens Museum images © Sanaa / Imrey Culbert / Catherine Mosbach
More projects by this Manhattan architectural office online soon
Location: New York City, NY, USA
Architecture Practice Information
About Imrey Culbert
This is an architectural design atelier with offices in New York and Paris. Established in 2001 by Celia Imrey and Tim Culbert, the firm focuses on museum and gallery design worldwide.
Recent National Projects include:
– The Toledo Art Museum Glass Pavilion (permanent casework and galleries)
– The Pierpont Morgan Library (permanent casework and gallery design),
– The Rubin Museum of Art (all public areas including the galleries)
– The Smithsonian American Art Museum (permanent galleries)
– The New York Public Library (permanent galleries)
– The National Museum of the American Indian, New York (permanent galleries- under construction)
– San Antonio Museum of Art (expansion design, completed by Overland & Partners)
– Material Connexion New York Headquarters
Recent International Projects include:
– The Kuwait National Museum design architects for the expansion and renovation (construction due to begin in 2010)
– Dar Al Bacha/ Patti Birch Museum, Marrakesh (Concept Design and Feasibility Study – project approved but on hold)
On The Boards (largest projects):
– The Queen Sirikit Museum of Textiles (All public areas including the galleries – in the Design Development phase)
– Musée Dobree in Nantes, France (first place selection in international competition, November 2009)
– Musée National de Beaux Arts expansion, Quebec City (finalists in international competition “Barkow Leibinger-Imrey Culbert”, submission is due January 2010)
American Architecture
Comments / photos for the Imrey Culbert Architecture page welcome
