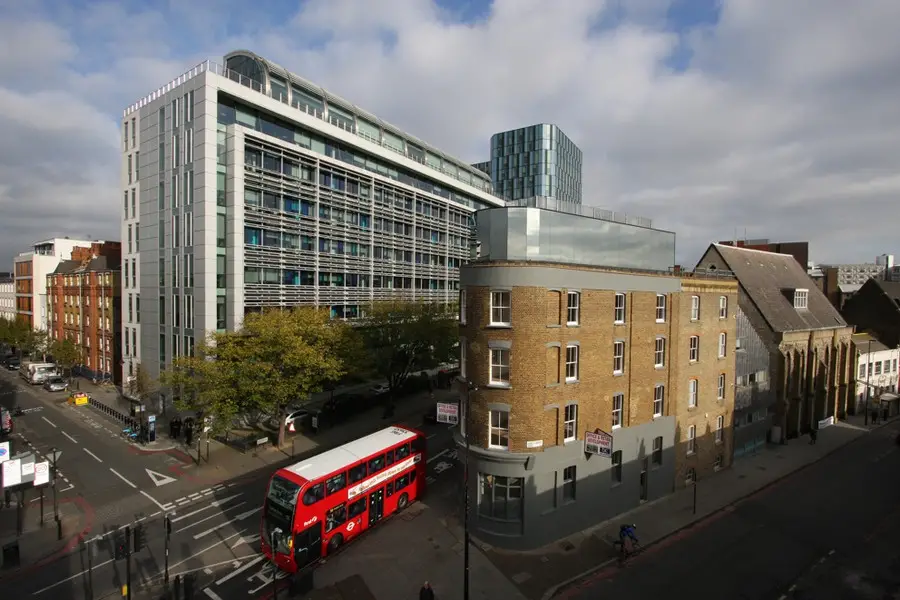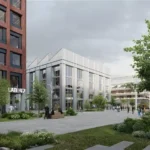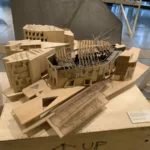Hût Architects London, Building Photos, British Design Studio News, English Office Projects
Hût Architecture : Architect Studio
Contemporary Architecture Practice, London, England, UK
post updated 15 Apr 2021
Hût Architecture News
23 Jul 2013
Pentonville Road Scheme, London, England
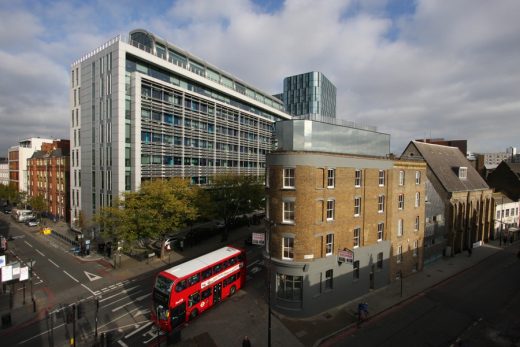
photo : IQ Glass
Pentonville Road Building
Award-winning practice HÛT Architecture have completed the transformation of a formerly derelict building on Pentonville Road, opposite King’s Cross Station in London, into a new mixed use development. The 6,200 sq ft project for Dome Assets Ltd. – which has four floors of office space above two levels designed for a restaurant tenant – includes the addition of a striking glazed rooftop structure that announces the arrival of a new development in this thriving part of London.
Hût Architects – Key Projects
Featured Buildings by Hût, alphabetical:
85 Great Eastern Street, Hoxton, east London, England, UK
2009
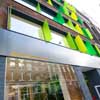
photo : Daryl Seeley
85 Great Eastern Street Building
Peasmarsh House, East Sussex, southeast England
2008
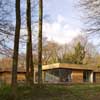
image from Hût Architects
Peasmarsh House
More architecture design projects by Hût Architects online soon
Location: London, south east England, UK
Hut Architecture London Practice Information
hût architecture ltd office based in London EC1
About HÛT
HÛT make buildings and spaces that are designed with a rawness and intimacy to reveal nature, place, fellow man and ourselves. HÛT add value by seeing the bigger picture, understanding every aspect of the project from site acquisition through feasibility study to procurement, construction, marketing, and onto final occupation.
Every HÛT project has a story, one that is developed in partnership with our clients, realised using playful materials, colour and form to create a direct and personal experience. All HÛT projects are deeply sustainable, not just at the micro scale, but in the wider view of a holistic way of living and working, providing fabulous high density living in urban centres, and invigorating and efficient working environments.
London Architecture
London Architecture : news + key projects
The Stage Curtain Playhouse in Shoreditch, East London
Architects: Perkins&Will
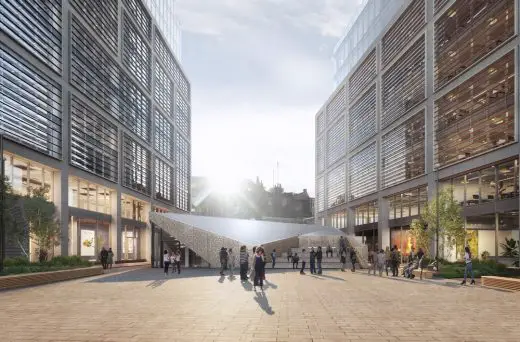
image courtesy of architects
The Stage Curtain Playhouse
Planning consent has been given to the visitor centre at The Stage to exhibit the excavated remains of the Curtain Playhouse to the public. Visitors will be standing on a glass platform above the stage on which Shakespeare once acted and where productions of Romeo & Juliet and Henry V were staged.
Regent Street Landscape Plans
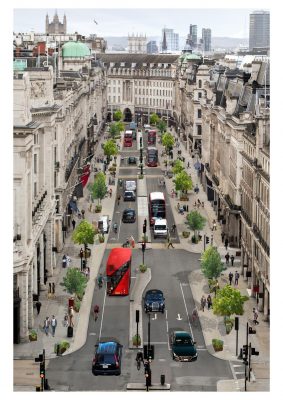
image courtesy of BDP
Regent Street Landscape Plans
The Crown Estate and Westminster City Council have unveiled plans to transform London’s iconic Regent Street – helping to deliver their shared vision for a greener, cleaner, safer and more accessible West End.
Comments / photos for the Hût Architecture page welcome
Website: www.hutarchitecture.com

