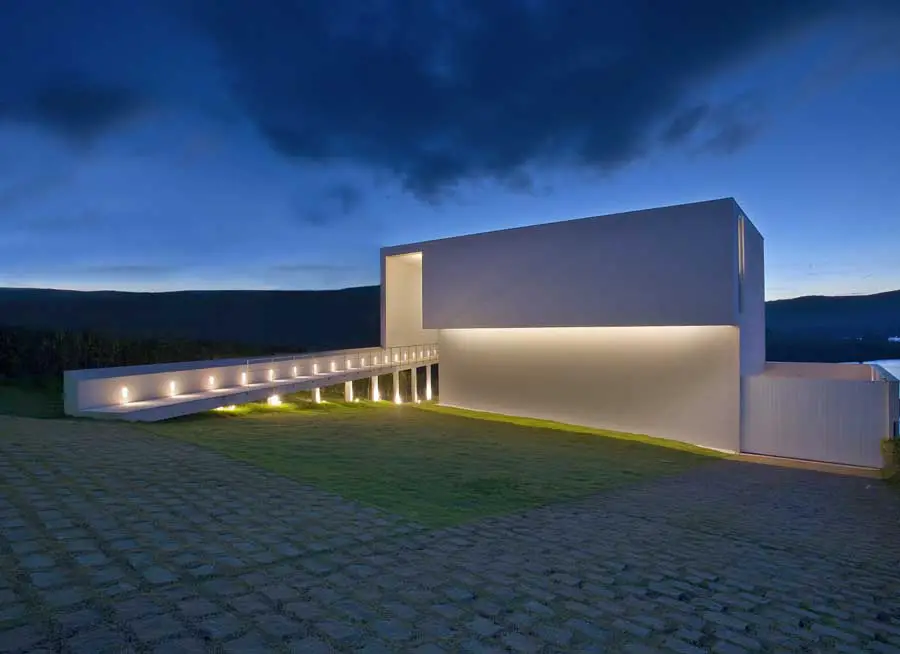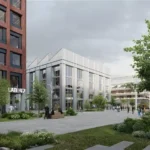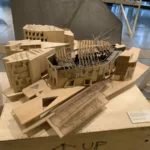Gustavo Penna Architects, Building Projects, Brazilian Architecture Studio News, Photos, Designs, GPA&A Office
Gustavo Penna Brasil : Architecture
Contemporary Brazilian Architects Practice: GPA&A Belo Horizonte, South America
post updated 29 Apr 2021 ; 17 Aug 2016
Gustavo Penna – Key Projects
Featured Brazilian Buildings by Gustavo Penna, GPA&A, alphabetical:
, Brazil
Date built: 2010
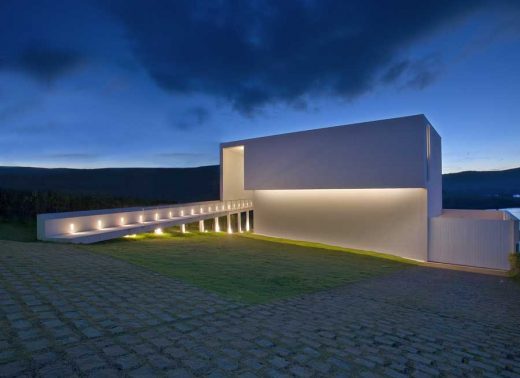
image from architect firm
Alphaville Residence in Brazil
This modern family house has a 6 m x 3 m porch that preserves the natural qualities of the site, that is, the natural surroundings. A 20 meter catwalk takes you into the house with wide rooms and huge sliding glass doors.
Ecological Reference Center, Brazil
Date built: 2010-
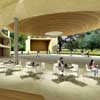
image from architects office
Ecological Reference Center Building
Japanese Immigration Memorial, Brazil
Date built: 2010
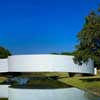
photograph : Jomar Bragança
Japanese Immigration Memorial
A symmetrical bridge over a pond metaphorically connects Japan and the Brazilian state of Minas Gerais.
Lincoln Residence, Brazil
Date built: 2010
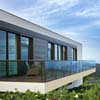
photograph : Jomar Bragança
Lincoln Residence in Brasil
A square with a glass cube in the center. This house is a tribute to the spectacular view of Minas’ “sea of mountains” that goes on for 60 kilometers.
More architecture projects by Gustavo Penna Arquiteto & Associados online soon
Location: Belo Horizonte, Brasil, South America
Belo Horizonte Architects Practice Information
GPA&A: Architects office based in Belo Horizonte, Brasil
Brazilian Architect – contact details
Gustavo graduated in 1973 from the Federal University of Minas Gerais (UFMG), where he studied with renowned professors Humberto Serpa, Rafael Hardy and Cuno Maurício Lussy, and where he later taught for three decades. In 1974, Penna founded the architecture office that still occupies the same centennial, eclectic-style house that once belonged to his grandparents, on Álvares Cabral Av., downtown Belo Horizonte. In that inspiring building, a team of 30 professionals think, design and build under the assurance that architecture is key to shaping the identity of a country.
GPA&A’s projects present, upon modernist and baroque heritages, a look that is sensitive to architecture’s contemporary issues. They particularly stand out for the subtlety of their shapes and volumes, the gentle dialogue with the landscape, and the comfort and functionality of the indoor spaces.
Some of them, such as the Guignard School – considered by Projeto magazine one of the 30 most relevant architectural works in Brazil – won architecture awards, were exhibited in Brazil and abroad, and were featured in both Brazilian and foreign books and magazines.
source: https://www.gustavopenna.com.br/
Brazilian Architecture
Contemporary Architecture in Brasil – architectural selection below:
Rio de Janeiro Architecture Walking Tours, Brasil, by e-architect
Brazil Building Designs
, Santa Catarina
Design: Schuchovski Arquitetura
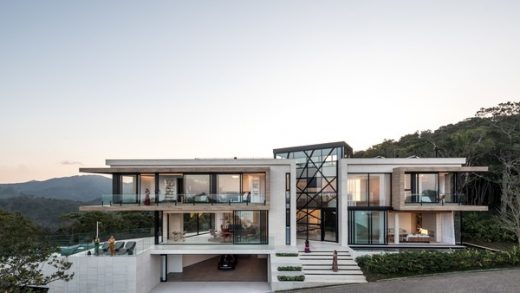
photograph : Eduardo Macarios
Panoramic House Itajai
The terrain is located In the middle of an Atlantic forest hill facing the sea. It was carefully selected for this great project by having one of the most privileged views of the sea.
House of Coffee, Divinópolis
Architect: Tetro Arquitetura
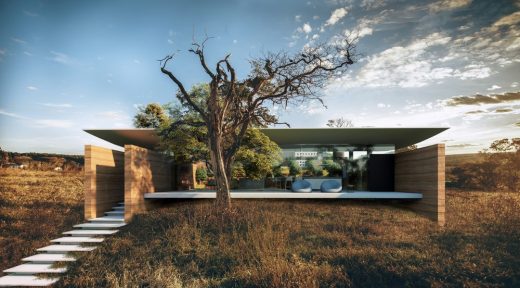
visualization : Igor Macedo
House of Coffee, Divinópoliso
The house of coffee is a very special house made for a couple who loves this drink, and who makes some artisanal processes for their own consumption.
Buildings / photos for the Gustavo Penna Architecture – Contemporary Brazilian Architects Studio page welcome

