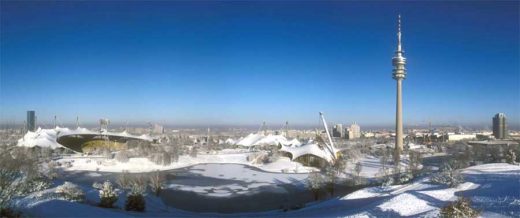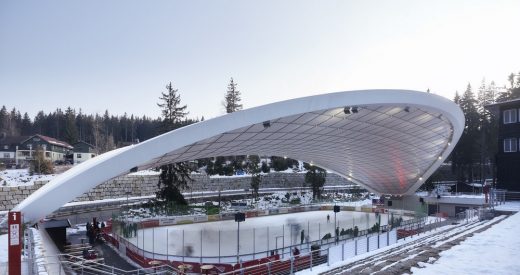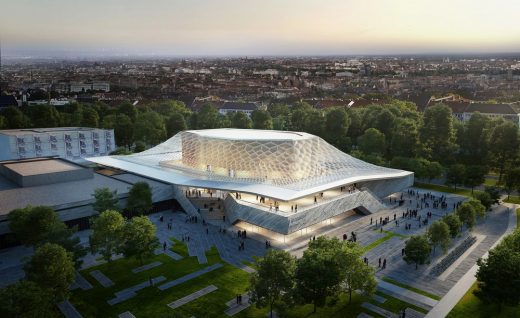Frei Otto Architect, Germany Design Office, Buildings, German Engineer Projects
Frei Otto Architect : Architecture
20th Century German Architecture / Engineering: Key Buildings + Structures
post updated 26 Apr 2021
Frei Otto Architect – Key Projects
Major Designs by this architect engineer, alphabetical:
Montreal Expo, Quebec, Canada
Date built: 1967
Rolf Gutbrod with engineering by Frei Otto
Lightweight Structures Institute, Stuttgart, Germany
Date built: –
Japanese Pavilion, Expo 2000, Hanover, Germany
Date built: 2000
Design with Shigeru Ban
Stuttgart Highspeed Railway Station, south west Germany
Date built: –
with Christoph Ingenhoven
Munich Oympic Stadium, Oberwiesenfeld, Munich, southern Germany
Date built: 1972
Design with celebrated German architect Günter Behnisch

photo from AS&P
More projects by Frei Otto Architect online soon
Location: Siegmar, Chemnitz, Deutschland – Germany, western Europe
Frei Otto Architect Practice Information
Frei Otto
born in 1925
Famous for tent-like structures and interest in learning from nature’s patterns.
Current architects with a similar focus on natural structures include Jan Kaplicky at Future Systems and to a certain extent Eva Jiricna.
Otto’s tent-like projects no doubt influenced many of the British Hi-Tech architects such as Chris Wilkinson and Richard Rogers, though the influence of Archigram’s lightweight structures also played its part, culminating in projects such as the Imagination building in central London.
Pritzker Prize Biography
Frei was born in Siegmar, Germany, on May 31, 1925, and grew up in Berlin. “Frei” in German means “free”; his mother thought of the name after attending a lecture on freedom. Otto’s father and grandfather were both sculptors, and as a young student, he worked as an apprentice in stonemasonry during school holidays. For a hobby he flew and designed glider planes — this activity piqued his interest in how thin membranes stretched over light frames could respond to aerodynamic and structural forces.
When he had his university-entrance diploma in 1943, he signed up at once to study architecture, but he was not allowed to. Instead, he was drafted into the labor force. In September 1943, he was called for military service and he trained as a pilot. The pilot training was stopped at the end of 1944 and Otto became a foot soldier. In April 1945, he was captured near Nürnberg and became a prisoner of war. He stayed for two years in a prisoner of war camp near Chartres in France. There he worked as a camp architect; and he learned to build many types of structures with as little material as possible.
source: www.pritzkerprize.com/2015/biography
German Architectural Designs
Feuerstein Arena, Schierke, Harz district, Saxony-Anhalt
Architects: GRAFT

photo : Michael Moser
Feuerstein Arena Schierke
At the foot of the Harz Mountains a historic ice stadium has been renovated. In 2013, GRAFT won the European architecture tendering for the reactivation of the former natural ice stadium and convinced the jury with their unique roof construction.
New Concert Hall Nuremberg
Design: BART//BRATKE & Matthijs la Roi Architects

render © BART//BRATKE, Matthijs la Roi Architects
Bank HQ in Nuremberg
Architectural Design
Buildings / photos for the Frei Otto Architecture page welcome




