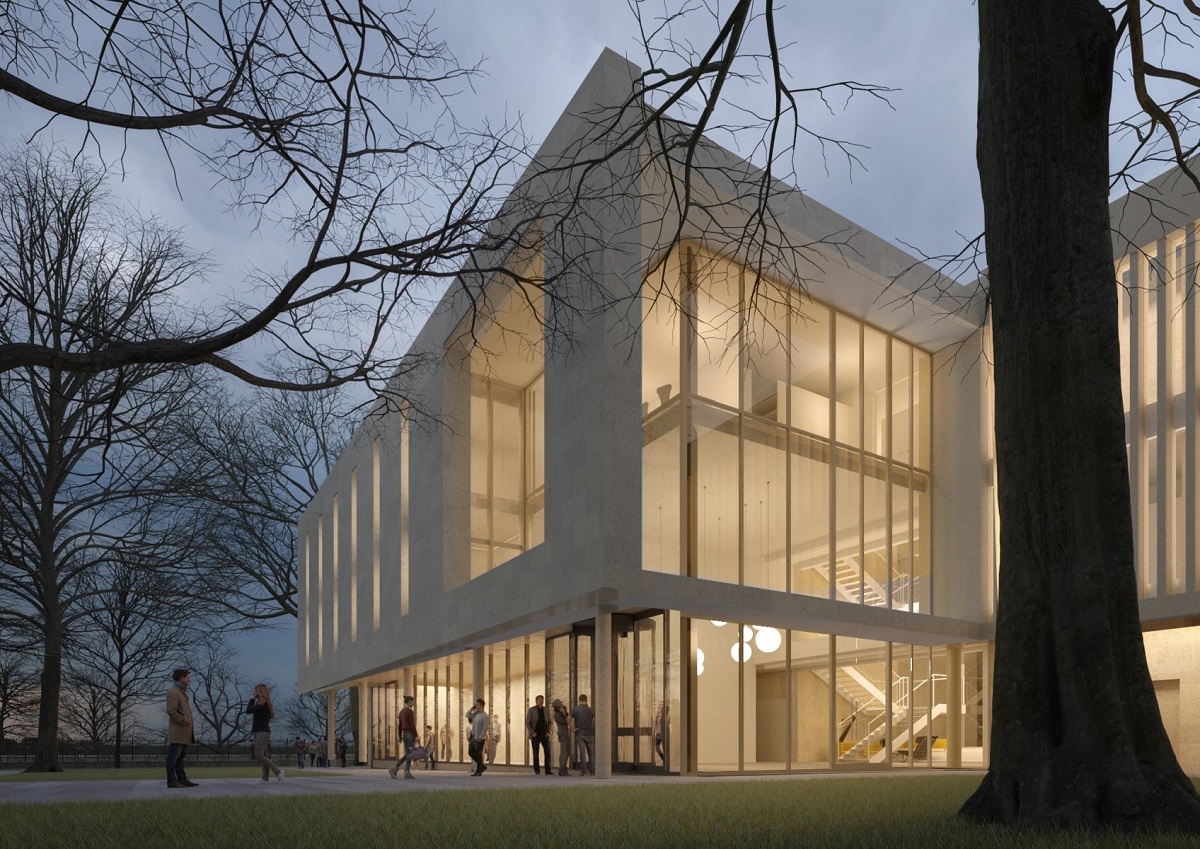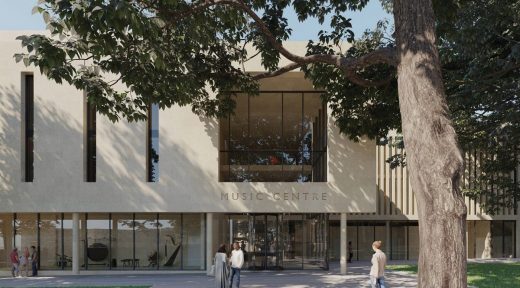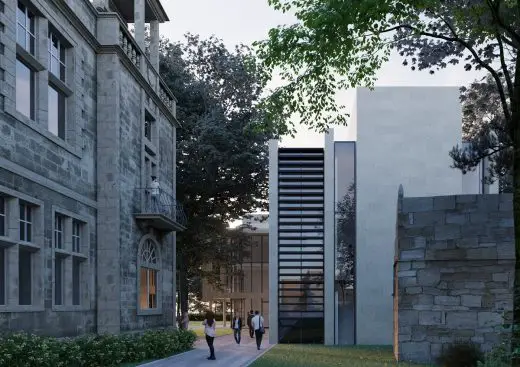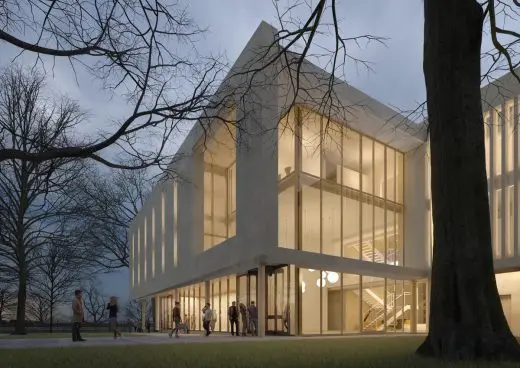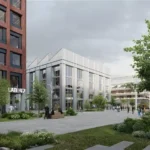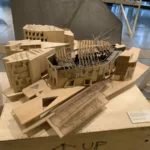Flanagan Lawrence Architects, London Practice, Buildings, Office, English Design Studio News
Flanagan Lawrence, Architects
London Architectural Practice, England, UK: English Design Office
post updated 4 April 2022
Flanagan Lawrence News
Flanagan Lawrence Architects News
4 Apr 2022
Laidlaw Music Centre, Fife, Eastern Scotland
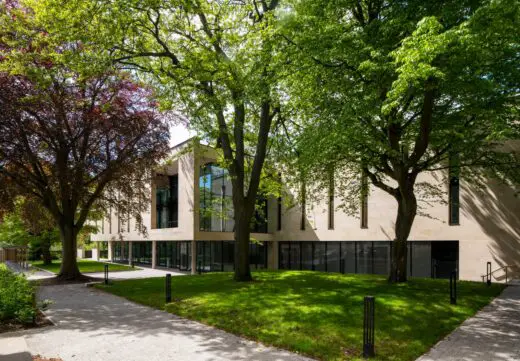
image courtesy of the university
Laidlaw Music Centre University of St Andrews
Designed by award-winning architects Flanagan Lawrence, the state-of-the-art £12.5 million Laidlaw Music Centre, open to staff, students and the local community, will become an integral part of the St Andrews cultural quarter, attracting world-class performers and recitalists from around the globe.
July 5, 2021
Flanagan Lawrence Shortlisted at WAFX 2021 Awards
World Architecture Festival Awards ‘Culture – Future Project’ Category:
– Maxwell Hall Redevelopment, Salford, England, United Kingdom
5 Jun 2018
Alto residential development in Wembley, Wembley Park, Northwest London, England, UK
Architects: Flanagan Lawrence
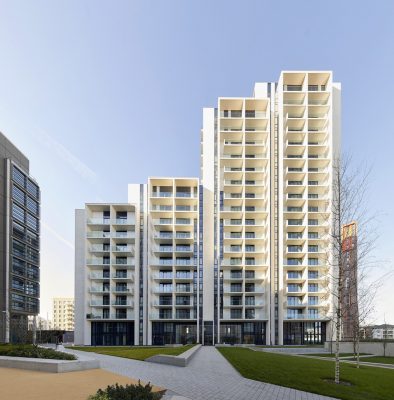
photo © Hufton+Crow
Alto Development Wembley Park
Set within Wembley Park, London, Flanagan Lawrence’s Alto development is a large-scale residential development for Quintain. Inspired by the adjacent stadium’s leading-edge design, the development forms a key part of one of the UK’s most ambitious regeneration projects.
27 Mar 2018
RIBA Northwest Awards Shortlisted Buildings
101 Embankment, Manchester is one of 9 buildings have been shortlisted for the 2018 RIBA Northwest (Royal Institute of British Architects) Awards; the winners will be announced at an Awards evening at One Fine Day, Liverpool on 16th May 2018.
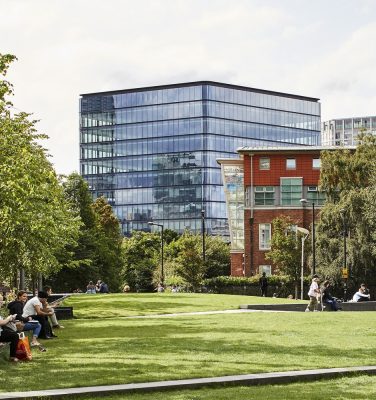
photo © Allan Crow (Hufton & Crow)
RIBA Northwest Awards Shortlisted Buildings
27 Jun 2017
University of St Andrews Music Centre Building, Scotland
The University of St Andrews has finalised plans for an £8m music centre designed by architects Flanagan Lawrence. It is located at Queen’s Terrace and work could begin by the end of the year.
Conceived to complete the historic St Mary’s Quadrangle, replacing an area given over to temporary buildings and a car park, the new school will include rehearsal and teaching spaces as well as a studio, recording suite and library.
Outlining the design development of the front elevation the architects said: “The external envelope is conceived as a series of vertical sliding planes orientated in a north south direction. They are juxtaposed with three solid volumes which are clearly articulated on the north and south elevations.
“While the planes are visually anchored in the landscape, the eastern most plane appears to float. This is reinforced by the setback at ground floor level which creates a covered walkway on the approach from Queen’s Terrace. A large aperture is punched in the floating plane to announce the entrance and to maximise the amount of natural light entering the foyer.”
Faced in stone cladding and curtain wall glazing the centre will connect Queens Terrace to St Mary’s Quadrangle by way of a new colonnade.
20 Apr 2017
234 Bath Road, Slough, Berkshire, Southeast England
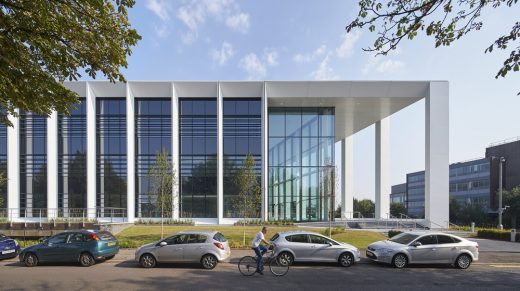
photograph : Hufton + Crow
234 Bath Road Building by Flanagan Lawrence
Completion of a new gateway building designed for SEGRO, creates a dynamic new gateway building to their Slough Trading Estate.
The scheme is a three-storey office building located at the corner of Bath and Leigh Roads.
23 Feb 2017
Music Arts and Cultural Quarter, Sunderland, Northeast England, UK
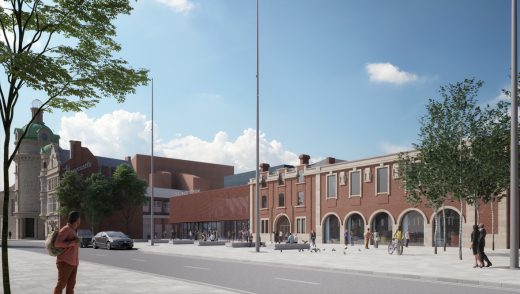
image from architects
Music Arts and Cultural Quarter Building by Flanagan Lawrence
The vision is to create a Music, Arts and Cultural Quarter (MACQ) in the centre of Sunderland that will restore an important section of the city, re-establishing the area’s previous importance as the Edwardian heart and soul of the city. The MACQ will encompass a series of fine buildings all built in Sunderland’s heyday in the early 1900s.
14 Aug 2016
Soundforms Mobile Acoustic Performance Shell is an International Architecture Awards Winner in 2016
International Architecture Awards 2016
Soundforms – Mobile Acoustic Performance Shell
8 Apr 2013
Latest Building by Flanagan Lawrence Architects
Colonial Drive Development, London, England
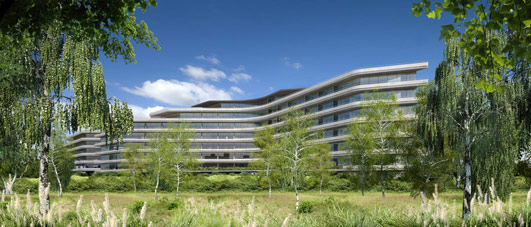
image from architects
Colonial Drive Development
Flanagan Lawrence, previously BFLS Architects, has released images of its designs for Colonial Drive in London. The development will provide much needed housing within the London Borough of Ealing and will also enhance connectivity into the Chiswick Business Park, by way of a new pedestrian footbridge into the business park designed by Expedition Engineering. The building’s form is created by a series of stacked narrow strip floor plates that snake across the site, and south facing balconies extend along the entire length of the building to provide a generous amount of private external amenity space to the apartments.
1 Mar 2013
Flanagan Lawrence Architects
Flanagan Lawrence
Bogle Flanagan Lawrence Silver (BFLS) has rebranded as Flanagan Lawrence. The practice’s new name follows the amicable departure of two of the four directors last year. Ian Bogle and John Silver left to pursue different career objectives, whilst Jason Flanagan and David Lawrence took on full responsibility for the vision and direction of the practice.
BFLS was formed in 2010 following the restructuring of Hamilton’s. The four directors steered BFLS successfully through the difficult market conditions of the last few years and the practice is currently busy with projects in the residential, commercial, leisure and cultural sectors. The 65 strong practice recently won four RIBA awards for The Royal Welsh College of Music and Drama.
David Lawrence and Jason Flanagan:

image from Flanagan Lawrence Architects
David Lawrence and Jason Flanagan are closely aligned in their vision for Flanagan Lawrence.
David Lawrence said: “BFLS has a reputation for delivering large, complex projects in the commercial, residential and leisure sectors, and we are very pleased to be working with a range of superb clients on a series of high-profile buildings. We will continue to design handsome buildings for these and other clients and are looking forward to the next period with great confidence and enthusiasm.”
Jason Flanagan added: “This is an interesting point in the evolution of this practice – for we are a mixture of an existing practice and a new one. We have a significant portfolio of on-going and completed work and whilst we are re-branding we are also re-presenting ourselves. Externally and internally this allows us to clarify who we are and what we do and crystallise our consistent approach to design.”
“Our projects exhibit a wide diversity of typologies, but they all share the same design philosophy: strategically they are all based on a clear diagrammatic approach.”
David Lawrence
David Lawrence is the Managing Director of Flanagan Lawrence and leads teams on a diverse range of projects, including city centre masterplans, high-profile office developments and residential buildings, located mainly in Central London.
Having studied architecture at the University of Newcastle-upon-Tyne, David has worked in London since 1986 and joined BFLS in 1997.
David’s residential experience has been focused primarily in London and he understands the needs of a very demanding and competitive market. He has led teams to deliver a range of bespoke residential buildings in Central London as well as large scale schemes in regeneration areas.
His experience of delivering office buildings is extensive, ranging from large scale urban regeneration developments in Hammersmith, and at Greengate, Salford, mixed use schemes in Regent Street and Grosvenor Street, to campus schemes around the Country.
Jason Flanagan
Jason is the Design Director of the practice and leads teams on a diverse range of projects including rural and urban masterplans, hotels and spas, residential projects such as individual houses and apartment buildings and performing arts centres and sound shells.
Jason has an extensive track record of working on public buildings for the performing arts, most recently leading the team on the competition-winning scheme for the Royal Welsh College of Music & Drama in Cardiff which comprises a concert call, theatre and gallery space.
Jason studied architecture at the Bartlett School of Architecture at London University and at the Royal College of Art. During his studies he worked for Conran Roche Ltd and Armstrong Associates. He joined Foster + Partners in 1991 and in 1995 Jason was made Associate, delivering designs for a 3,000-seat conference centre at the Scottish Exhibition and Conference Centre in Glasgow. In 1997 he became Project Director for the Sage in Gateshead, a music centre comprising two performance spaces, a rehearsal hall and a music school. He was made Partner at Foster + Partners in 2004.
Jason has a special interest in acoustics and sound. Amongst his most innovative BFLS projects is Soundforms, the first-ever mobile acoustic shell with the capacity for a full orchestra. This modular structure not only shelters performers, but allows musicians to hear themselves and projects sound to the audience.
Flanagan Lawrence Architects Practice information received 010313
Location: 66 Porchester Road, London, W2 6ET, UK
“After just a few weeks listed on e-architect we were contacted by a new client for a residential refurbishment. The project suits us perfectly and I was amazed how the website created a new project so soon for us. I’m delighted that we signed up with e-architect, which we should have done sooner.”
Robert Ellis, Norton Ellis Architects
London Architects : Architecture Office
BFLS Architects
BFLS Architects Projects – selection:
Hammersmith Grove, London, UK
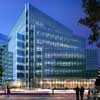
image : BFLS
Hammersmith Grove
Strata Tower, London, UK
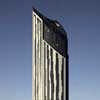
photo : Will Pryce / BFLS
Strata SE1 – key building by the practice
Royal Welsh College of Music & Drama Development, Wales, UK
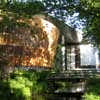
image : BFLS
Royal Welsh College of Music & Drama Development
London Architecture : news + key projects
Comments / photos for the Flanagan Lawrence Architects London page welcome

