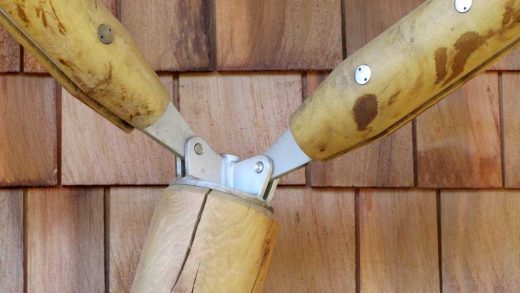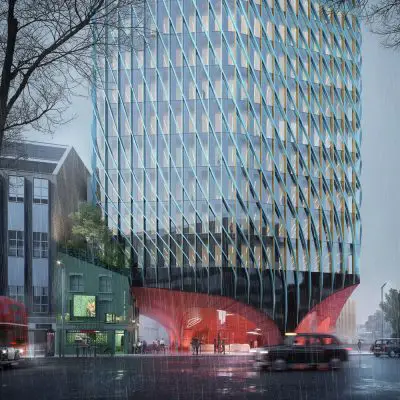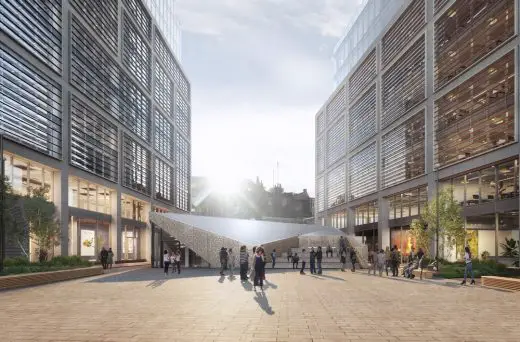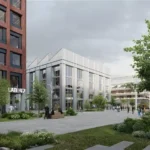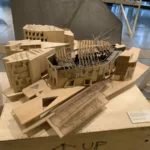David Morley, Architects, Building News, Design Studio London, Projects, Office
David Morley Architects : Architecture
Contemporary British Architectural Practice, UK Design Studio Information
post updated 19 Apr 2021
David Morley Architects Exhibition
2 Oct 2012
FIVE by 5 : David Morley Architects, London, England
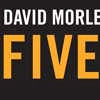
picture from architects practice
20 Sep – 23 Oct 2012
10:00 am – 5:00 pm
Venue: Florence Hall, RIBA, 66 Portland Place, London W1B 1AD
Free admission
Celebrating 25 years and marking the publication of David Morley Architects’ new book ‘Five by 5’, this retrospective exhibition brings together a diverse range of projects from the past quarter of a century.
Building details:
picture from architects office
Inspired by creating clear lines of communication between architect, design and the public, ‘Five by Five’ refers to a signal that has excellent strength and perfect clarity – the most understandable signal possible.
It features drawings and models of recent works grouped according to five principles: evolution and revolution, natural consequences, 5-D geometry, tuning in and integration.
Velvet Mills, Bradford, northern England, UK:
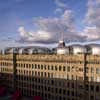
picture from architects
Works on show include the London 2012 Water Polo Arena, Lord’s Cricket Ground and the Regent’s Park Hub, as well as a range of other key educational, residential and commercial buildings completed for high-profile clients such as Argent, Grosvenor and Urban Splash.
The Hurlingham Club, Outdoor Pool, London, England, UK
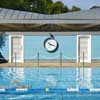
photo : Jarosław Wieczorkiewicz
The Hurlingham Club Outdoor Pool – 30 Jun 2012
RIBA Awards 2012 Winner
The Outdoor Pool was commissioned to replace a pool complex started 80 years ago, now dilapidated but still much-loved by its members.
The new changing room building is larger than the original and adopts an elongated tear shape; it has long horizontal proportions, blue painted clap-board walls with white doors and pool accessories such as the large clock and life-saving rings.
This reinterpretation of a traditional lido building is however given additional interest by the new roof which is made up of a series of elegant metal clad vaults which float at a constant height above clerestorey glazing.
Key Projects by David Morley Architects
Buildings by David Morley Architects, alphabetical:
Brunel University – Uxbridge Campus: Sports Hall + Indoor Athletic Centre, Kingston Lane, Uxbridge, London
Date built: 2006
ECB National Cricket Academy, Loughborough University, England
–
English Institute of Sport, University of Bath, England
–
Lee Valley Athletics Centre, east London
Date built: 2007
£16m
London 2012 Water Polo arena, east London
2009-
London Water Polo arena
MCC Indoor Cricket School, Lords Cricket Ground, northwest London
Date built: 1993
Talacre Community Sports Centre, Camden, north London
Date built: 2003
Velvet Mill apartments – proposal, Bradford, England
2007-
More architectural projects by David Morley Architects online soon
Location: London, south east England, UK
London Architects Practice Information
Architect studio based in London, England
Website: davidmorleyarchitects.co.uk
Guy’s and St Thomas’ East Wing Re-Cladding Competition – shortlisted
David Morley Architects / Laing O’Rourke Construction Ltd
Guy’s and St Thomas’ Re-Cladding Competition
British Architecture
, Minories, City of London
Design: ACME, Architects
image courtesy of architects practice
60 Aldgate Building News
The Stage Curtain Playhouse in Shoreditch, East London
Architects: Perkins&Will
image courtesy of architects
The Stage Curtain Playhouse
Buildings / photos for the David Morley Architecture page welcome
