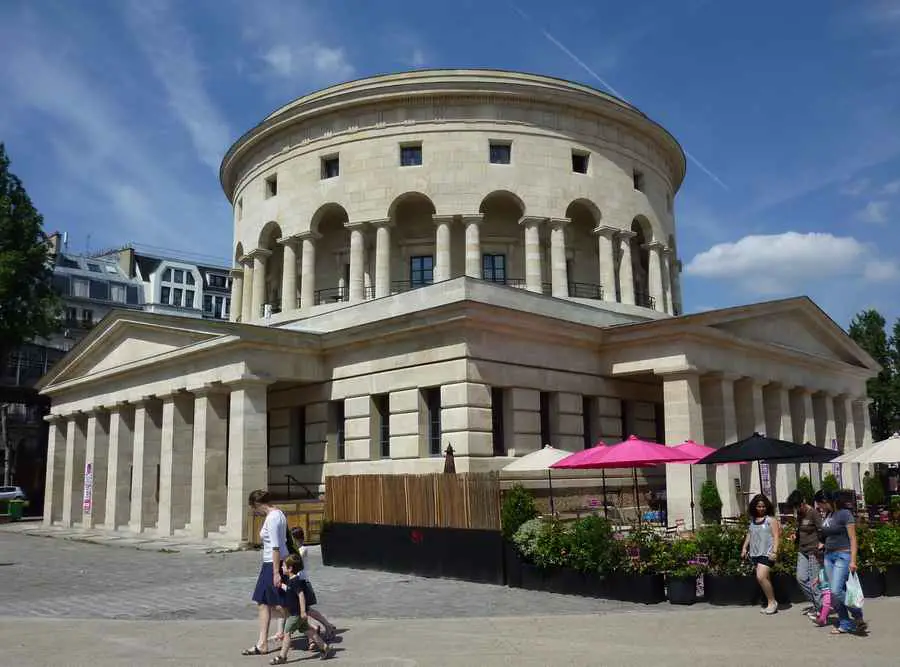Claude Nicholas Ledoux architect, 18th Century France buildings, Design projects, Office
Claude Nicholas Ledoux – French Architect
Late 18th Century French Architecture
post updated 15 December 2024
Major Project by Ledoux
Salines de Chaux, Arc-et-Senans, France
Masterplan + buildings planning
Claude Ledoux – Key Projects
Featured Building
Rotonde de la Villette – designed by Claude Ledoux as a tollhouse:
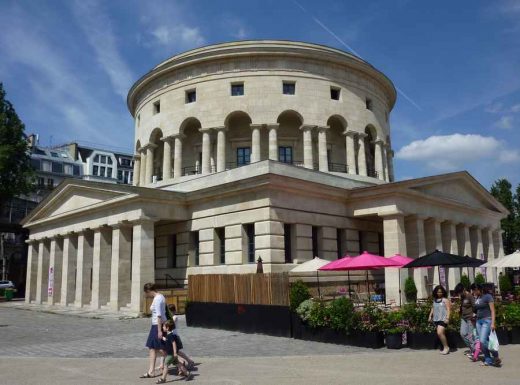
photo : Rebecca Breun
Ledoux – the Architect
Claude Nicholas Ledoux
1736-1806
Born in Dormans-sur-Marne, France; died in Paris, France
Ledoux buildings are characterised by a strongly articulated Mannerist style, using the Classical Style with a similar flexibility to Piranesi and Boullee.
Unlike earlier Italian Mannerist buildings his work is simpler and bolder with Classical columns using repetitive square sections being a recurring motif.
Paris Building by Claude Ledoux
The newly renovated Rotonde de la Villette.
Designed by Claude Ledoux as a tollhouse in the 1780s, the Rotonde is considered by many as a precursor of modern architecture.
It was restored in 2010 and now houses a café-restaurant, thus allowing the public into the building.
Rotonde de la Villette Paris by Claude Nicholas Ledoux:
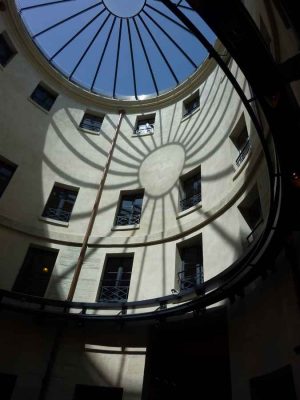
photo : Rebecca Breun
Architecture by Claude Ledoux
Ledoux Buildings Designs, chronological
Portes de Paris : Tollhouses (Barrières)
Dates built: 1785-89
House, Besançon, France
Dates built: 1775-79
Theatre, Besançon, France
Dates built: 1771-73/5
Chateau for Madame du Barry, Louveciennes, France
Dates built: 1771-73
Pavilion Hocquart, France
Dates built: 1764-70
Château de Bénouville, Normandy, France
Date built: 1770
More Claude Ledoux Architecture online soon
Location: Paris, France, western Europe
Claude Ledoux Architect Practice Information
Claude Ledoux Education
Jacques François Blondel Architectural School Paris
Ledoux studied under J. F. Blondel & L.F. Trouard
Ledoux – key Buildings in more detail
Salines de Chaux
Saltworks settlement with radial plan of housing centred on the salt extraction
factory.
Portes de Paris – French Capital Tollhouses
1785-90
Sixty tollhouses designed with fifty being built and only four remaining (see photo below). Key Tollhouse – Barrière de la Villette.
Rotonde de la Villette Building by Architect Claude Ledoux:
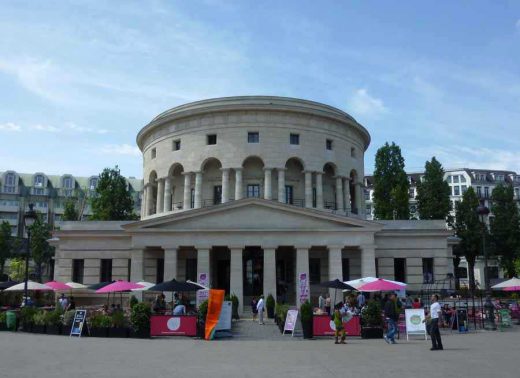
photo : Rebecca Breun
Ledoux Book
L’architecture considérée sous le rapport de l’art, des moeurs et de la législation
1804
Architecture Considered with Respect to Art, Customs, and Legislation
Classical architect: Christopher Wren
Historic Architecture
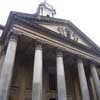
picture © Adrian Welch
Neoclassical architect: CR Cockerell
Comments / photos for the Claude Nicholas Ledoux Architect page welcome

