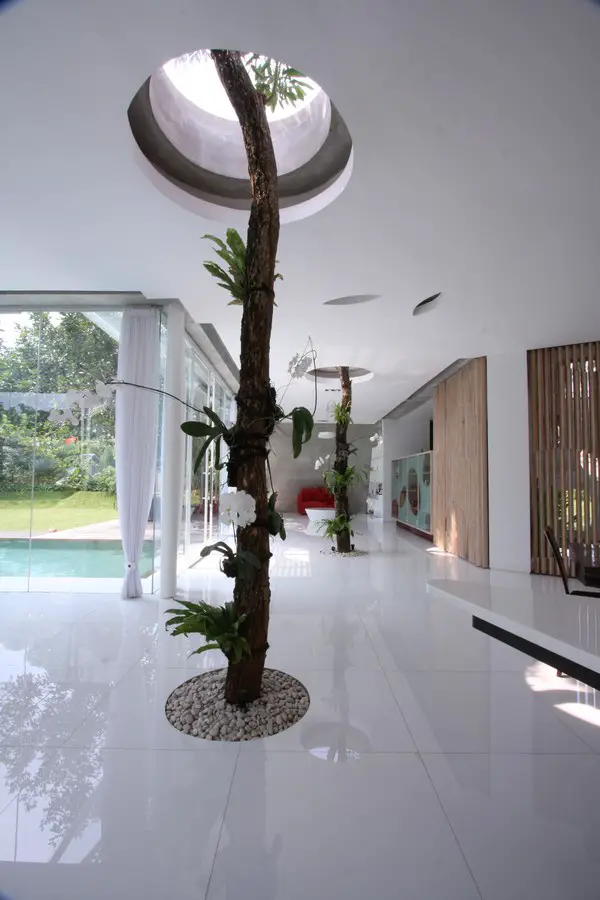Budi Pradono Indonesian Architects, Jakarta Design Studio, Building Projects, Office
Budi Pradono Architects : Jakarta Architecture Studio
Contemporary Architecture Practice in Indonesia, Southeast Asia
post updated 28 Apr 2021
Budi Pradono – Latest Building
R-House, Depok, Jawa Barat, Indonesia
Design: Budi Pradono Architects
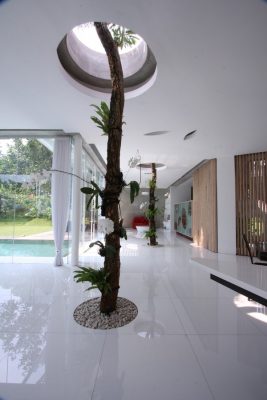
photo : FX bambang SN
Indonesian House – 2 Jan 2013
Cohabitation is the main theme of this design in which in the front side directly connecting to the neighbour and surrounding environment, making social interaction more easy. Its façade design also interprets local ornament, by displaying colours only on glasses.
Budi Pradono Architects – Recent Designs
Flora Building, Taipei City, Taiwan
Date built: 2010
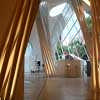
image from Budi Pradono Architects
Flora Building
It was when I was asked to design a building which will have an exhibition space, reception center, and at the same time a model house for an apartment to be constructed in Zhongsan road, in Taipei city.
Pure Shi Shi Lin Exhibition, Taipei, Taiwan
Date built: 2010
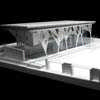
image from Budi Pradono Architects
Shi Shi Lin Exhibition Taipei
Exhibition space in Ceng de road – developing the idea of branching tree. The geometric distortion pattern resulting from the bamboos will produce a new architecture, which will compete with the natural trees.
Budi Pradono – Key Projects
Featured Buildings by Budi Pradono Architects, alphabetical:
Azwar Anaz House, Indonesia
Date built: 2009
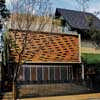
photo : Ahkamul Hakim
Azwar Anaz House
Pori-Pori House, Indonesia
Date built: 2009
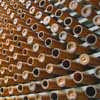
photo : Budi Pradono Architects
Pori-Pori House
Clients are spouses of graphic designers in need of a home and an office at the same time (SOHO/Small Office Home Office). Hence, the dialog between the domestic area and working area is the most essential part. To preserve the privacy of the domestic area, zoning is executed vertically and horizontally. Vertically, the ground floor becomes the working area/design studio whereas the upper floor becomes the house.
, Indonesia
Date built: 2008
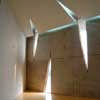
photo : FX bambang SN
Rumah Kindah Office
The client asked Budi Pradono Architects to design an office for his aircraft component distribution business in Jakarta. The building will function as the storage building. Therefore, a strong structure for the storage area will be needed as the most important part of the design. In this project, folding method is applied to gain new form of architecture. Exploration process begins with multifold of papers.
Tetaring Kayumanis Restaurant, Nusa, Indonesia
Date built: 2009
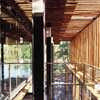
photo : FX bambang SN
Kayumanis Restaurant
More design projects by Budi Pradono Architects online soon
Location: JL.Walet 6 blok I.2 no 11, Sector 2, Bintaro jaya, Jakarta Selatan 12330, Indonesia, south east Asia
Jakarta Architects Practice Information
Budi Pradono – architect studio based in Jakarta, Indonesia
Indonesian Architects
Location: Indonesia, Southeast Asia
Indonesia Building Designs
Indonesia Architecture Design : links
Indonesian Building Designs
Torok Hill Resort South Lombok
AL – HOUSE, Bandung, West Java
Design: Kamitata
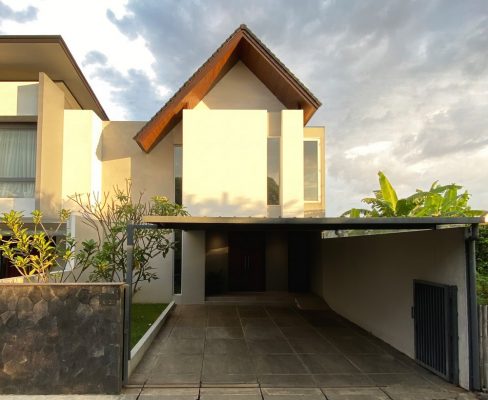
photography : Kamitata
Bandung house in West Java
The Tiing Resort, Bali
Design: NIC BRUNSDON
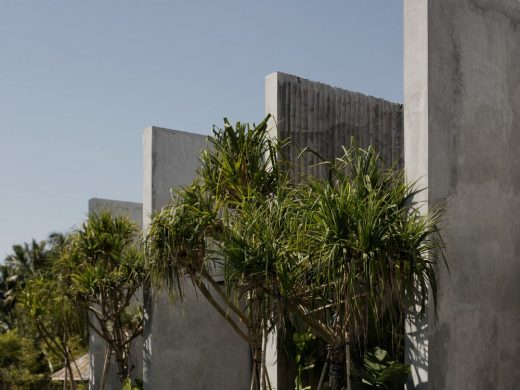
photog : Ben Hosking
The Tiing Boutique Resort in Bali
Treetop Boutique Hotel by Alexis Dornier, Penestanan, Ubud, Bali, Indonesia, Southeast Asia
Design: Alexis Dornier
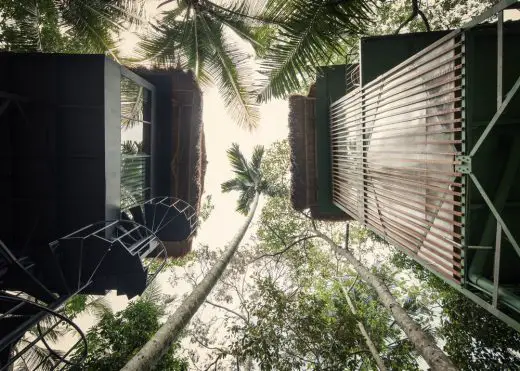
photography : kiearch
Treetop Boutique Hotel in Bali
Comments / photos for the Budi Pradono Architecture – Jakarta Architect Studio page welcome

