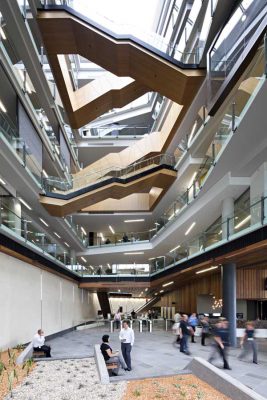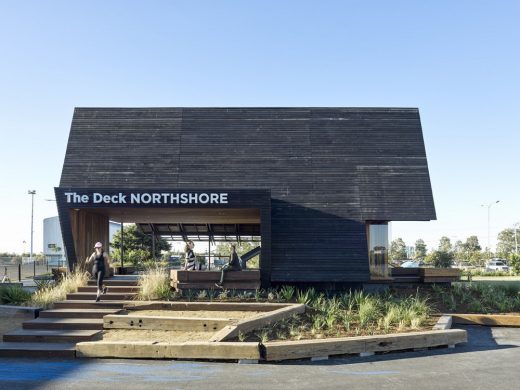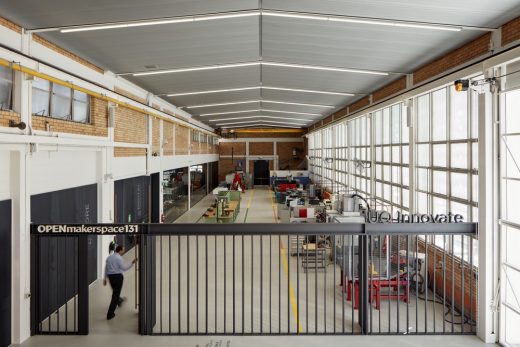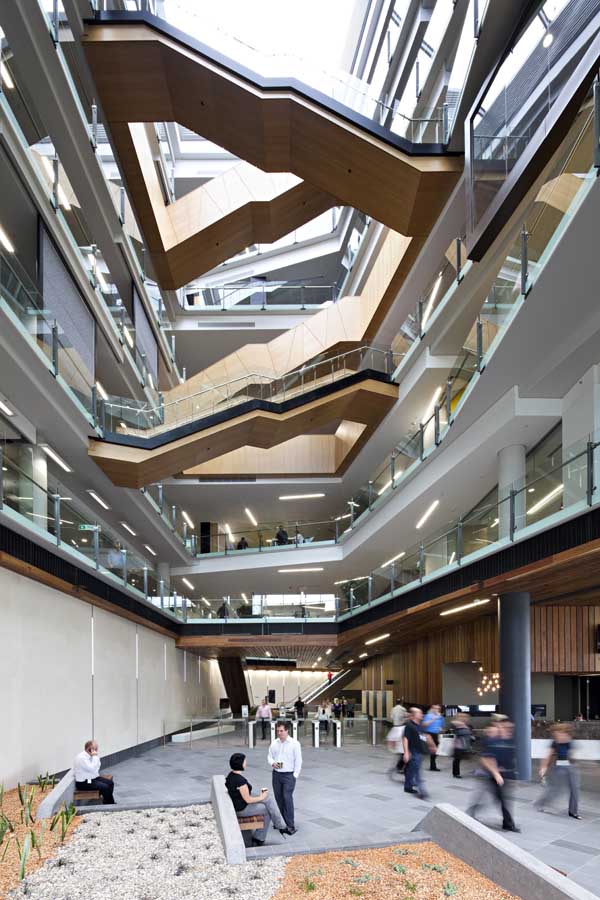Bligh Voller Nield Architects, Buildings, Queensland Office, Project, NSW Design Studio News
Bligh Voller Nield – BVN Architecture
BVN Architecture, Brisbane + Sydney: Contemporary Australian Architects Practice
post updated 24 Apr 2023
BVN Architecture Awards News
18 Apr 2011
BVN Wins 4 Interior Design Awards
BVN Architecture won four prizes at the Interior Design Awards (IDA) that were presented in Melbourne on Friday 15 April. They picked up Best of the State Awards in both NSW and Victoria, as well as the Public Design Award and the Sustainability Advancement Award.
The latter three awards were all won by BVN for the design of the Puckapunyal Military Area Memorial Chapel in Puckapunyal, Victoria, for the Department of Defence through the Coffey Projects team. According to the jury the Puckapunyal Chapel has excelled with ‘exquisitely integrated courtyards’ and by ‘Achieving an interior of this type in a military area set a new precedent for public design.’
For the Sustainability Advancement Award, the jury found that ‘This project demonstrates a coherent and exemplary approach to achieving multiple sustainability outcomes.’
They wrote: ‘From considered and informed materials through to low-impact products and efficient services, the project highlights how sustainability can be expressed without an explicit ‘eco’ aesthetic.’
BVN Principal Ms Jane Williams said of the Chapel design that ‘the real story about this building is the human experience. We designed a neutral façade whilst focusing on creating a rich internal environment, within a modest budget, that was appropriate for various faiths and the community.’
The jury noted, ‘It displays a sensitivity to nature – both human and environmental – that is appropriate for a multi-denominational chapel.’
BVN also won the Best of the State Award for commercial design in NSW for their own Studio that is located in the Hilton Hotel complex.
This project is a remarkable transformation from a typical 70’s grey carpeted and painted low ceilinged space, to an open floor with no solid internal walls, and a stripped back to concrete finish warmed by an internal timber deck along the Pitt Street windows forming what has been termed the studio ‘verandah’. ‘Editing the building, removing what is not absolutely necessary has been the driver behind this design,’ said Mr. Dowzer.
The Interior Design Awards are run by the Design Institute of Australia in partnership with Designex and Artichoke magazine. This year the juror’s were asked not only to nominate the best project in each category, but to also judge each project on its contribution to the forward direction of interior design practice in this country.
This puts BVN Architecture at the leading edge of interior design in Australia at the moment.
BVN – Key Projects by Bligh Voller Nield
Major Developments, alphabetical:
Gold Coast City Council Chambers, Gold Coast, Queensland, Australia
–
Hall of Memory, Australian War Memorial, Australia
–
Latrobe City Council Corporate HQ, Australia
–
Lincolne Scott, Australia
–
Santos Centre, Adelaide, South Australia
–
University of New South Wales – L5 Building, New South Wales, Australia
–
RIBA Awards 2007 – RIBA International Award
Client: University of NSW
More Bligh Voller Nield projects online soon
BVN Architecture – current page on the practice

photo : Christopher Frederick Jones
Location: Brisbane, Queensland, Australia
Bligh Voller Nield Practice Information
Bligh Voller Nield are a contemporary architects office with studios in Brisbane, Canberra, Melbourne & Sydney
2008 Design Institute of Australia: Interior Design Awards
14 Apr 2008
BVN Architecture – Santos Centre, Adelaide:
2008 Award for Interior Design Excellence and Innovation
Santos Centre : Best of State [South Australia] Commercial Interior Design Award Santos Centre : National Corporate Interior Design Award
Lincolne Scott : short-listed – Corporate Interior Design category
Lincolne Scott : commendation – Environmentally Sustainable Design category
Website: www.bvn.com.au
Brisbane Buildings
Contemporary Architecture in Brisbane – architectural selection below:
Northshore Pavilion
Design: Anna O’Gorman Architect

Northshore Pavilion
photo : Christopher Frederick Jones
Northshore Pavilion, Queensland
Mansergh Shaw Makerspace
Design: Cox Architecture

photo : Christopher Frederick Jones
Mansergh Shaw Building Level 1 at University of Queensland
Australian Architecture
Comments / photos for the Bligh Voller Nield Architects page welcome





