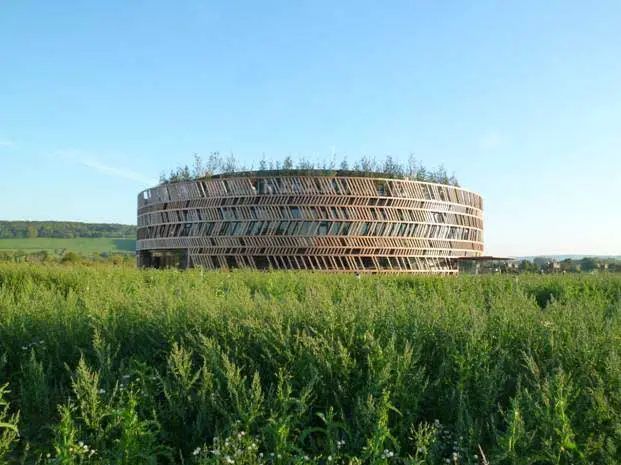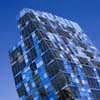Bernard Tschumi architect buildings, French design studio, France practice news, America
Bernard Tschumi Architects : Architecture
BTuA – Architectural Offices in Paris & New York
post updated 8 December 2024
Bernard Tschumi – Latest Building
Alésia Museum – First Phase, France
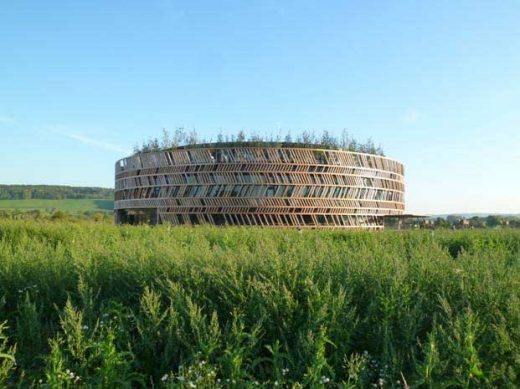
photo from Bernard Tschumi urbanistes Architectes
Alésia Museum Building – 6 Dec 2011
Part of a museum complex designed by Bernard Tschumi Architects, a new interpretive center on the site of the historic Battle of Alésia will open in a formal ceremony on March 23, 2012. Located in Burgundy the building marks the position of the Roman army, under Julius Caesar, and its encampment surrounding the Gauls under Vercingetorix in 52 B.C.
+++
Key Recent Bernard Tschumi Projects
BTuA Architecture – latest additions to this page, arranged chronologically:
Rocher de Palmer Concert Hall, Bordeaux, France
2006-10
Cultural Center Bordeaux Cenon
Footbridge in La Roche-Sur-Yon, France
2010
Architects: Bernard Tschumi & Hugh Dutton Architects
, Athens, Greece
2009
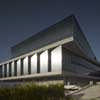
photo : Christian Richters
New Acropolis Museum
The building is articulated in three layers, with a base, a middle zone, and a top. The base hovers over the excavation site on more than 100 slender concrete pillars, which have been individually positioned with the help of experts so as not to disturb the delicate remnants. This level contains the main entrance lobby and temporary exhibition spaces, as well as openings and glass floors looking onto archaeological excavations.
BLUE Residential Tower, Manhattan
2007
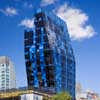
photo : Peter Mauss/ESTO from BTuA
New York tower
Faced with a series of contradictions–a high-end building with a modest budget, a neighborhood-specific building that would also be visually striking, and a contemporary building for a historically rich part of Manhattan–Tschumi’s BLUE Residential Tower balances the many competing project requirements with thoughtful attention to every facet of the design, from an entrance court at the pedestrian scale of narrow Norfolk Street to the penthouse terrace placed so as to appreciate sunsets over the Hudson River.
Key Bernard Tschumi Buildings
Designs by Bernard Tschumi urbanistes Architectes, alphabetical:
Concert Hall in Limoges, France
2007
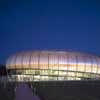
photo : Christian Richters from Bernard Tschumi Architects
Limoges Concert Hall
The design by Tschumi for the project incorporates two distinct acoustical envelopes: an outer polycarbonate skin that filters light and defines the circulation spaces and an inner wooden envelope that provides an intimate setting for concerts and events. This concept responds to the dramatic site, a clearing in a large forest at the edge of the city, surrounded by trees more than 200 years old.
Lindner Athletic Center, University of Cincinnati, Ohio, USA
2006
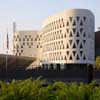
photograph : Peter Mauss/ESTO
University of Cincinnati Building
The Athletic Center at the University of Cincinnati can be described as both a freestanding infill, and as a contextual free-form. Its unusual boomerang-or link pin-exterior shape has been designed to maximize its tight site constraints, which results in dynamic residual spaces between its curvilinear shape.
Key Bernard Tschumi project
Parc de la Villette, Porte de la Villette, avenue Jean-Jaurès, Paris IXXe, France
Date built: 1993
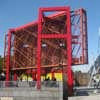
photograph © Adrian Welch
Parc de la Villette
Vilette Park: architecture competition held in 1992 for a park on the site of national meat market & slaughterhouse.
More projects by Bernard Tschumi online soon
Bernard Tschumi Architects : background on the architectural practice
Location: 227 W 17th St # 2, New York, NY 10011, United States of America
Paris + New York Architects Practice Information
Bernard Tschumi Architects studios based in Paris & New York
French Building Designs
French Architectural Designs – architectural selection below:
Design: LOCAL and Suphasidh Studio
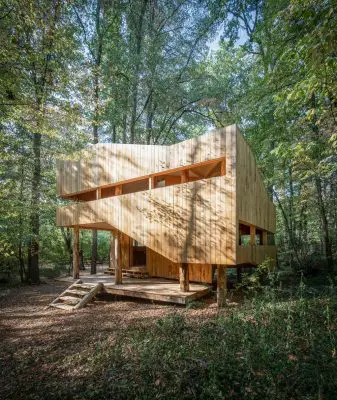
photo : Atelier Vincent Hecht
100% wooden house Montlouis-sur-Loire
LOCAL and Suphasidh Studio build a prototype of a 100% wooden house in the park of the Bourdaisière Castle. The project questions the flexibility and the usage of wood; it aims to modify the traditional codes of the individual housing.
Théâtre “Legendre” in Evreux
Design: OPUS 5 architectes
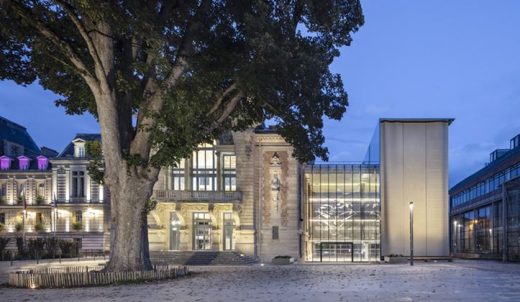
photo : Luc Boegly
Théâtre Legendre Evreux
The highly respectful project aimed to restore this theater dating from 1903 to its former glory, in its original architectural style and including the design of a new décor for the lobby.
Project: Masterplan for Paris Expo 2004 proposal, France
Buildings / photos for the Bernard Tschumi urbanistes Architectes page welcome
Website: www.tschumi.com

