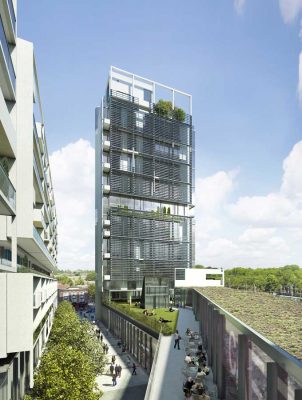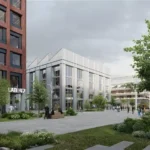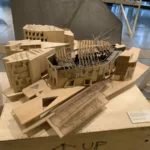Benson & Forsyth Architects, Buildings, Studio, Photos, Office, Images, News
Benson + Forsyth Architecture
Contemporary British Architecture Practice – London Design Studio
post updated 13 Apr 2021
Benson + Forsyth – Major Projects
Key Benson + Forsyth building
Museum of Scotland, Edinburgh, Scotland – details further down page
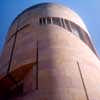
photo © Adrian Welch
Most Recent Design
City North, London, England, UK
Design: Benson+Forsyth Architects
image from Benson + Forsyth architects
Finsbury Park has long been identified by the London Borough of Islington (LBI) as an area in need of regeneration. More specifically, the Council has identified the City North site adjacent to Finsbury Park Station as a key regeneration site and a catalyst for the wider regeneration of the area.
Unbuilt Buildings
Benson + Forsyth project – Scottish Parliament Competition, Edinburgh, Scotland
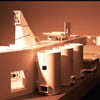
image from architects practice
Cowgatehead Library Project, Edinburgh, Scotland
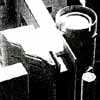
image from architects office
Royal College of Surgeons – New Building, Edinburgh, Scotland, UK
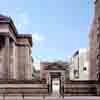
image from architecture practice
Buildings by Benson + Forsyth Architects
Beamish Museum – Visitor Centre, County Durham, northeast England, UK
Architecture Competition – winner announcement Jun 2006
House, Islington, London, England, UK [AR1251]
–
Maiden Lane Estate, London, England, UK
Date built: 1989
Monument to Time, Oshima, Japan [AR1168]
–
National Gallery of Ireland Extension – Millennium Wing, Dublin, Ireland
–
Oshima Time Temple, Oshima, Toyama Prefecture, Japan
Dates built: 1991-93
Victoria Transport Interchange project, London, England, UK
Dates built: 2007-18
Wilkinson Eyre with Benson + Forsyth & Patrick Lynch
Watford FC stadium, Watford, Hertfordshire, southeast England, UK
2007-
More projects by this London architectural practice online soon
Key Benson + Forsyth building
Museum of Scotland – Extension, Chambers St, Edinburgh, Scotland, UK
Date built: 1999
Fantastically rich assemblage of spaces/forms with references to Modernism and the immediate context of the Old Town. This is Benson + Forsyth’s first major building and was followed up by their similar Museum building in Dublin.
Museum of Scotland : Competition
This architecture practice won the design competition – judged by likes of Hans Hollein and Eva Jiricna – to design an extension in 1991.
The Museum of Scotland has excited much controversy, from displeasing Prince Charles at competition stage, to its exclusion from the 1999 RIBA Special Category Award Shortlist and later parachuting in to the 1999 RIBA Stirling Prize Shortlist, for which it received the Runner-up Award.
Numerous letters appeared in the architectural press about this situation with Alan Dunlop of Glaswegian practice Gordon Murray + Alan Dunlop irritating some with his claim that the building was not world-class, and project architect Peter Wilson lambasting both Mr Dunlop and Sebastian Tombs – secretary of the RIAS and in charge of the three-person judging panel – for not giving the new Museum of Scotland more credit.
Museum of Scotland : Architecture
Architecturally much has been made of this Benson & Forsyth building relating to Edinburgh Castle, especially the Half Moon Battery, but most visitors will rarely see the two together, though a great view of Edinburgh Castle can be had on the Museum’s roof, and vice versa.
Entry is signified by the sentinel-like rotunda on the corner of Chambers Street. The architecture practice have introduced a distinct architectural promenade that used to start with the potent imagery of a huge table made from a single slice of tree trunk at the base of the corner tower (now just a ‘space’).
In summary this building has stirred up the Scottish architectural scene and created much-needed creativity within Edinburgh’s often overbearingly conservative society. The building acts as a beacon – even to the many who disparage it for being over-worked – for contemporary architecture, for bravely seeking to add to Edinburgh’s legacy rather than slowly kill it by preservation.
Museum of Scotland – Building Cost: Est. £40-60m
The style of the Museum of Scotland is very evident in the slightly later building by this architectural practice in Eire:
National Gallery of Ireland Millennium Wing
Clare Street, Dublin
Date built: 2001
Location: 37D Mildmay Grove North, London, N14RH, England, UK
Benson + Forsyth Practice Information
This contemporary architect studio based in London, England, UK
Website: www.benson-forsyth.co.uk
British Architecture
London Architecture : news + key projects
Pinnacle House, Royal Wharf Newham
More Scottish Architects: Scottish Tour
Comments / photos for the Benson + Forsyth Architects page welcome
