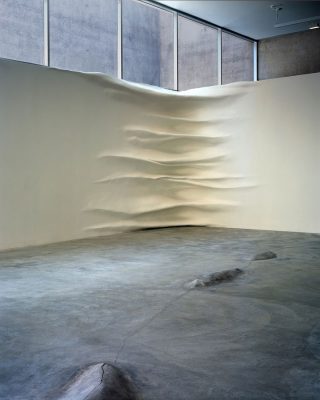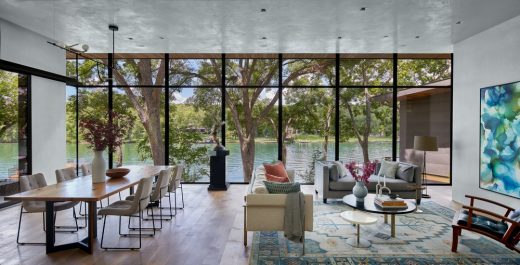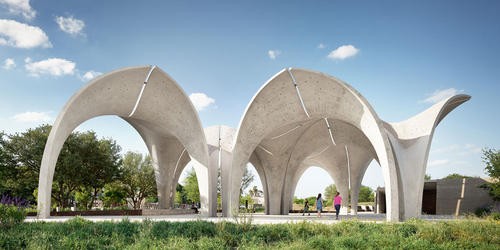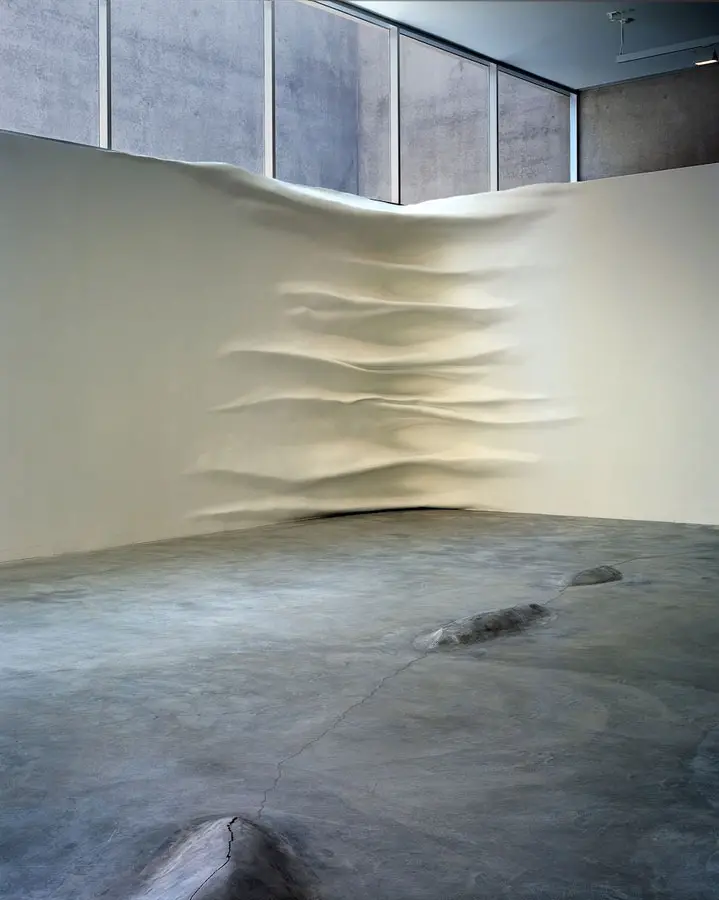Allied Works Architects, Portland Architecture Studio, Oregon Design Office, News
Allied Works Architecture Practice
Contemporary American Architects Office – Portland Design Studio Information, USA
post updated 14 December 2024
Allied Works
The early years of Allied Works helped to establish the critical position and reputation of the firm. In 1994, Cloepfil authored an architectural treatise entitled ‘’Sitings: Five Reflections on Architectural Domain’’. The project envisioned a series of five site interventions in diverse landscapes across the Pacific Northwest. The first built project to receive widespread recognition is the Maryhill Overlook in 1998. Located in the Columbia River Gorge, the Overlook is the first completed ‘’Sitings’’ project. It was followed by the Wieden+Kennedy Building in 2000, a transformation of an historic warehouse in Portland’s Pearl District for the world headquarters of an international advertising agency.
Allied Works Architecture – key projects : images + information
In 2003, Allied Works completed their first major cultural building – the Contemporary Art Museum St. Louis in Missouri. Recent cultural and educational projects include a major expansion of the Seattle Art Museum , the Booker T. Washington High School for the Performing and Visual Arts in Dallas, Texas, the redesign of 2 Columbus Circle for the Museum of Arts and Design in Manhattan, the renovation and expansion of the University of Michigan Museum of Art in Ann Arbor, and the Clyfford Still Museum. In 2011, Allied Works also completed a new creative workspace for an animation studio in Emeryville, California.
Over the same period, Allied Works has completed a number of private residences in urban and rural landscapes. Among these are the Sun Valley Residence in Idaho, the Portland Heights Residence and 2281 Glisan Street in Portland, Oregon, the NYC Loft in Manhattan, and the Dutchess County Residence in upstate New York, which includes a main house, guest house and art barn.
Currently, Allied Works is completing the design for the National Music Centre of Canada in Calgary, Alberta, a 135,000sf performance, education, exhibition and production space dedicated to advancing Canada’s musical heritage. Scheduled to open in 2014, the NMC will be a new landmark in the city and will stand among the nation’s foremost cultural institutions. Additional works include a new arts building for Catlin Gabel School in Portland, Oregon, master planning and a major building redevelopment for the Pacific Northwest College of Art, and a master plan and new facilities for Sokol-Blosser Vineyards.
AWARDS AND RECOGNITION
Allied Works has been widely published in magazines and journals throughout the US, Europe and Asia. The firm released its first book, entitled ‘’Allied Works Architecture, Brad Cloepfil – Occupation’’ in May 2011. The practice has received numerous awards, including an American Institute of Architects, Regional Honor Award, 2009.
Allied Works News
Place is the Space is Unprecedented Collaboration with Museum Architect Brad Cloepfil
On View Sep 6 – Dec 29, 2013

photograph : Contemporary Art Museum St. Louis (CAM)
Contemporary Art Museum St. Louis
This fall the Contemporary Art Museum St. Louis (CAM) celebrates the tenth anniversary of its critically acclaimed building. The exhibition Place is the Space—on view September 6 through December 29, 2013—marks the beginning of a year-long celebration that will include special programming and exhibitions in honor of the Museum. Featuring new site-specific commissions by six major contemporary artists, Place is the Space is an unprecedented curatorial collaboration between the buildingʼs architect, Brad Cloepfil, founding principal of Allied Works Architecture, and Dominic Molon, CAMʼs chief curator.
More information about Allied Works Architecture online soon
Location: 1532 SW Morrison Street, Portland, Oregon 97205, United States of America
Portland Architecture Practice Information
Architecture office founded by Brad Cloepfil
Allied Works architects studio based in Portland, Oregon, USA with sub office in New York, USA.
Founded by Brad Cloepfil in 1994 with the express purpose of employing the art of building to provide insight into our culture and environment, the architecture practice has grown to a 40-person practice with offices in New York City and Portland, Oregon. We work to discover and distill the elemental principles that drive each building project. It is this essence, revealed in the architecture, which resonates within a culture, creating new experience and understanding which endures through time.
Website: www.alliedworks.com
American Architecture Designs
American Architectural Designs – selection:
Hexagon View Cabin, west bank of Austin, Texas
Design: LaRue Architects

photograph : Dror Baldinger
Hexagon View Cabin at Lake Austin
Confluence Park, San Antonio
Design: Lake|Flato Architects + Matsys

photo : Casey Dunn
Confluence Park San Antonio
American Architect – Listings
Comments / photos for the Allied Works Architects in Portland page welcome





