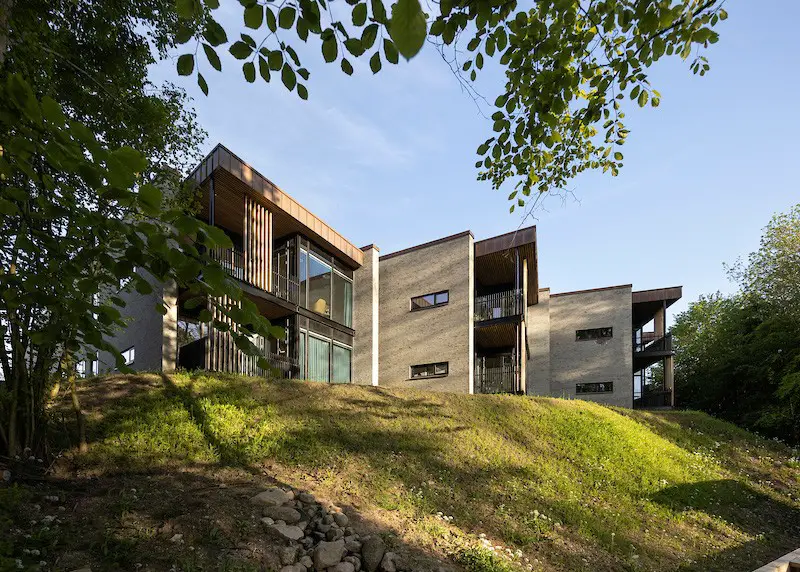aart Architects Denmark, Buildings photos, Danish design studio, Architecture office images
AART arkitekter – Jutland Practice : Aarhus Architects
Århus Arkitekter, Jylland, Danmark – Design Studio News + Info
post updated 14 December 2024
AART Architects Design News
19 Aug 2021
Strandbakkehuset Hospice, Rønde, Jutland, Denmark
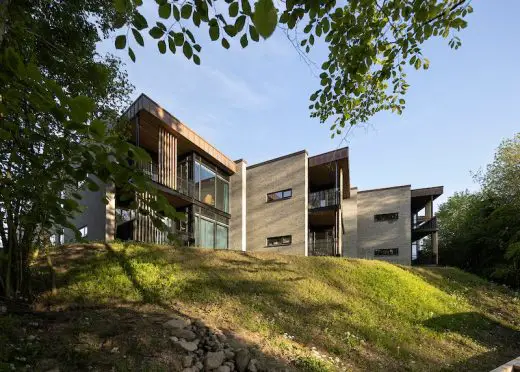
photo : Kontraframe
Strandbakkehuset Hospice Rønde
The Danish architecture practice AART has designed the new children and youth hospice in Rønde, Strandbakkehuset, as the first newly built hospice of its kind in Denmark – with the overall aim of providing space for life, play and alleviation, thereby offering a vital home for the children, youths and their families in a vulnerable time of their lives.
AART Architects News
26 Oct 2020
Strängnäs Cathedral Building Renewal, Strängnäs, just west of Stockholm, Sweden
Design: AART Architects
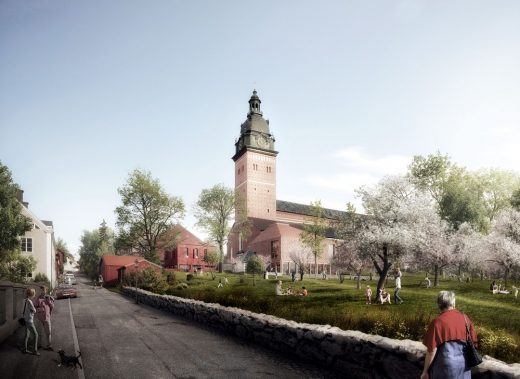
image courtesy of architects
Strängnäs Cathedral Building
For more than 1,000 years the Strängnäs Cathedral have been a nerve centre of religion and culture in Sweden. Now AART, together with Swedish practice Bach Architects as sub-consultants, add a new chapter to the historical cathedral and its surrounding area.
12 Oct 2020
Viby Syd office & community centre, Aarhus, Jutland, Denmark
Design: AART, Architects with LYTT Architecture (landscape architect) and Moe
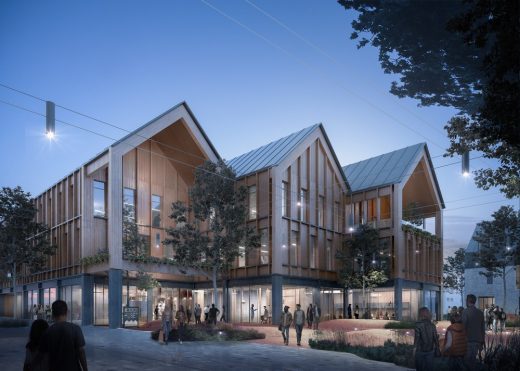
image from architect
Viby Syd office & community centre
The Danish practice AART has won the competition to design the new office and community centre in the district of Viby Syd in Denmark’s second largest city, Aarhus. From a disadvantaged to a mixed district, Viby Syd is well on its way to become an attractive area to live and work.
24 Jan 2018
Home for Life, Lystrup, Aarhus Municipality, Denmark
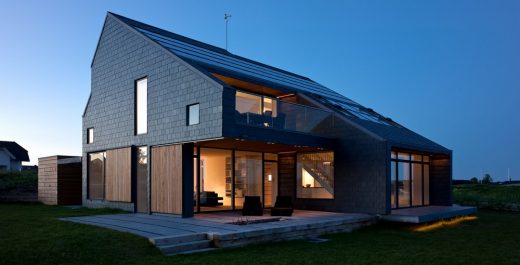
photograph : Adam Mørk
Home for Life, Denmark
Home for Life is designed as the world’s first Active House and is the result of an interdisciplinary development process. The sustainable single-family house is a CO2 neutral demonstration project and is designed to produce more energy than it consumes.
4 Aug 2017
Pop-up Train Carriages in Aarhus, Jutland, Denmark
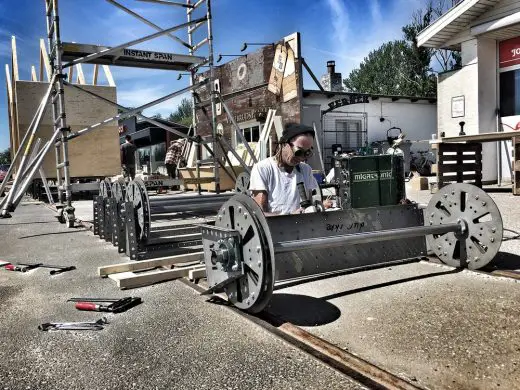
image from architect
Pop-up Train Carriages in Aarhus by AART Architects
With the ambition of injecting renewed life into the area, they have exposed the old railways and designed pop-up train carriages, which will provide the setting for a wide array of activities for the remainder of 2017, ranging from a single-room hotel, to a public greenhouse and boutiques for lifestyle brands and even polling booths.
4 Aug 2017
Nicolinehus Aarhus Ø, Aarhus, Jutland, Denmark
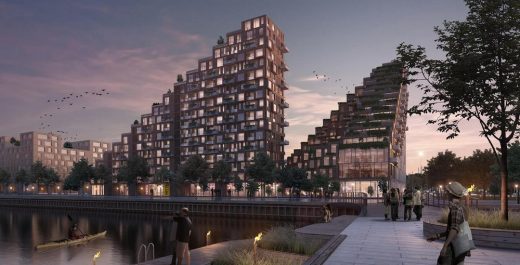
image from architect
Nicolinehus Aarhus Ø
Nicolinehus is a new mixed-use development in the heart of Aarhus Ø – shaped by the pulse of the city centre and merging with life on the waterfront. The aim is to inject life and authenticity into the new harbour district and to pave the way for the unique opportunities the setting provides – out there where the city encounters the bay.
1 Jun 2017
National Rowing Stadium, Bagsvaerd, Copenhagen, Denmark
Design: AART architects – Sub-consultants include: E+E Arkitekter (co-architect) and LIW Planning (landscape architect)
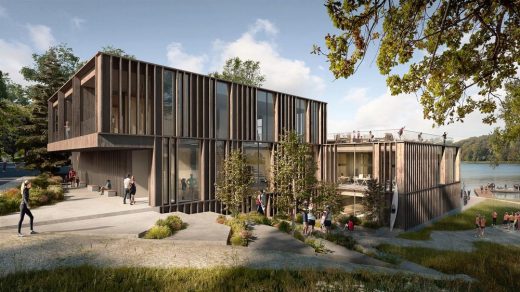
image from architect
National Rowing Stadium Bagsvaerd
Denmark’s Rowing Stadium at Bagsværd Lake fulfils the vision of creating a rowing stadium in an international league of its own. Beautifully situated with water and forest on all sides, it is a place that accommodates both the elite and the broader public.
19 Jan 2012
Campus Park Skara, Sweden
Design: AART architects + Schonherr Landscape
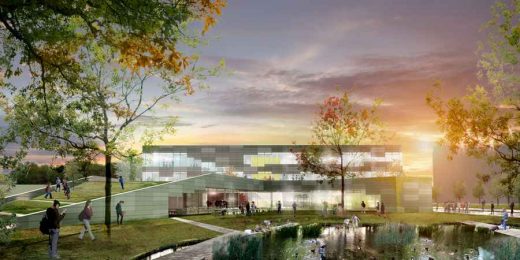
picture © AART architects / Schonherr Landscape
art arkitekter design
AART architects and Schonherr Landscape have won the competition for the new Campus Park Skara in Sweden, including a 10,000m2 school and a 49 acre green park. Skara Municipality has appointed AART architects and Schonherr Landscape as the winning team to carry on the city’s proud school tradition by designing the new Campus Park Skara located in the heart of the city.
AART Architects – Recent Design
Inspiria Science Centre, Graalum, near Sarpsborg, Norway
Design: AART architects
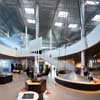
image from architects
Inspiria Science Centre : Norwegian building
Danish architects inaugurate visionary science centre. Inspiria Science Centre is designed as one of the most advanced science centres in Northern Europe and is part of a long-term plan to make knowledge the most important asset of the Østfold Region in Norway.
AART Architects – Recent Designs
The Culture Yard, Helsingør, Sjælland, Danmark
2006-11
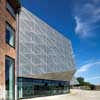
photo from architects
Culture Yard Elsinore
Hospital DNV, Denmark
Design: CuraVita – AART architects, Arkitema, NSW, Grontmij, Moe & Brødsgaard, Arup og Hospitalitet
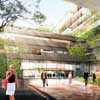
image : CuraVita
Hospital DNV
The Danish consortium CuraVita has been appointed as winner of the visionary competition for the hospital DNV in Denmark.
The proposal by the Danish consortium CuraVita, consisting of AART architects, Arkitema, NSW, Grontmij, Moe & Brødsgaard, Arup og Hospitalitet, has been appointed as winner of the visionary competition for the new hospital DNV in Denmark.
Skagen Skipperskole, Nautical School of the Century, Jutland, Denmark
2010-
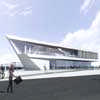
image from architect
Skagen Skipperskole
A new nautical education facility for Skagen Skipperskole, Skagen, Denmark
Type: 1st prize in open competition
aart – Key Projects
Buildings / Projects by aart arkitekter, alphabetical:
Bikuben Student Residence, Ørestad North, Copenhagen, Denmark
2003-06
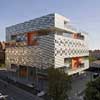
photograph – Torben Eskerod
Bikuben Student Residence
Church Centre, Hinnerup, nr Århus, Jylland, Danmark
2005
Architecture competition – first prize
Community Centre, Jyllinge, Gundsø, Sjælland, Danmark
2006
Closed idea competition winner
FDF Outdoor Centre Sletten, Danmark
2003
Mies van der Rohe Award – Nominated
Five villas in Aabyen, Grenaa, nr Århus, Jylland, Danmark
2006
Hannemannsparken, Ørestad South : master plan for 85,000sqm
2006
Building site 34-36
Competing architect teams:
team 1: aart a/s and Hvidt&Mølgaard A/S
team 2: KHR A/S and Shigeru Ban (Japan)
team 3: 3xNielsen A/S and Force 4
team 4: hs ark and MVRDV (Holland)
Sami Parliament, Kiruna, Sweden
2006
aart shortlisted with five other architects – 111 entries
Site 9 – Ørestad South, København, Danmark
2006
17,500sqm site in Ørestaden
More architecture projects by aart online soon
Location: Aarhus, Jutland, Denmark, northern Europe
aart arkitekter Practice Information
aart a/s Arkitekter MAA office based in Århus, Danmark
AART Architects
AART Architects was founded in 2000 by the Danish architects Anders Strange, Anders Tyrrestrup and Torben Skovbjerg Larsen.
AART Architects’ headquarter is located in Aarhus, Denmark, and the studio employs 45 architects and has made its mark internationally in 1st prize competition projects such as Østfold Hospital and Østfold Science Center in Norway as well as notable Danish projects such as The Culture Yard in Elsinore, VUC Headquarter in Haderslev, Bikuben Student Residence in Copenhagen and the “Mies van der Rohe Award”-nominated Outdoor Center Sletten in Ry.
Buildings / photos for the aart architects – Architecture Studio Denmark page welcome
Website: www.aart.dk

