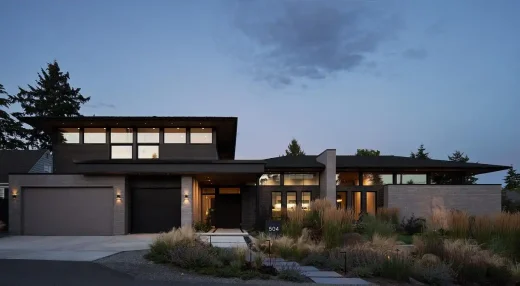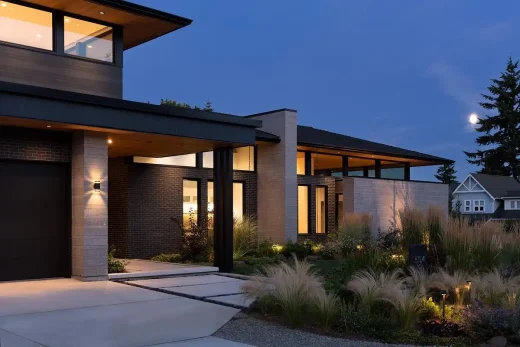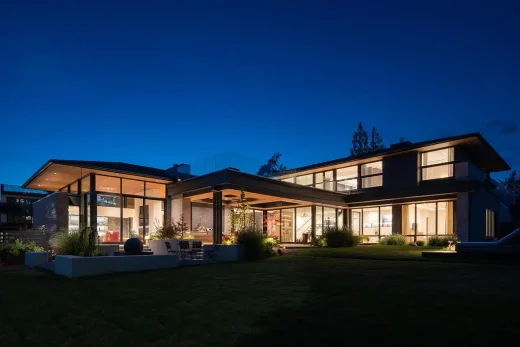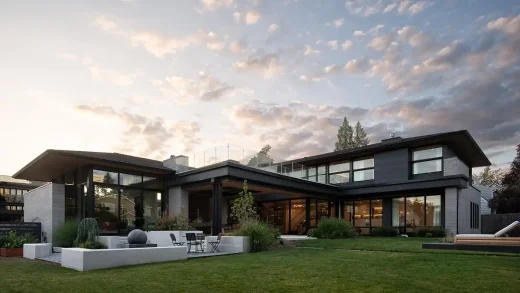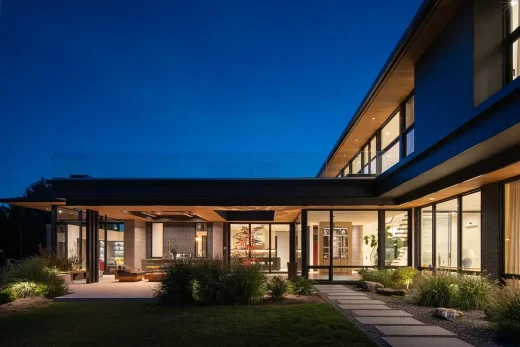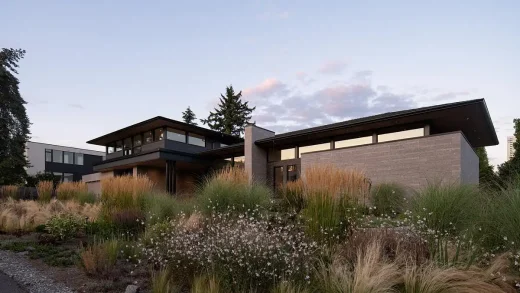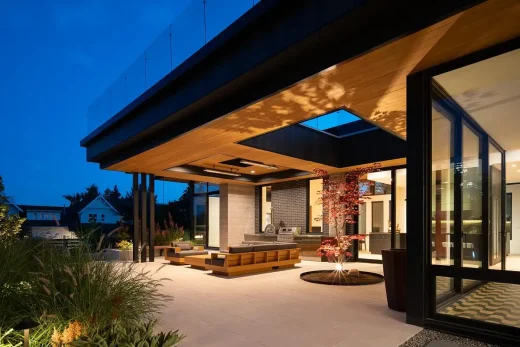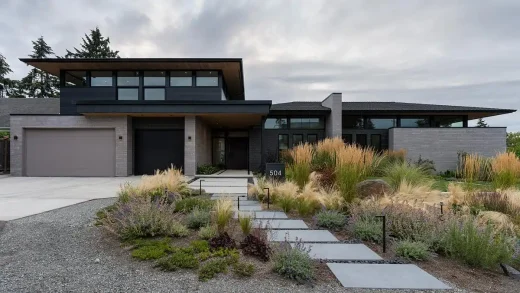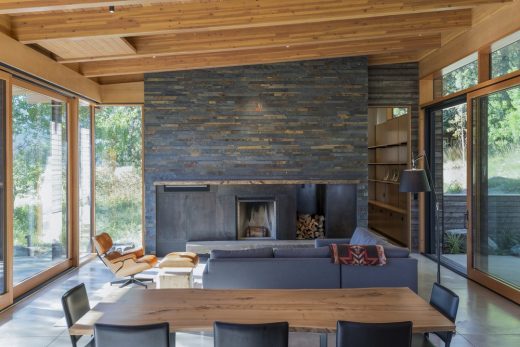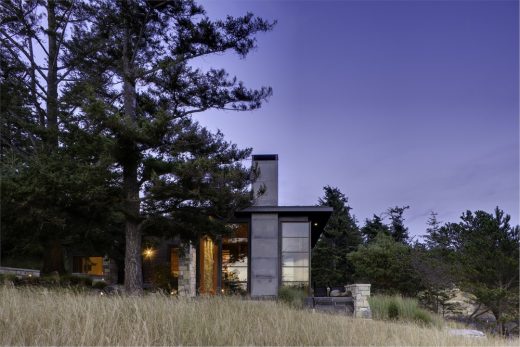Texas Modern House, Washington State, WA architecture images, North American property
Texas Modern House in Washington State
October 15, 2024
Architect: smpl Design Studio
Location: WA, United States of America
Images by Taras Ivantskii
Texas Modern House, WA
smpl Design Studio’s first foray into the Pacific Northwest is characterized by numerous horizontal lines and dramatic roof overhangs. This project reflects their clients’ past, present, and future experiences, combined with the highly desirable location.
The clients approached smpl Design Studio with a clear and strong vision of what they wanted in a home. Having lived in Texas for several years, they sought to incorporate a touch of “Texas Modern” flair into their new residence. This vision resulted in a warm material palette both inside and out, contrasting with the cold and wet winters typical of the Pacific Northwest. The entire home is slightly scaled up, with dramatic roof overhangs and high ceilings throughout, paying homage to the grandeur associated with Texas architecture.
Located just a few blocks from downtown Bellevue, a high-tech and retail hub with a vibrant economy across Lake Washington from Seattle, the property sits on a corner lot that is proportionately square, with streets running along the east and south side yards. Early in the design process, smpl Design Studio proposed an L-shaped layout bordering the east and north to allow light from the southwest to fill the backyard. The second floor was positioned solely on the north side of the home to maximize backyard lighting. This design also suited the site’s topography, as there is a gradual downward slope of several feet from north to south, leading the architectural form to step down in harmony with the lot’s slope.
The contrasting one-storey and two-storey forms create a division between private and public spaces. The bungalow portion accommodates the living, dining, kitchen, foyer, and outdoor entertainment areas, while the two-storey section houses the stairs, offices, in-law suite, and living quarters. A floating staircase separates the two realms, with tropical plants rooted below to blur the boundary between indoor and outdoor spaces.
The design aims to capture light and views from all angles of the house. The living room features continuous glazing on three sides, while maintaining a cozy and private atmosphere, thanks to accentuated stone walls and roof overhangs. The primary ensuite offers framed views of the growing Bellevue skyline without compromising privacy. The second-floor family room opens onto a south-facing rooftop terrace via double doors, providing the perfect vantage point to enjoy sunsets.
Texas Modern House, Washington State – Property Information
Architect: smpl Design Studio – https://smpldesignstudio.com/projects/
Project size: 4000 sq. ft.
Completion date: 2023
Building levels: 2
Photography: Taras Ivantskii
Texas Modern House, Washington State images / information received 151024
Location: Washington, United States of America
Washington Architecture
Washington Architectural Projects – architectural selection from e-architect below:
Big Pine Retreat, Mazama, Methow Valley
Design: Prentiss + Balance + Wickline
photography : Eirik Johnson
Residence in Mazama, WA
Architects: Prentiss + Balance + Wickline
photography : Eirik Johnson
Residence at Friday Harbor
photograph : Jay Goodrich
House on San Juan Island
Washington State University Visitor Center
USA Architecture
American Architecture Links – chronological list
Comments / photos for the Texas Modern House, Washington State – luxury property designed by smpl Design Studio page welcome.
