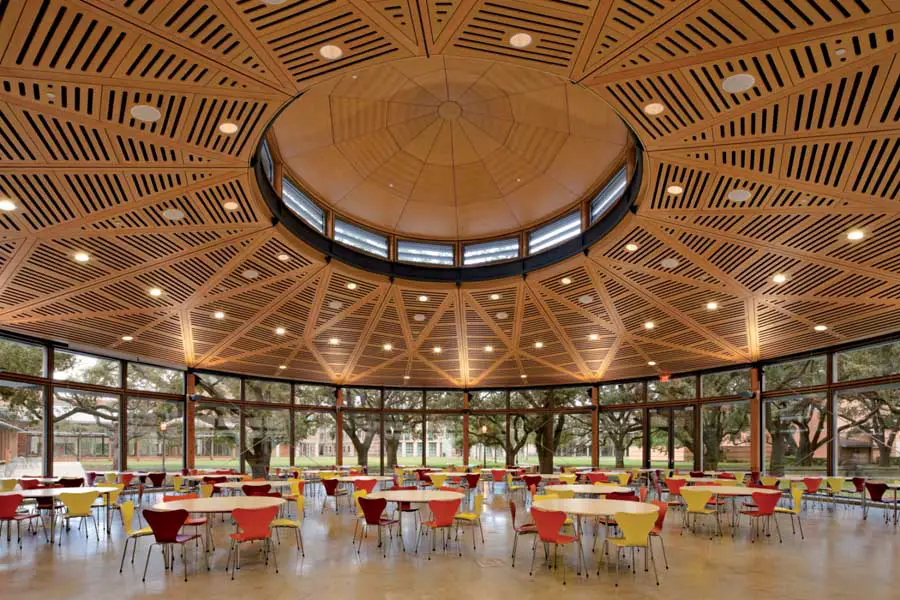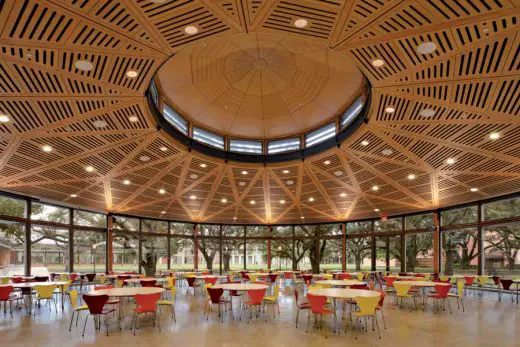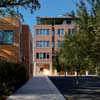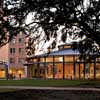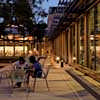North College, Rice University Houston, Texan Dormitories Building, Architects, Architecture USA
North College, Texas : Rice University Building
Houston Education Development in the USA design by Hopkins Architects, UK, for Barbara White Bryson
May 19, 2011
Rice University Dormitories – North College redevelopment
Date built: 2009
Design: Hopkins Architects
Photos © Robert Benson
North College Rice University
On a campus established in 1912 and amid a zoo of more recent additions by James Stirling and Michael Wilford, Cesar Pelli, Ricardo Bofill and others, Hopkins Architects were commissioned to design two new colleges, McMurtry College and Duncan College, providing a total of approximately 400 rooms, housing up to 650 students. Each quadrangle is completed by a ‘commons’ or dining space, the communal heart of the colleges.
Walls are self-supporting of 8 inch deep bricks, reflecting the rich character of existing campus buildings, using a high lime content mortar, so that the bricks span across each façade of the building without being broken by expansion joints. This material honesty took the Texas construction industry by surprise and required extensive dialogue between architect, client, engineers and contractor.
North College Rice University Texas – Building Information
Title: North College, Rice University
Location: Houston, Texas, USA
Architect: Hopkins Architects Partnership
Client: Barbara White Bryson
Contractor: Linbeck Group
Structural Engineer: Haynes Waley Associates / Ulrich Engineers
Contract Value: $110m
Date of completion: Aug 2009
Gross internal area: 300,000 sqm
New Houston higher education building images / information from RIBA
Michael Hopkins, Architects, UK
Location: North College, Rice University, Houston, Texas, USA
Rice University – Expansion, Houston
Dates built: 1979-81
Design: JSMWA : Jim Stirling Michael Wilford and Associates
Houston Architecture Designs
Menil Drawing institute Building, Houston
Johnston Marklee wins this Texan architecture competition
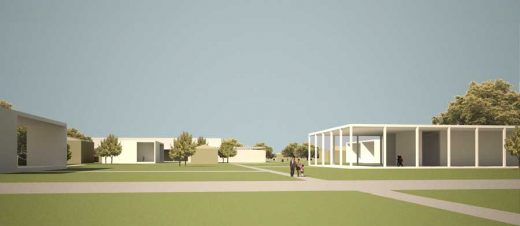
image : David Chipperfield Architects
Menil Collection Houston
Museum of Fine Arts Houston
Steven Holl Architects Selected for Expansion
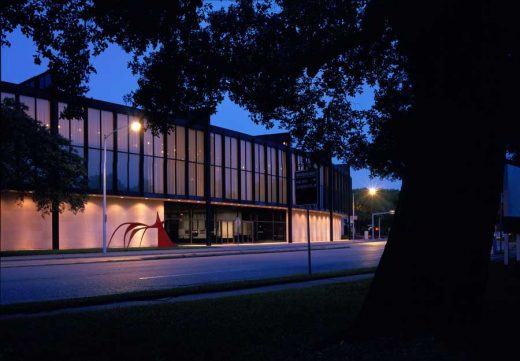
photograph © MFAH
Museum of Fine Arts Houston
This project will involve the construction of a new museum building intended primarily for art after 1900 to complement the Audrey Jones Beck and Caroline Wiess Law Buildings. It will also try to integrate the Lillie and Hugh Roy Cullen Sculpture Garden and the expansion of the Glassell School of Art.
Museum of Fine Arts Houston Expansion
2011-
Architects Shortlist
General Services Administration Office Building
Design: PageSoutherlandPage
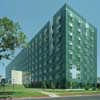
photo : Timothy Hursley
GSA Field Office
Discovery Tower – office building, Houston
Design: Gensler

image : Gensler
Discovery Tower Houston
Design: Marshall Strabala, Gensler

image : Gensler
Houston Ballet
Houston Architect – architecture practice listings on e-architect
Rice Design Alliance Events, Texas, USA
Texas Architecture Designs
Texan Architectural Designs
Confluence Park, San Antonio
Design: Lake|Flato Architects + Matsys
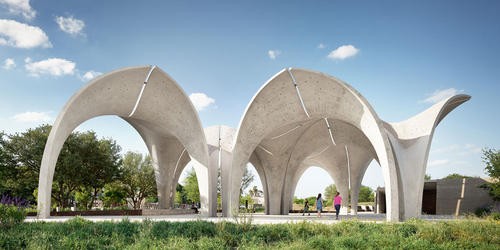
photo : Casey Dunn
Confluence Park San Antonio
The San Antonio River Foundation, is dedicated to enhancing the San Antonio River Basin as a vibrant cultural, educational, ecological, and recreational experience. The foundation tasked the design team with transforming a former industrial laydown yard into a one-of-a-kind outdoor educational center.
Buildings / photos for the North College Rice University Building design by Hopkins Architects page welcome

