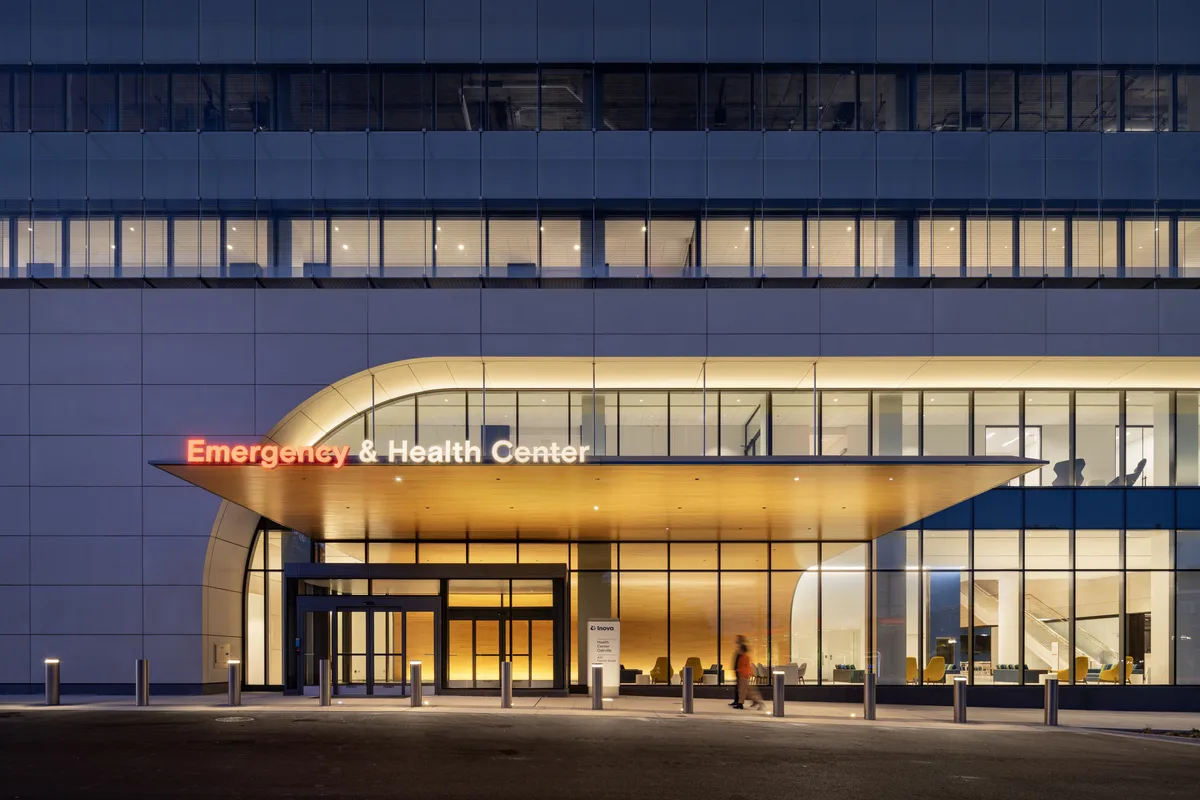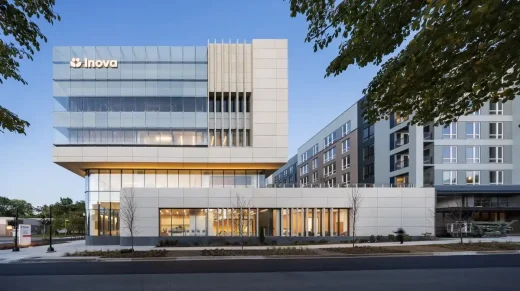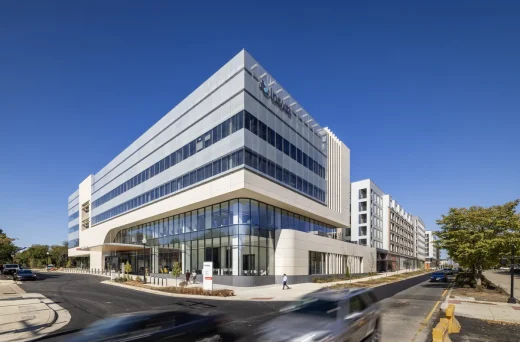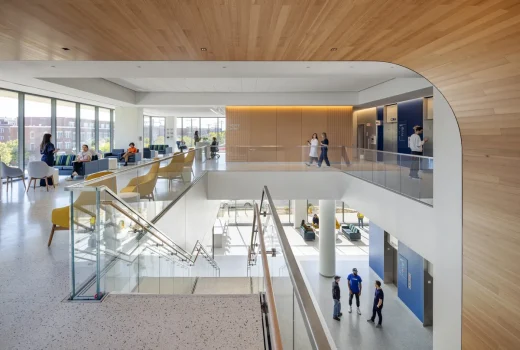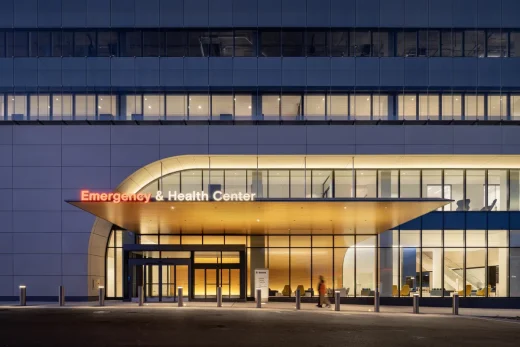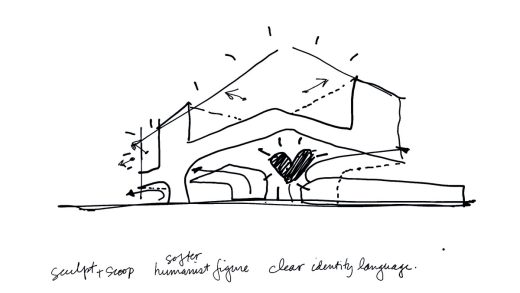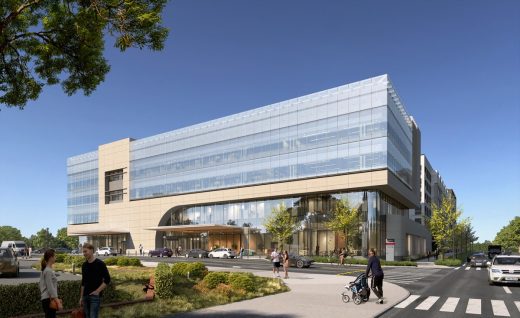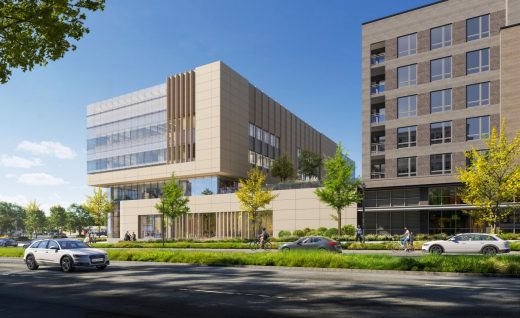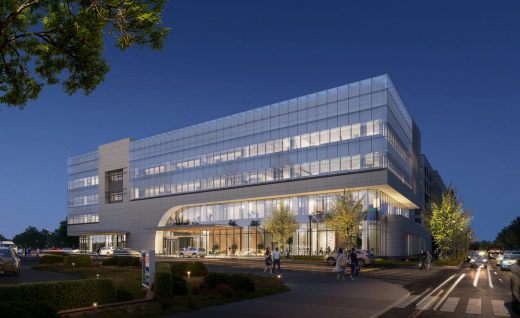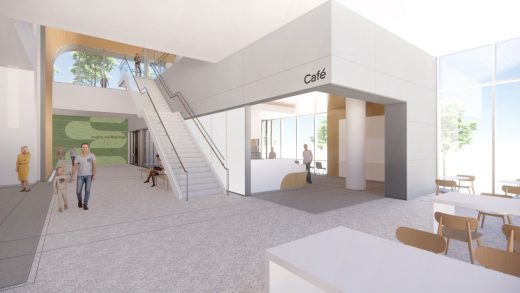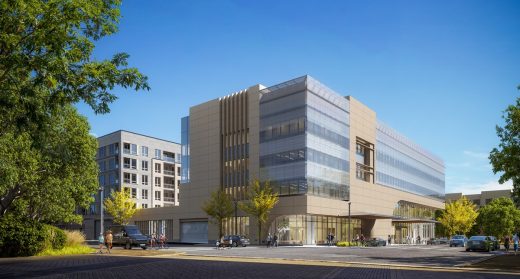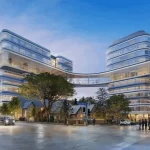Inova Oakville Potomac Yard Alexandria building, Virginia health center design, USA accommodation
Inova Oakville at Potomac Yard in Alexandria, Virginia
Updated November 5, 2024
Design: Ballinger and Ennead
Location: Inova Eastern Region, 4320 Seminary Road, Oakville at Potomac Yard, Alexandria, Virginia, USA
Inova Oakville, Potomac Yard, Alexandria
Renowned design firms Ballinger and Ennead Architects celebrated the opening of Inova Health Center – Oakville in Alexandria, Virginia, today, supporting the redevelopment of Alexandria’s Oakville Triangle neighborhood and introducing a significant new healthcare resource to the community. Inova Health Center – Oakville is the first of a multi-campus initiative aimed at establishing a new physical identity, operational standard, and patient experience for the health system.
“Healthcare facilities should also operate as vital civic spaces. The Ballinger and Ennead design of Inova Health Center – Oakville embodies a civic responsibility while seamlessly integrating into the surrounding neighborhood,” said Thomas J. Wong, AIA, Design Partner at Ennead Architects. “By incorporating natural light and soft, flowing architecture, we aimed to create an inviting, functional, and human-centered atmosphere where patients, families, and the public feel welcome – a true reflection of Inova’s commitment to its community, patients and team members.”
“Our design effort is an extension of Inova’s strategic investment in providing its world-class healthcare where patients need it most – in their own communities,” said Louis A. Meilink, Jr., FAIA, FACHA, ACHE, Senior Principal at Ballinger. “We collaborated with Inova leadership and caregivers to establish clinical standards and operational flows, and to design key rooms and spaces that are consistent across multiple Inova locations. Consistency across the system contributes to efficiency, safety, and ultimately. improved patient care.”
The four-story, 100,000 GSF medical facility features soft-curving forms and transparent, light-filled spaces that are thoughtfully designed to provide a comforting, healing environment for patients and families, complementing Inova’s existing full-service acute care hospital in Alexandria. It features a freestanding emergency room, imaging services, ambulatory surgery, primary care, and medical offices for both Inova and independent providers. Emergency services and outpatient imaging are accessible on the ground floor, ambulatory surgery is on the second floor, and medical offices occupy the upper levels.
The design focuses on occupant wellness with an emphasis on sustainable design principles. The facility’s exterior showcases a custom glass screen and vertical fin shading system, enhancing aesthetics, energy efficiency, and solar performance. These elements balance access to views with privacy, where needed. The double glass façade with tension cables and fritted glass shading control glare and reduce solar heat gain. The building also integrates stormwater control measures and maximizes daylight to create a warm environment inside. A high-performance rain screen façade and a green roof with a landscaped outdoor terrace featuring native plantings further connect patients and team members with nature, reinforcing the notion of well-being.
Ballinger and Ennead Unveil Designs for Inova Oakville at Potomac Yard
Groundbreaking celebrated for Inova Health System’s new medical and emergency facility and the redevelopment of Alexandria, Virginia’s Oakville Triangle neighborhood
Renderings courtesy of Ballinger | Ennead
November 17, 2021
Inova Oakville, Potomac Yard, Alexandria Health Center Design
November 16, 2021—The integrated design team of Ballinger and Ennead Architects celebrated the groundbreaking of Inova Oakville at Potomac Yard in Alexandria, Virginia yesterday with the unveiling of the design for the new medical facility that is an extension of Inova Alexandria Hospital, supporting the redevelopment of Alexandria’s Oakville Triangle neighborhood and marking a major new healthcare resource in the area.
Present at the groundbreaking ceremony were J. Stephen Jones, MD, President and CEO, Inova Health System; Douglas M. Firstenberg, Principal of Stonebridge; Mayor Justin Wilson of the City of Alexandria; and the Ballinger and Ennead team, including Ballinger Senior Principal Louis A. Meilink, Jr. FAIA; Ennead Design Partner Thomas J. Wong AIA; Ballinger Design Senior Principal Eric W. Swanson AIA; and Ennead Principal David Tepper AIA.
The 100,000 GSF medical facility, part of a multi-campus initiative of Inova Health System, will include a comprehensive emergency room, imaging services, an Inova Primary Care Center with ambulatory surgery, and medical offices for other Inova and community providers. The project serves as an urban presence for the Inova network, providing a public anchor to the nearby residential developments while connecting to Mt. Jefferson park from the east. It will serve as a community cornerstone for health and wellness in the burgeoning neighborhood north of Old Town Alexandria, which will see new mixed-use development and an influx of people with Amazon’s new headquarters. The campus is a gateway to the Inova medical system for current residents and those moving into the neighborhood and will provide a variety of rotating clinics throughout the space to capture diverse healthcare needs.
Inova Oakville at Potomac Yard is part of a larger reimagination of the Inova brand and its best-in-class delivery of care. The transparent, light-filled design by Ballinger and Ennead presents an open, inviting face to healthcare and features a bright, active interior that is visible to the street, establishing a new identity for the health system which speaks to its mission of centering people first.
“It was important to offer a seamless experience from the outside in and the inside out,” said Eric W. Swanson AIA, Design Principal at Ballinger. “The design team created an interior that extends the welcome of the façade and supports the many needs of patients, families, and caregivers. We wanted to bring in daylight, make the wayfinding intuitive, and establish a materials palette and design character that is both human-centered and timeless.”
“We see healthcare providers as civic institutions, which calls for civically-minded spaces,” says Thomas J. Wong AIA, Design Partner at Ennead Architects. “The design team developed an architectural language that embodies Inova’s identity and values and invites the community in. We wanted to open up the heart of the building to the city and make a place where people could see in and feel welcome, with an exterior form that is soft and sculptural, providing a warm, humanistic embrace.”
Set along the centralizing spine of the Potomac Yard District, the new four-story building by Ballinger and Ennead will be highly visible within the neighborhood and to travelers along Richmond Highway, connecting the health commons to the surrounding urban context. With a custom glass screen and vertical fin shading system, the exterior features a façade articulation driven by solar performance that offers access to views as well as privacy as needed in certain locations. The upper volumes have a double glass facade made with tension cables and fritted glass shading, which helps to control glare from the sun and solar heat gain, signaling Inova’s commitment to sustainability and building performance.
With the lower two floors open to the street, the building’s interior entry is demarcated by a double-height space. The building’s public lobby incorporates the Inova Commons: an initiative to provide patients and their families a holistic approach to health and wellness in a comfortable, relaxed setting. Programmatically, the ground floor promotes both integration of Inova to the neighborhood and occupant wellness through a cafe, lounges, and a multipurpose room that will include community events, such as classes for birthing, yoga, and nutrition.
The programs at the ground floor include an emergency department and outpatient imaging, while the upper levels house ambulatory surgery and medical offices. Working together with the client, the Ballinger and Ennead team has prioritized sustainable design by optimizing the building massing and envelope for solar shading with the maximization of daylight, incorporating a high-performance rain screen façade and integrating stormwater control measures with a significant green roof that features an outdoor terrace and native plantings.
There are also many other redevelopments in the pipeline for the Alexandria property market, including a multi-family building on N. Columbus Street and a mixed-use building on N. West Street which will feature 174 new units and ground-floor commercial spaces. For more information, visit alexandriava.go/planning.
Inova, Virginia
Inova is Northern Virginia’s leading nonprofit healthcare provider. The company’s mission is to provide world-class healthcare – every time, every touch – to each person in every community we have the privilege to serve.
Inova’s 19,000 team members serve more than 2 million individuals annually through an integrated network of hospitals, primary and specialty care practices, emergency and urgent care centers, outpatient services and destination institutes. Inova’s five hospitals are consistently recognized by the Centers for Medicare and Medicaid Services (CMS), U.S. News & World Report Best Hospitals and Leapfrog Hospital Safety Grades for excellence in healthcare.
Inova is home to Northern Virginia’s only Level 1 Trauma Center and Level 4 Neonatal Intensive Care Unit. Its hospitals have a total of 1,936 licensed beds. More information and statistics about Inova can be found at www.inova.org.
Ballinger
Ballinger is a team of architects, engineers, planners, and interior designers creating places that empower those shaping the world. Established in 1878 on a foundation of invention, Ballinger was one of the first firms in the country to merge the disciplines of architecture and engineering into a professional practice.
Ballinger is comprised of over 250 professionals housed in a single office in Philadelphia, and continues to advance interdisciplinary design excellence that treads lightly on the environment. Their work has been celebrated with numerous awards and publications, including recognition from the American Institute of Architects (AIA) and the Academy of Architecture for Health.
In 2020 the Pennsylvania chapter of AIA honored Ballinger with the prestigious Firm of the Year Award. For more information, please visit www.ballinger.com.
Ennead Architects
Ennead creates architecture that shapes the public realm, which has been central to the practice since 1963. The 200+ person firm is headquartered in New York City with an office in Shanghai since 2014.
Renowned for its innovative cultural, educational, scientific, commercial, and civic building designs that authentically express the progressive missions of their institutions and enhance the vitality of the public realm, Ennead has been a leader in the design world for decades. The recipient of the prestigious Smithsonian Institution-Cooper Hewitt National Design Award, the AIA NY Medal of Honor, and the National AIA Firm Award, as well as numerous design awards for individual buildings, Ennead has a body of work that is diverse in typology, scale and location.
The firm’s collaborative process is based in extensive research involving the analysis of context, program, public image, emerging technologies, and a commitment to sustainable solutions. For more information, please visit www.ennead.com.
Inova Oakville at Potomac Yard, Alexandria, Virginia building images / information received 161121 from Ennead
Address: 4320 Seminary Rd, Alexandria, VA 22304, United States
Phone: +1 703-504-3000
Location: Potomac Yard, Alexandria, Virginia, USA
Virginia Buildings
Virginia Architecture Designs
National Museum of the US Army, Scottsville
Design: Skidmore, Owings & Merrill
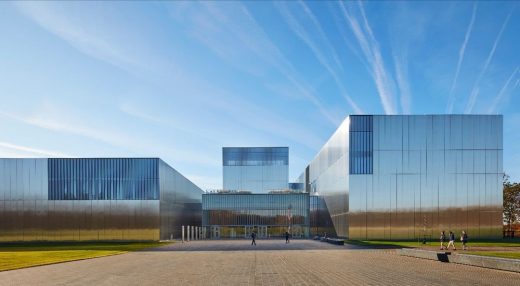
photo © Dave Burk | SOM
National Museum of the US Army
The Heights Arlington School, 1601 Wilson Blvd, Arlington, VA
Design: BIG with Leo A Daly architects
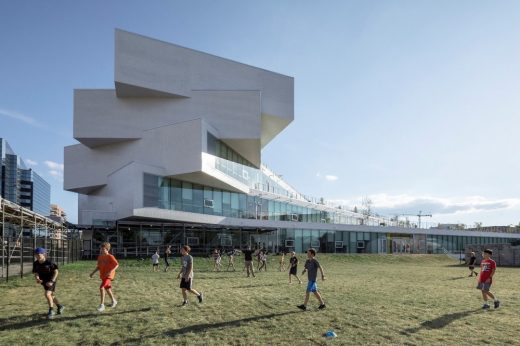
photo : Laurian Ghinitoiu
The Heights, Arlington School
Quirk Hotel, Charlottesville
Architects: ARCHITECTUREFIRM
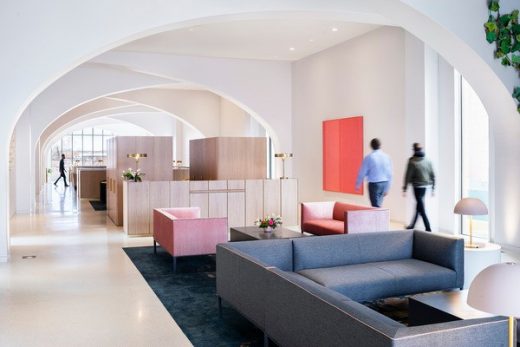
photograph : James Ewing / JBSA
Quirk Hotel, Charlottesville
New Arts Building for Virginia Commonwealth University, Richmond
Design: Steven Holl Architects
VCU Institute for Contemporary Art
Virginia Beach Convention Center
Design: SOM
Virginia Beach Convention Center
Contemporary US Architectural Designs
Comments / photos for the Inova Oakville at Potomac Yard, Alexandria, Virginia design by Ballinger and Ennead page welcome.

