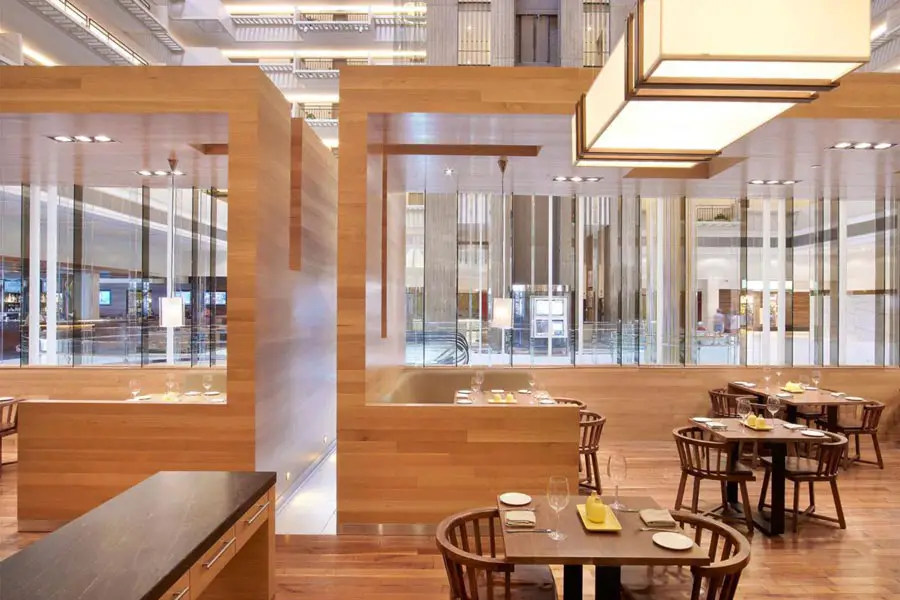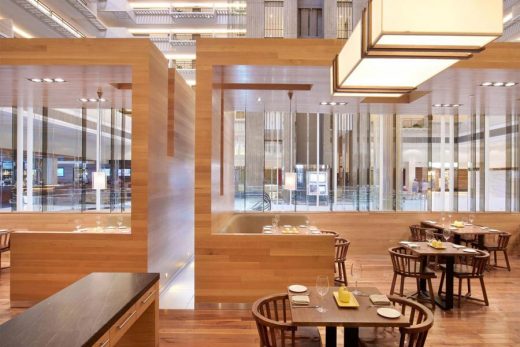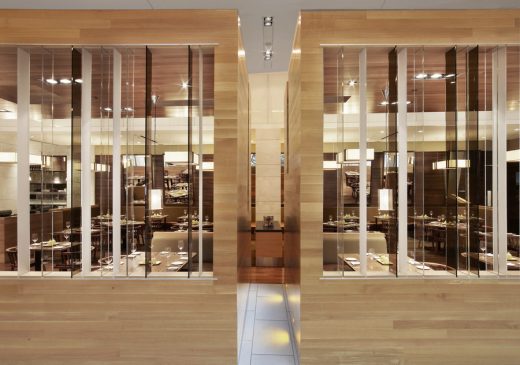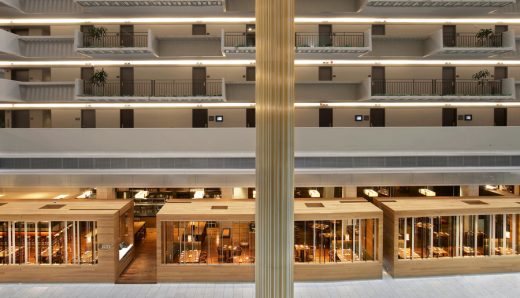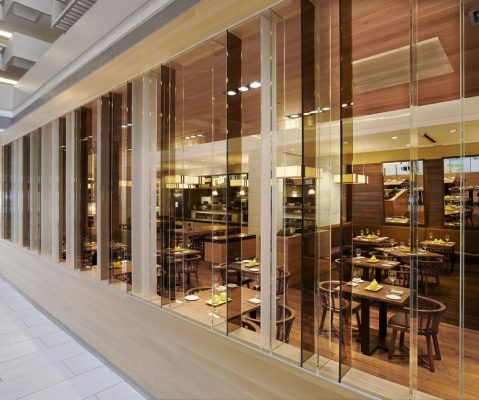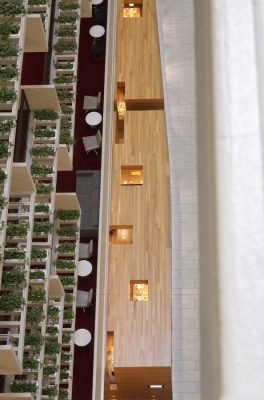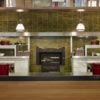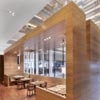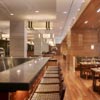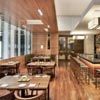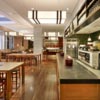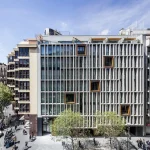Hyatt Regency Atlanta Interior, Sway Georgia hotel building, Accommodation architecture architect, GA restaurant design
Sway at The Hyatt Regency Atlanta Hotel
Georgia Hotel Development design by CCS Architecture, USA
Sep 16, 2013
Sway at The Hyatt Regency Atlanta wins HA+D Award, Georgia, USA
Design: CCS Architecture
CCS is pleased to announce Sway, at the Hyatt Regency Atlanta, received a Design Excellence Award for Best Restaurant at the Hospitality Architecture & Design Awards last month.
Sway at The Hyatt Regency Atlanta, Georgia
CCS designed the new restaurant, lobby bar, and cafe within the hotel. Sway is a large all-day restaurant, designed with an exhibition kitchen, wine bar and private dining room. In the spirit of the mid-century legacy of the building, the design is modern, clean and timeless.
Hyatt Regency Atlanta. Atlanta, GA
Sway, Twenty Two Storys, and Market
This restaurant, lobby bar, and cafe are located in the mid-century (1967) Hyatt Regency in Atlanta, which was the first hotel with a signature atrium, designed by John Portman. These projects are part of a series of work that CCS has done for Hyatt on other properties and represents bringing high quality, timeless design to hotel dining establishments that are aimed at being on par with others in the cities they are located within. In the spirit of the mid-century legacy of the building, the design for all three of these venues is modern, clean and intended to be timeless, while also being unique and warm.
Sway:
Prominent and near the hotel entry is Sway (southern way), which is a large all-day restaurant, designed with an exhibition kitchen, plus a wine bar. The original restaurant, which was gutted, was just an extension of the lobby and had no positive identity. The new architecture that we created now has a façade, which are the wooden sections that establish a border between the atrium lobby and the restaurant itself.
This creates a transition from lobby to dining that is still visually open and inviting – not unlike a café facing a piazza. Inside the restaurant, its zoned into areas that create intimacy and flexible function, yet still alludes to the place being large. This is essentially a modern American version of a European ‘Grand Café’. This analogy works well when a restaurant needs to serve breakfast, lunch, and dinner and feel good for all of those times.
Market:
Next to Sway is Market, which is a take-out, fast casual place that is open 24 hours. Since this is a large business oriented hotel, guests come and go at all hours and this café/market is design to serve them with packaged food and beverages – mostly coffee. The design is similar to Sway – as it’s intended to be the take-out portion of the larger establishment. The look is more inspired by markets than cafes through its materials and merchandising.
Twenty Two Storys:
The lobby bar for the hotel is called Twenty Two Storys, which is how many the atrium has from floor to ceiling. The design for this is distinctive from the lobby, yet fully open to foster as much flow into it as possible. Although the design is modern and generally consistent with the Sway and Market, the goal for this venue was to be a ‘modern tavern’. The wood finishes are darker and the layout is casual to foster individuals and large groups. The bar is very large, all of the seating is tall, and four of the booths have built in, self-service beer taps.
Sway, The Hyatt Regency Atlanta – Building Information
Project Type: new restaurant, bar and market within a hotel
Size: 15,240sf
Sway, 7000sf / Lobby Bar & kitchen, 5100sf / Market 1140 sf / terrace, 2000sf
Budget: $4.5 million
Completion date: Mar 2012
Client: Hyatt Hotels
Christopher Lanzisera, Assoc. AIA, LEED AP
Director, Architecture & Design
CCS architectural and interiors team:
Design Principal: Cass Calder Smith
Interior Design Director: Barbara Turpin-Vickroy
Project Manager: Taylor Lawson
Project Architect: Stephanie Kinnick
Project Architect/ Designer: Yvonne Choy
Consultants:
Architect of record: TVS Associates. Atlanta, GA
MEP: Grumman/Butkus Associates. Evanston, IL
Food Service: The General Group. Tampa, FL
Lighting: Hugh Lighting Design. Oak Park, IL
Structural engineer: Uzun & Case Engineers. Atlanta, GA
AV: Network Technologies. Marietta, GA
Contractor: Winter Construction. Atlanta, GA
Atlanta History Center images / information from CCS Architecture
Location: Atlanta, Georgia, USA
Architecture in USA
Contemporary Architecture in USA
Grand Hyatt San Francisco, USA – also by CCS Architecture

photo : Paul Dyer, San Francisco
Atlanta Architecture
Atlanta History Center
Stanley Beaman & Sears
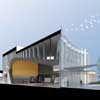
picture from architects
Porsche Headquarters Atlanta
HOK
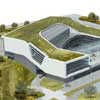
picture : HOK
Buckhead Park Over GA400, Atlanta
Design: ROGERS PARTNERS Architects+Urban Designers with Nelson Byrd Woltz Landscape Architects

rendering courtesy Rogers Partners / Nelson Byrd Woltz
House in Atlanta
Studio ST Architects
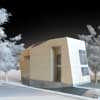
picture from architect
Comments / photos for the Sway at The Hyatt Regency Atlanta design by CCS Architecture USA page welcome.

