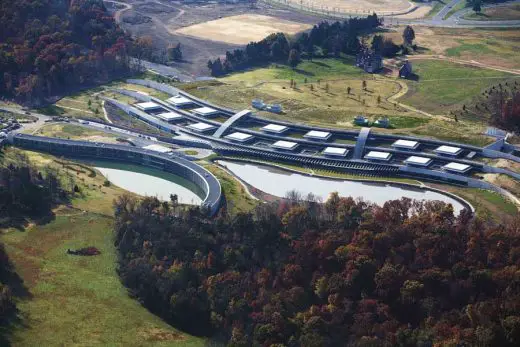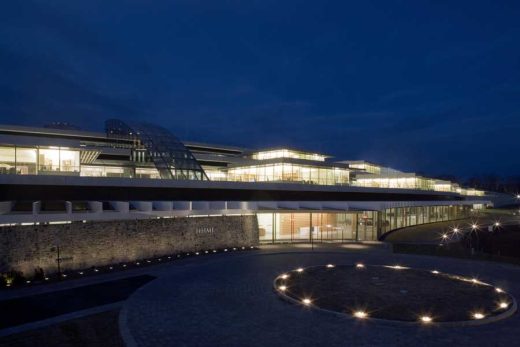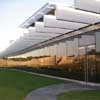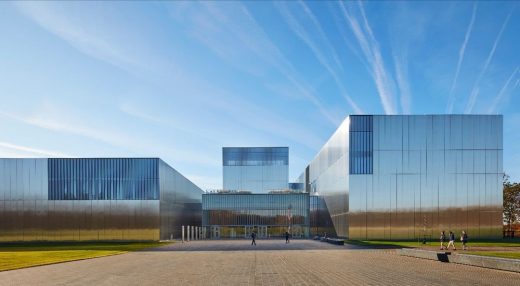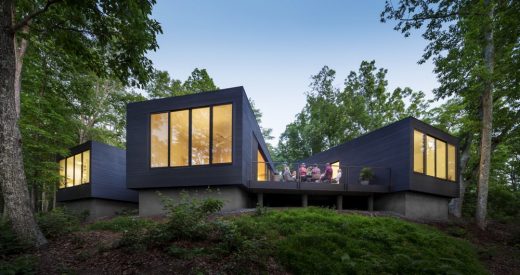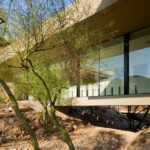Howard Hughes Medical Institute, Janelia Farm Research Campus Building Photo, US Architecture Design
Howard Hughes Medical Institute Virginia Building
Building in Ashburn, Virginia design by Rafael Vinoly Architects, USA
post updated Mar 28, 2021 ; Jul 31, 2008
Howard Hughes Medical Institute Janelia Farm Research Campus Master Plan
Date built: 2006
Design: Rafael Vinoly Architects
Location: Ashburn, Virginia
Building Program: Computational, Electrophysiology, Open, Wet, and Robotics Laboratory, Apartments, Auditorium, Hotel, Lobby / Reception Area, Lounge Area, Meeting rooms, Private Offices, Vivarium
Howard Hughes Medical Institute
The mission of the Janelia Farm Research Campus is to provide HHMI investigators – who will utilize the facility for short-, medium-, and long-term research programs – with an intensely collaborative environment in which to create and disseminate the advanced research tools needed for biomedicine in the 21st century. The program includes three distinct building components: the advanced research building and its integrated support spaces, a hotel for short-term visitors, and collective and independent housing structures for longer stays.
nighttime photo © Brad Feinknopf
The Advanced Research Building is referred to as a “landscape building” because its elongated, gently undulating plan conforms to the site’s existing topography, being literally built into the gentle slope in the form of three ranks of descending planted terraces. Beneath these terraces, the program of labs, support areas, offices, meeting rooms, and communal spaces is arranged in a three-level stack that is horizontally off set to follow the slope of the site.
On the lowest level, overlooking a pond, is the main entrance hall, including large areas for social functions, dining areas, meeting areas and an auditorium. The next level, above and to the south, contains a long open plan of lab benches, support spaces, and office clusters.
The curving plan of the building dictates the longitudinal distribution of the labs, which can be variably subdivided by movable transverse partitions. Floor-to-ceiling glazing on the northern boundary of the laboratories separates them from a circulation corridor running the length of the building and connecting to stair cores and elevator banks that provide vertical circulation.
The corridor’s fully glazed walls and ceiling allow light to penetrate the labs and establish a visual connection to the landscape, while also providing access to office clusters and the open terraces that alternate along the length of the plan opposite the labs. The third level is identical to the second, although it is again shifted further south.
Howard Hughes Medical Institute Houston – Building Information
Size: 581,000 gross sqft
Cost: $ 500,000,000
Completion Year: 2006
Address: 19700 Helix Dr, Ashburn, VA 20147, United States
T 713 527 0800 F 713 527 8316
Howard Hughes Medical Institute images / information from ING 310708
The building design was by Rafael Vinoly Architect, based in New York City, NY, USA.
Location: Howard Hughes Medical Institute, 19700 Helix Dr, Ashburn, VA 20147, United States of America
Virginia Building Designs
Virginia Architecture Designs – recent selection below:
National Museum of the US Army, Scottsville
Design: Skidmore, Owings & Merrill
photo © Dave Burk | SOM
National Museum of the US Army
First Museum Devoted to the Entire History of the United States Army opens. The 185,000-square-foot museum walks visitors through every generation of the United States Army and celebrates the story of the individual soldier.
James River House, Scottsville
Design: ARCHITECTUREFIRM
photo : James Ewing / JBSA
House in Scottsville
This residential property was designed as a place for three young boys. It is a place where they can grow and learn from their surroundings and to allow for many gatherings of all the people who love them.
Architecture in USA
Contemporary Architecture in USA
Virginia Museum of Fine Arts Extension
Comments / photos for the Howard Hughes Medical Institute Architecture design by Rafael Vinoly Architects page welcome.
