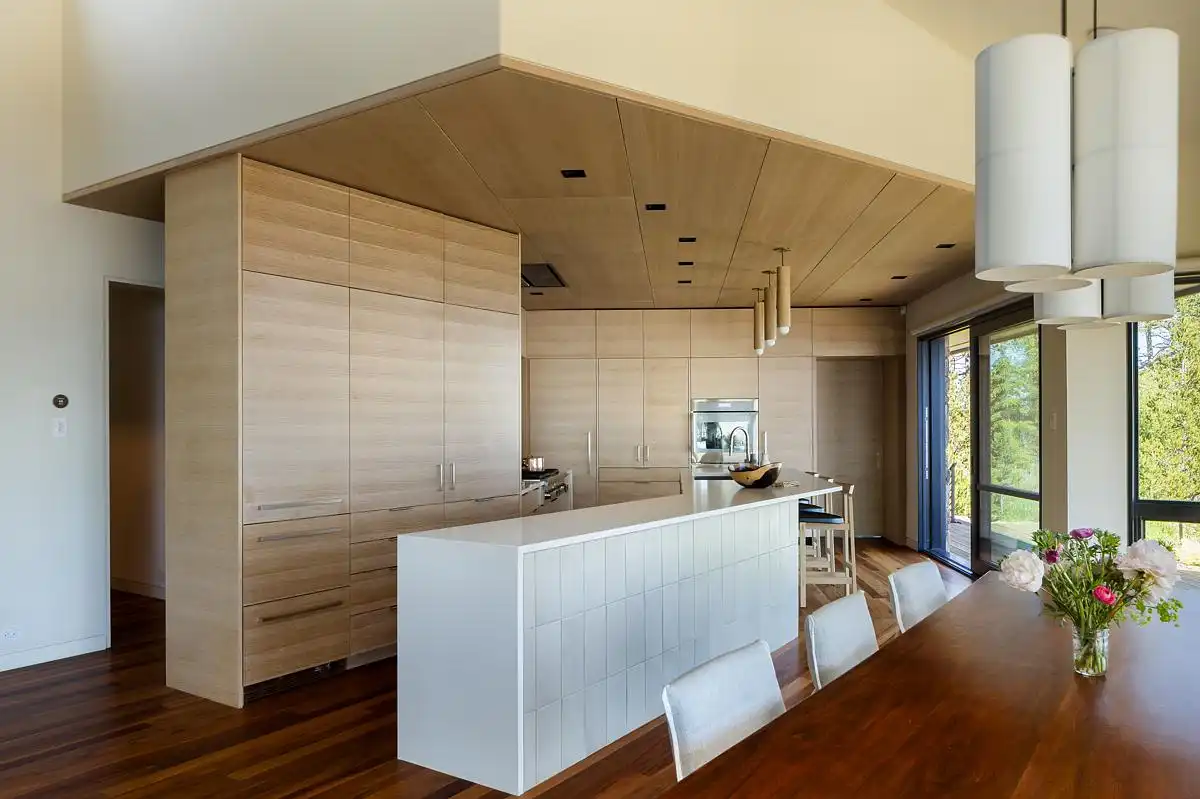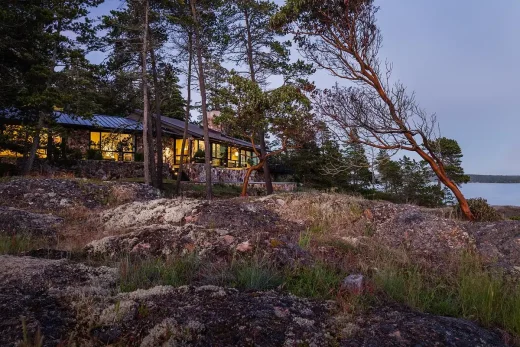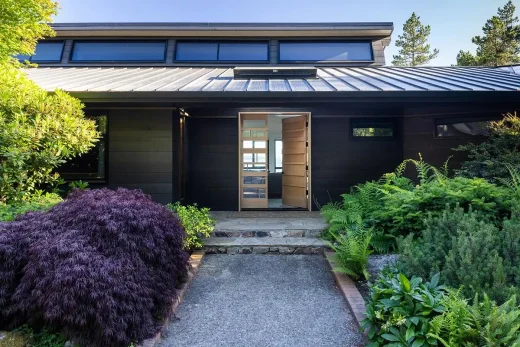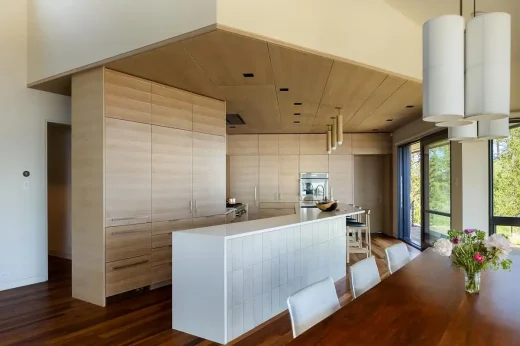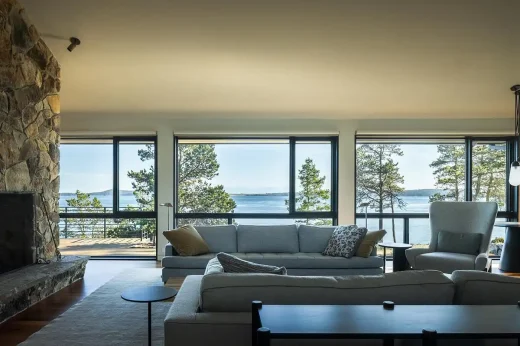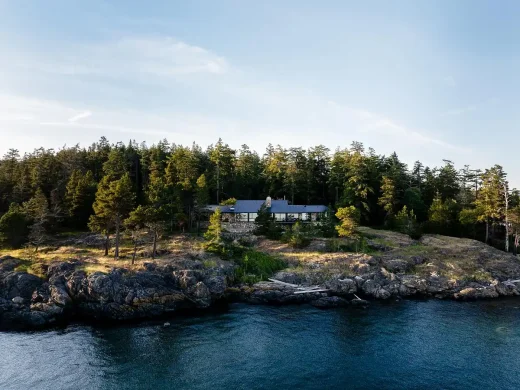Griffin Bay House Washington State, WA architecture images, North American property
Griffin Bay House in Washington State
October 8, 2024
Architect: Prentiss + Balance + Wickline
Location: WA, United States of America
Images by Taj Howe Photography
Griffin Bay House, WA
The Griffin Bay House, located near Friday Harbor on San Juan Island, is a beautiful example of how thoughtful design can enhance the connection between a home and its natural surroundings. The owner approached PBW with a vision to strengthen this relationship while reconfiguring the interior spaces to better suit their lifestyle. The project involved working within the existing structure’s unique, angled geometry to maximize the site’s potential and optimize views of the surrounding landscape.
To enhance the home’s connection to its stunning environment, additional windows were added, opening up expansive views of the southern end of San Juan Island and Lopez Island across the water. The incorporation of sliding doors between the living room and the deck not only improves indoor-outdoor flow but also invites the soothing sounds of nearby Griffin Bay into the home. The bay, with its rip current running over rocks like a flowing river, provides a constant reminder of the home’s serene, coastal setting.
The interior spaces were completely revamped to align with the client’s lifestyle while also modernizing the aesthetic. One of the most notable changes was the removal of a barrel vault, allowing for a more open, airy feel. Interior walls were also removed to create a more fluid layout, improving the flow between rooms and enhancing natural lighting throughout the space. A warm and simple palette was chosen, featuring white oak and reclaimed wood floors that bring an organic, cozy feel to the home.
The existing structure’s stonework was preserved but revitalized with new steel detailing, giving it a fresh, contemporary edge. One of the standout features is the custom wood entry door, crafted by local artisans on the island. This door sets the tone for the entire home, offering a breathtaking first impression that reflects the craftsmanship and care poured into the project.
This 3,760-square-foot remodel exemplifies how working within the constraints and opportunities of an existing building can result in a residence that is truly unique, blending modern updates with a deep connection to its natural site. Completed in 2023, the project sits on a generous 418,176-square-foot lot, making it a true island retreat.
Griffin Bay House, Washington State – Property Information
Architect: Prentiss + Balance + Wickline – http://pbwarchitects.com/
Project size: 3760 sq. ft.
Site size: 418176 sq. ft.
Completion date: 2023
Photography: Taj Howe Photography
Griffin Bay House, Washington State images / information received 081024
Location: Washington, United States of America
Washington Architecture
Washington Architectural Projects – architectural selection from e-architect below:
Big Pine Retreat, Mazama, Methow Valley
Design: Prentiss + Balance + Wickline
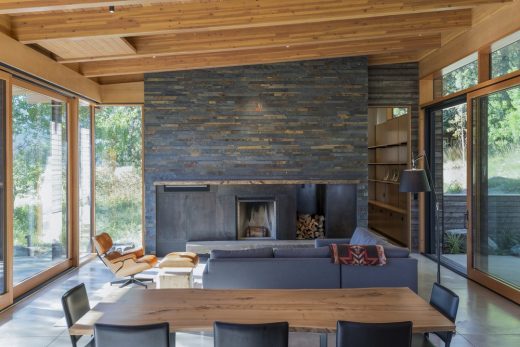
photography : Eirik Johnson
Residence in Mazama, WA
Bailer Hill Residence, Friday Harbor, Washington, USA
Architects: Prentiss + Balance + Wickline
photography : Eirik Johnson
Residence at Friday Harbor
North Bay House, San Juan Island, Washington, USA
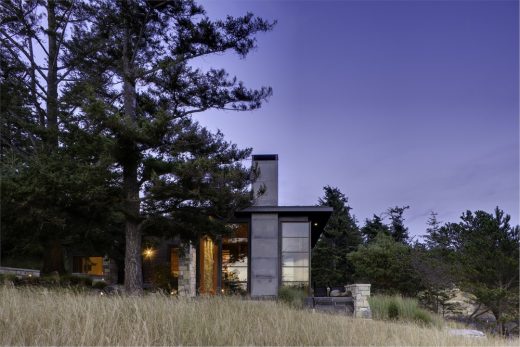
photograph : Jay Goodrich
House on San Juan Island
Washington State University Visitor Center
USA Architecture
American Architecture Links – chronological list
Comments / photos for the Griffin Bay House, Washington State – luxury property designed by Prentiss + Balance + Wickline page welcome.

