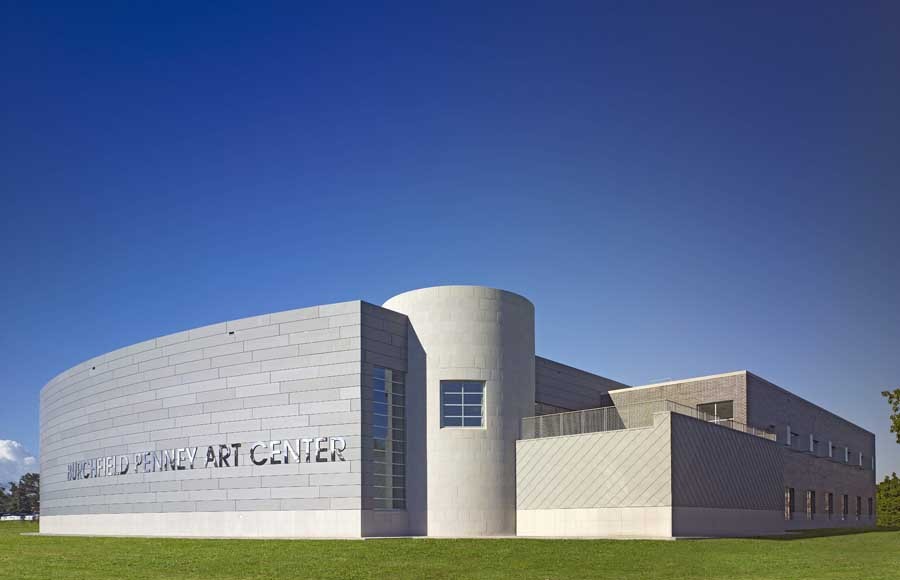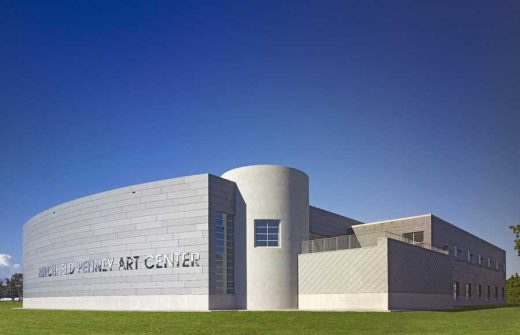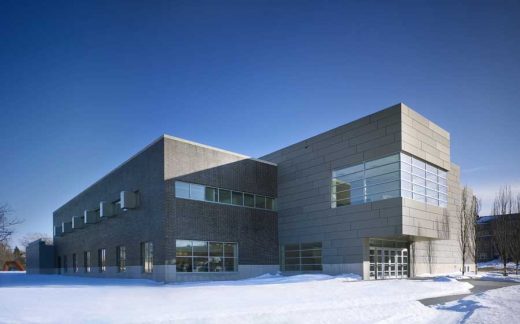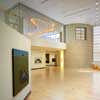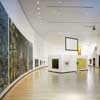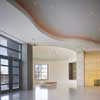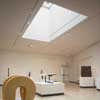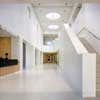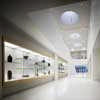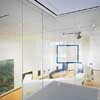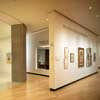Burchfield Penney Art Center, Buffalo State College Building, US Design Project Photos
Burchfield Penney Art Center Buffalo
New York State Building design by Gwathmey Siegel & Associates Architects, USA
Nov 24, 2009
Two Gwathmey Siegel Designed Higher Education Arts Facilities Make the LEED Grade
Design: Gwathmey Siegel & Associates Architects
Yale University Arts Complex Awarded LEED Gold and the Burchfield Penney Art Center at Buffalo State College Receives a LEED Silver Certification
Buffalo State College Building
NEW YORK – The Burchfield Penney Art Center located on the campus of Buffalo State College has officially received LEED Silver certification from the U.S. Green Building Council for meeting rigorous standards in the areas of site sustainability, water use and efficiency, reduced use of energy and atmospheric impact, use of materials and resources, improved indoor air quality and innovation in design. The Burchfield Penney is the first art museum in New York State to be LEED certified, and among the first several art museums in the nation to achieve LEED certification.
Clad in zinc panels, magnesium brick and cast stone, accentuating the formal articulation of the volumetric elements, the 84,000 square foot two-story structure houses the art of Western New York. It was conceived as a contrapointal, abstract, ambiguously scaled, sculptural object, Spaces include a dramatic 147-foot long double height main gallery, a variety of other flexible gallery spaces, an auditorium, classrooms, museum store, cafe, public reception room, administration, boardroom, support functions, and a roof terrace.
The project was completed in 2008 and justreceived a 2009 Honor Award from the AIA Buffalo/Western New York Chapter in the category ofNew build over 25,000 square feet.
The fundamentals of sustainable design call upon the core principles of the architects craft, says Robert Siegel, and the integration of sustainable design principles within a project’s overall solution as realized in these two important works, continues to be a natural extension of the holistic, collaborative design approach which is the foundation of our firms work.
Gwathmey Siegel & Associates Architects has designed numerous facilities for the fine arts, most notably the expansion and renovation of Frank Lloyd Wrights Solomon R. Guggenheim Museum. The firms portfolio includes over forty major projects on college and university campuses across the nation.
Gwathmey Siegel Designed Higher Education Arts Facilities images / information received 241109
Gwathmey Siegel & Associates Architects, USA
Location: Buffalo State College, New York, United States of America
Buffalo Buildings
Buffalo Architecture Designs, chronological:
Common Sky
Design: Studio Other Spaces
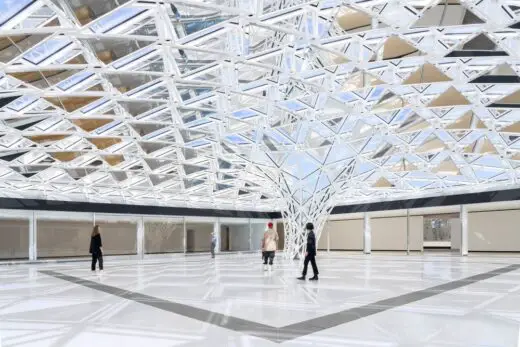
photo : Studio Other Spaces
Common Sky Buffalo AKG Art Museum NY
Buffalo Bills Stadium, Orchard Park, Buffalo, NY
Architecture: Populous, Architects

image courtesy of architects practice
Buffalo Bills Stadium in Orchard Park
Architecture in USA
Contemporary Architecture in USA
American Architecture – Selection
Cornell University School of Architecture, New York State

Cornell University Milstein Hall photo: by OMA, from OMA 270307
Cornell University School of Architecture
Albright-Knox Art Gallery Expansion, New York State, USA
Design: OMA
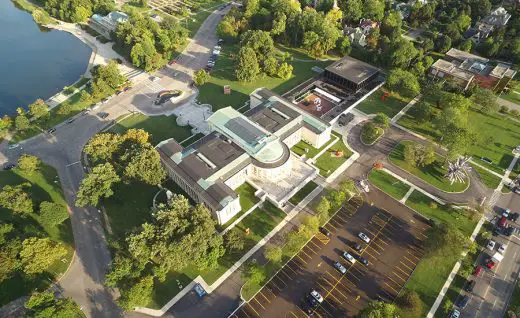
photo © Blake Dawson
Albright-Knox Art Gallery Expansion in Buffalo
Princeton University Arts Buildings, New Jersey
Princeton University Arts Buildings
University Medical Center Princeton Hospital, New Jersey
University Medical Center Princeton Hospital
Comments / photos for the Burchfield Penney Art Center Buffalo State College design by Gwathmey Siegel & Associates Architects page welcome

