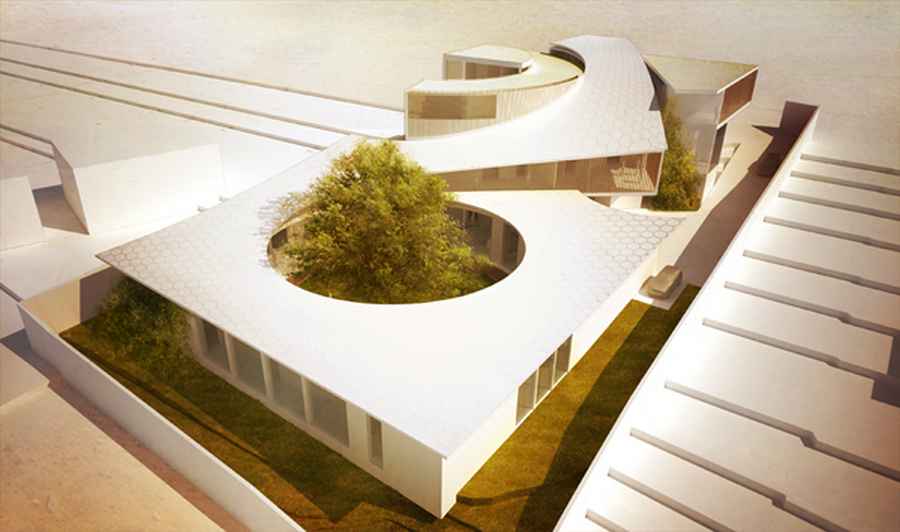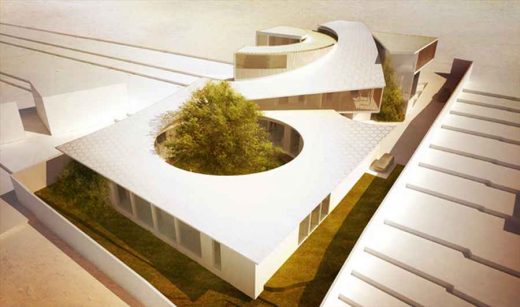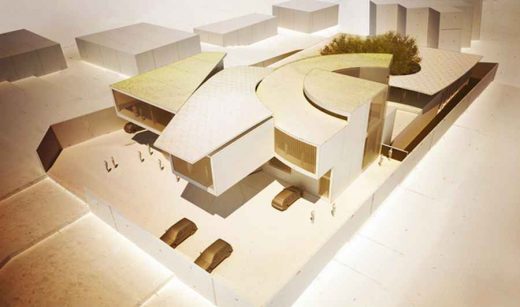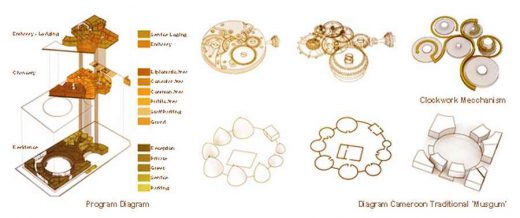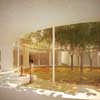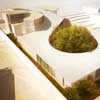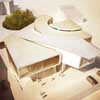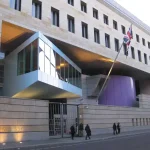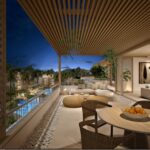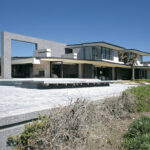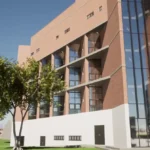Swiss Embassy Yaoundé, Clockwork Embassy Cameroon, African development architect design
Clockwork Embassy, Yaoundé : Cameroon Building
New Swiss Architecture in Africa design by Matteo Cainer Architects
14 May 2012
Clockwork Embassy, Yaoundé, Cameroon
Design: Matteo Cainer Architects
Clockwork Embassy Yaoundé
The design of the new Swiss Embassy in Yaoundé pays tribute to its renewed presence in the Cameroon and a respect for the uniqueness of the site. The resulting proposal is an elegant ensemble that encapsulates the identity and self-image of the Swiss people and their values. As a result the core concepts that guide this proposal are an expression of Swiss traditional know-how, and an understanding of what the Embassy can represent and achieve.
The qualities of a Swiss timepiece offer an interesting metaphor for a building with a complex and symbolic role. Not only does the mechanism and synchronised movement resolve the complexity and secure requirements of the Embassy itself, but it can also represent the underlying beauty of a pragmatic and essential artefact.
The three principal components that make up the Embassy complex, the Chancellery, the Ambassador’s residence and the staff quarters, are conceived as separate elements, and as the components of a timepiece each is expressed at its own scale. These principal elements are each informed and enriched by their own language and references.
The Ambassador’s residence takes its form from the traditional Cameroon ‘Musgum’ house with living spaces arranged around a central space, in this case a circular court. This arrangement provides visual and physical protection from the outside, retaining privacy for the Ambassador and his family, with a controlled environment within.
This carefully structured interior landscape and private garden becomes the conceptual heart of the residence and a tranquil oasis for informal social gatherings. The spatial and programmatic organization of the project is conceived so that the Embassy’s public entrance and interior space present an ambience of calm and assurance, with a functional arrangement that exudes precision in detail and movement. Public and private functions within the building are set apart from each other, with public services located on the ground floor and private Embassy functions on the floor above. The Ambassador’s office has been strategically placed at the centre of the proposal, as its symbolic beating heart.
Achieving a sustainable design was key to the process, from an innovative selection of engineered building components to the building’s orientation. Digitally controlled external sunshades manufactured in Switzerland respond to and protect the interiors from the intense heat/solar gain and the resulting energy savings to provide cooling. The exposed concrete structure provides the thermal mass to reduce peak-period cooling demands and highly efficient lighting systems and a strongly insulated building skin reduce the overall energy consumption.
A low maintenance “sedum” green roof over the Chancellery provides considerable energy savings, while the roof-mounted solar panels generate green electricity to reduce energy requirements for the heating of water. The installation of photovoltaic panels contributes to the Embassy’s annual power requirement. Internal heating and cooling will be effectively achieved by boreholes/earth tubes or crypt cooling, allowing air to circulate through large diameter underground pipes, with internal heat build-up by circulating air and discharging via a stack.
The proposal makes efficient use of the intense rainfall and humidity in this region. The roof over the Residency is suspended over a ventilated void to keep the roof dry. The rainwater collected from the Chancery roof is stored and used for irrigation and grey water purposes. Rainwater collected from the garden is naturally purified and stored as potable water for the entire complex.
The calm external simplicity of the proposal conceals an inner complexity. The layered and interconnecting spaces are developed from the concept diagrams of the time-piece mechanism.
The passing of time is represented by the constantly changing patterns of shadows that are cast across the internal wall and floor surfaces. The interconnecting internal spaces, clad in natural materials, retain the complex fascination that lies within the casing of a timepiece. Constructed according to Swiss “Minergie Standards,” the new Embassy will be an exemplar of efficient and sustainable energy, learning from and integrating the qualities of the Cameroonian and Swiss people and their cultures.
Clockwork Embassy Cameroon – Building Information
Design: Matteo Cainer Architects Ltd
Location: Yaoundé, Cameroon
Use: Swiss Embassy, Ambassador Residence and Staff quarters
Client: Swiss Confederation, OFCL
Clockwork Embassy Yaoundé, Cameroon images / information from Matteo Cainer Architects
Location: Yaoundé, Cameroon, West Africa
New Social Housing in Cameroon
Design: TAMassociati with Arup
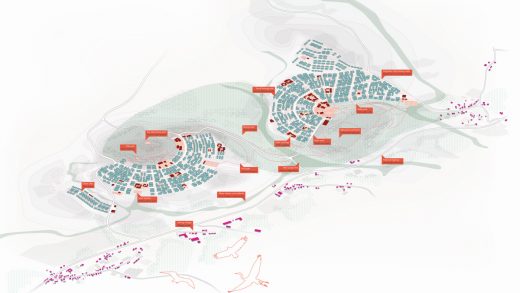
image courtesy of architectural practice
New Social Housing in Cameroon
African Embassy Buildings
South African Embassy, Ethiopia
Design: MMA Architects
South African Embassy Ethiopia
Royal Netherlands Embassy, Maputo, Mozambique
Design: Claus en Kaan Architecten
Dutch Embassy Building Africa
West African Architecture
Contemporary West Africa Architectural Designs – recent selection from e-architect:
Design: Cosmos Architecture, of CosmosIvicsa
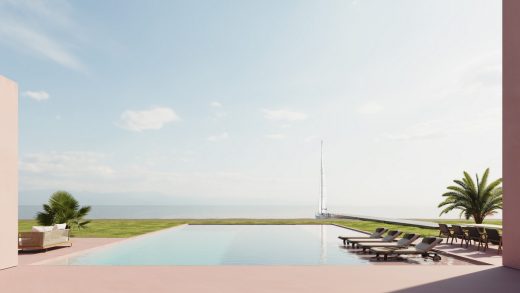
images courtesy of architects practice
Langue de Barbarie resort
Design: united4design / Yasaman Esmaili, Elizabeth Golden, Mariam Kamara, Philip Straeter
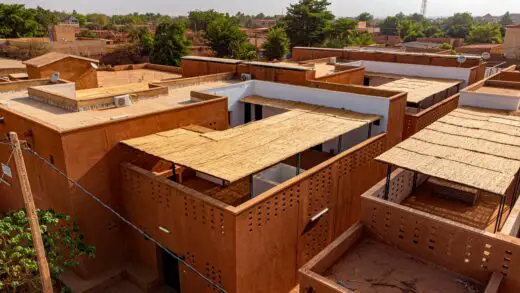
photo : Aboubacar Magagi
Niamey 2000
Design: Dawoffice / David Garcia, Aina Tugores
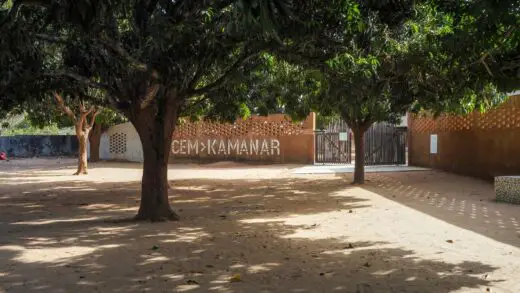
photo : Amir Anoushfar
CEM Kamanar Secondary School Senegal
Sipopo Congress Center, Malabo, Equatorial Guinea
Design: Tabanlioglu Architects
Sipopo Congress Center
Calabar International Center, Nigeria
Design: Henning Larsen Architects
Calabar International Center
Swiss Embassy Buildings
Swiss Embassy, Washington DC, USA
Design: Steven Holl Architects
Swiss Embassy Building
Swiss Embassy Building, Berlin, Germany
Design: Diener & Diener, architects
Swiss Embassy Berlin
Comments / photos for the Clockwork Embassy Yaoundé – Cameroon Building design by Matteo Cainer Architects page welcome.

