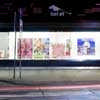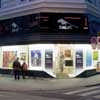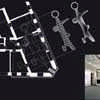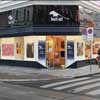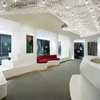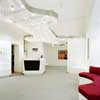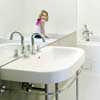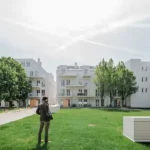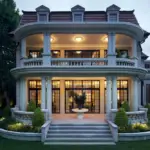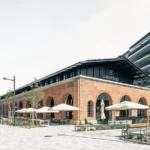Josefstädterstraße 33, Vienna Building, Austrian Project, Photo, Design, Property
Josefstädterstraße 33 Vienna : Architecture
Retail Development in Vienna, Austria – design by flatzarchitects
28 Apr 2009
Josefstädterstraße 33
Location: Vienna, north east Austria
–
Design: flatzarchitects
The architects describe this retail intervention as follows: the design idea was to reflect the lights of the city. The architects rebuilt a shopfront dating from the 1950s, by means of new technology. The random LED light-points offer ‘slow-food’ for media artists. The focus is on providing a meaningful intervention to create drama and intrigue.
Inside you can find a Luster with 10,000 glittering Glasstones hanging like a landscape from the ceiling. This produces a cosy atmosphere!
The design studio for flatzarchitects is based at Schottenfeldgasse 72, 1070 Wien, Austria.
One of the best known projects by this Austrian architecture studio is a family home entitled the Beatle of Kagran, an imaginative organic-shaped building completed in the Austrian capital in 2006. We also feature this unusual property on the e-architect website.
Josefstädterstraße 33 Vienna images / information from flatzarchitects
Location: Josefstädterstraße 33, Vienna
New Vienna Architecture
Contemporary Viennese Architecture
Vienna Architecture Design – chronological list
Vienna Architecture Tours by e-architect
World Museum
Design: Hoskins Architects
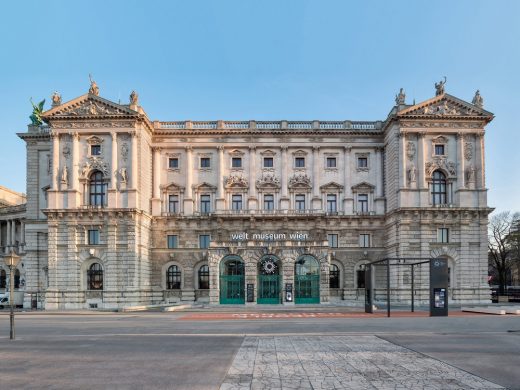
photography © Pierer.net/ARGE Ralph Appelbaum Associates/Hoskins Architects
World Museum Vienna Building
Schönbrunn Zoo Aquarium
Design: 3XN & GERNER GERNER PLUS
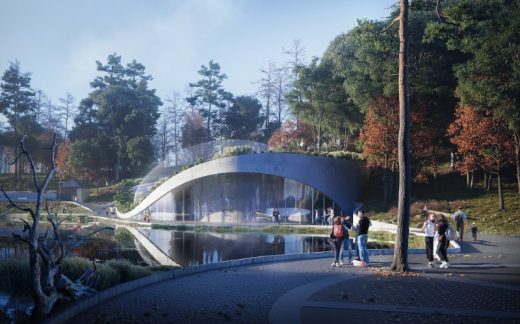
rendering : 3XN
Schönbrunn Zoo Aquarium
University of Economics & Business Vienna Building
Comments / photos for the Josefstädterstraße 33 Vienna Retail Architecture page welcome
Josefstädterstraße 33 Retail Building : page

