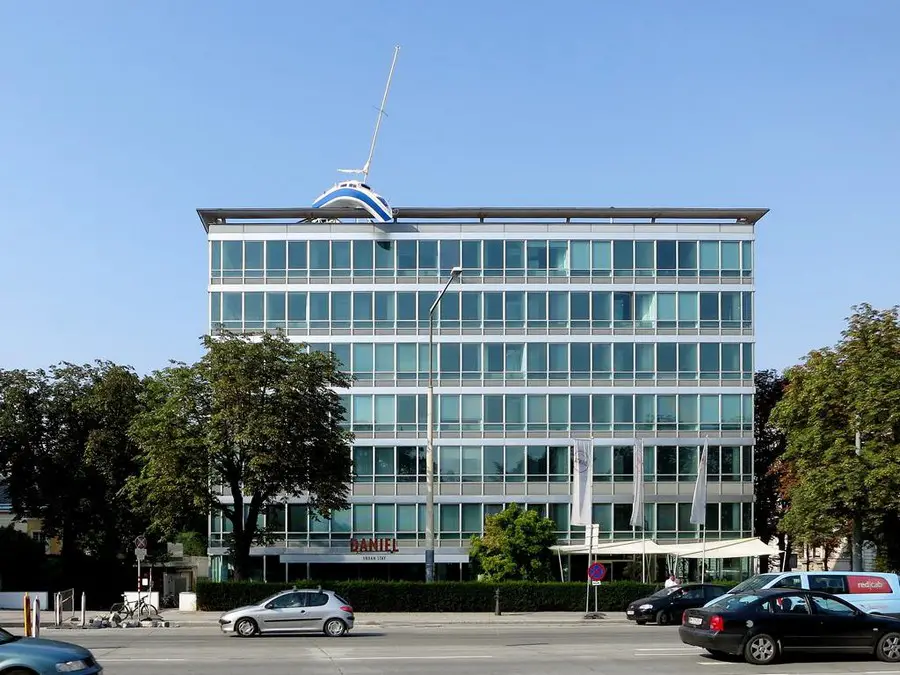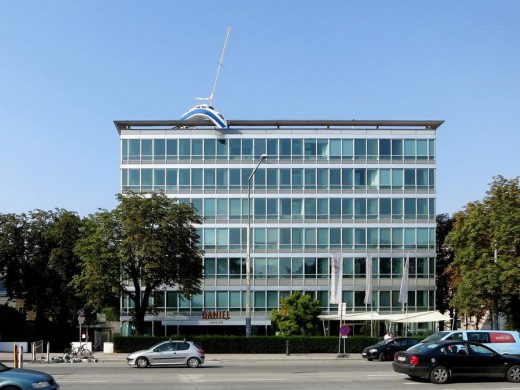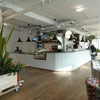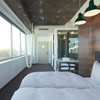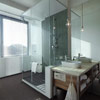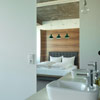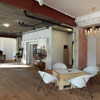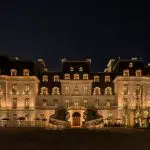Hotel Daniel Vienna, Accommodation Building Austria, Hoffmann-La Roche, Architects, Design
Hotel Daniel, Vienna, Austria
Viennese Accommodation Building design by Atelier Heiss Architekten
9 Aug 2013
Architects: Atelier Heiss Architekten
Location: former Hoffmann-La Roche-building, Vienna, Austria
Hotel in Vienna
Hotel Daniel Vienna
Atelier Heiss converted the former Hoffmann-La Roche-building to an urban hotel with 3.900 m2 effective area. (Size of site: 2.021 m2). At the time, it was the first construction with a facade in the new Curtain-Wall style (Architect: Georg Lippert, 1962). The landmarked facade and the supporting structure exist to this day. The former offices were adapted to hold 115 double rooms, and the ground floor area was converted into a bakery, a retail shop and the reception.
The facade, above all the existing aluminum parts, was found in very good condition. For Atelier Heiss, the gentle and sustainable treatment of the architectural structure was a matter of great importance. Selected facade axes were recreated on the rear side; glass was exchanged to a minor extent.
The landmarked facade was preserved, applying a special technique: parapets preventing fire flashovers were drawn in, representing an invisible fire-protection concept for the entire building.
Furthermore, a second staircase was added in the center of the building. It serves as additional reinforcement and as an escape route. These were the solutions to the difficult problem of retaining the outer appearance but meeting all technical requirements. In order to restore the original monolithic appearance, the stairwell connected to the adjacent building was taken down. This grants the structure its proper positioning within the urban landscape.
The predetermined axis spacing demanded inventive solutions in order to accommodate the desired number of rooms. The result is a floor plan with intertwined rooms, alternating bed and bath sides.
The concept of simplicity is reflected in the reduction of the hotel design. The rooms are reduced to their essentials.
A sculpture by the Austrian artist Erwin Wurm on the roof is the result of the cooperation with an artconsultant, and is now the widely visible symbol of the hotel.
Hotel Daniel in Vienna – Building Information
Title: Hotel Daniel Vienna
Architect: Atelier Heiss Architekten / Christian Arch. DI Heiss www.atelier-heiss.at
Collaborators:
Roadworks ZT GmbH, AXIS Ingenieurleistungen ZT GmbH , Ingenieurbüro Weinzierl, Pflanz! Garten & Freiraum , Weidlfein Gartenkunst , Grubeck Artconsulting, Stefan Gmeinwieser, Erwin Wurm
Hotel Daniel Vienna : information from Atelier Heiss Architekten
Address: Hotel Daniel Vienna, Landstraßer Gürtel 5, 1030 Vienna, Austria
Contact: T +43 1 90 131 0 / hellovienna@hoteldaniel.com
Location: Landstraßer Gürtel 5, 1030 Vienna, Austria, central Europe
Vienna Building Designs
Viennese Architectural Designs
Vienna Architecture Design – chronological list
Vienna Architecture Walking Tours by e-architect
BEL & MAIN
Design: Delugan Meissl Associated Architects
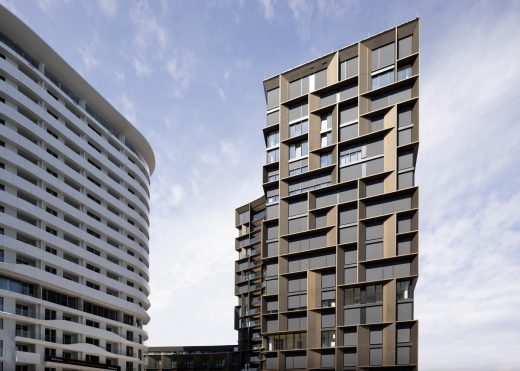
photo : Paul Kranzler
BEL & MAIN Vienna
Library and seminar centre at BOKU, Gregor-Mendel-Straße 33, 1180 Wien, Austria
Design: SWAP Architekten with DELTA
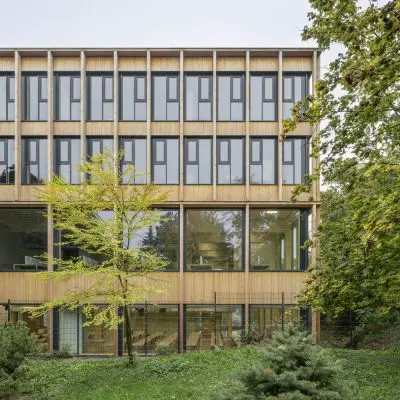
photograph © Hertha Hurnaus
Library and seminar centre at BOKU
Hotel Designs : information + images
Hotel Caldor in Vienna, Austria
Loisium Hotel Spa, Austria
Vienna Architecture Walking Tours
Building with Verandas
Building with Verandas
Comments / photos for the Hotel Daniel Vienna Building design by Atelier Heiss Architekten page welcome
Website: www.hoteldaniel.com/en/vienna

