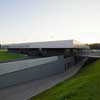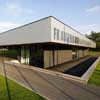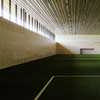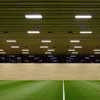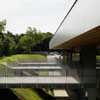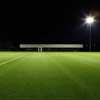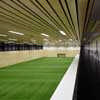FK Austria Vienna Training Academy, Austrian Sports Building, Viennese Development
FK Austria Wien : Vienna Training Academy
Higher Education Building – design by franz zt / atelier mauch
5 Mar 2011
FK Austria Vienna Training Academy
FK Austria Wien Nachwuchsakademie
Architects: team – franz zt gmbh + atelier mauch gmbh
A sporting challenge
Photos: Stephan Wyckoff
The academy training grounds of the junior teams of Austria Vienna – one of the most traditional football clubs in Austria – lies close to the ‘Franz Horr Stadium’. They include a training hall and three grass pitches.
The construction budget was extremely tight and the construction time limited to six months, and the handover date after completion a strict requirement in order to obtain the license of the Austrian Football League. Vienna building regulations set a maximum building height of 4.5 m and so the 7,0 m required clearance height in the training hall created an inevitable consequence: the entire building had to be lowered half below ground.
To assist the long-term refinancing of the construction budget, the principle of a footballadvertising board has been turned inside-out: a big roof with a beam and parapet height of 2.0 m is the dominant design element. sponsors can advertise and demonstrate their support of junior teams on the popular Laaerbergstraße.
The roof cantilevers out a few meters on all sides and forms a generous, weather-resistant perimeter for entrances and terraces. on the eastern wing, a compact roof construction over the storage spaces is utilised as a roof terrace, where coaches and visitors are afforded a clear view over the heated artificial pitch.
The training hall forms the heart of the building and enjoys glare-free north light. the other sides are extremely compact and efficiently arranged – a cafeteria, offices, fitness rooms and massage and storage rooms. the access corridor on the ground floor works like a gallery to the sunken playing field. the required emergency escape for the offices and fitness rooms is organised in a series terraces.
The sportshall with it’s best artificial grass floor and birch plywood-impact protection walls provides the ideal atmosphere and a platform for concentrated training without distraction.
Low-temperature wall heating is utilised rather than conventional air heating. The artificial turf is carried through to the circulation zone which operates as a pre-warming buffer zone. all changing areas have natural daylight and direct access to the outside even though they are located in the basement. this is made possible because of the wide ramp that doubles up as a means of delivery and an ideal sprint training zone.
FK Austria Wien Nachwuchsakademie images / information from franz zt gmbh
Location: Franz Horr Stadium, Vienna, Austria, central Europe
New Vienna Architecture
Contemporary Viennese Architecture
Vienna Architecture Design – chronological list
Vienna Architecture Tours by e-architect
Telegraf 7 Building, Lehargasse
Design: BEHF Architects
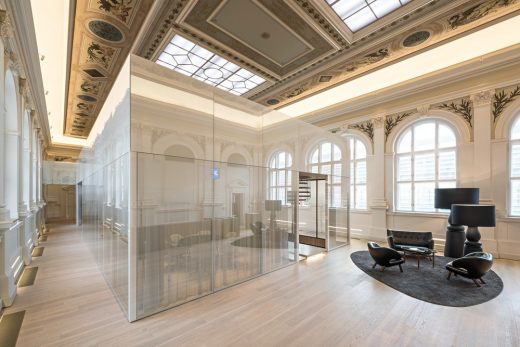
photograph : Hertha Hurnaus
Telegraf 7 Building in Vienna
Therme Wien
Therme Wien
Building with Verandas
Building with Verandas
DC Towers Buildings
DC Towers Vienna
Vienna Architect : design firm listings on e-architect – Austrian capital city architecture practice contact details
Hotel Caldor, Austria
Hotel Caldor
J.M. Olbrich : Vienna architect
Comments / photos for the FK Austria Vienna Training Academy Building page welcome

